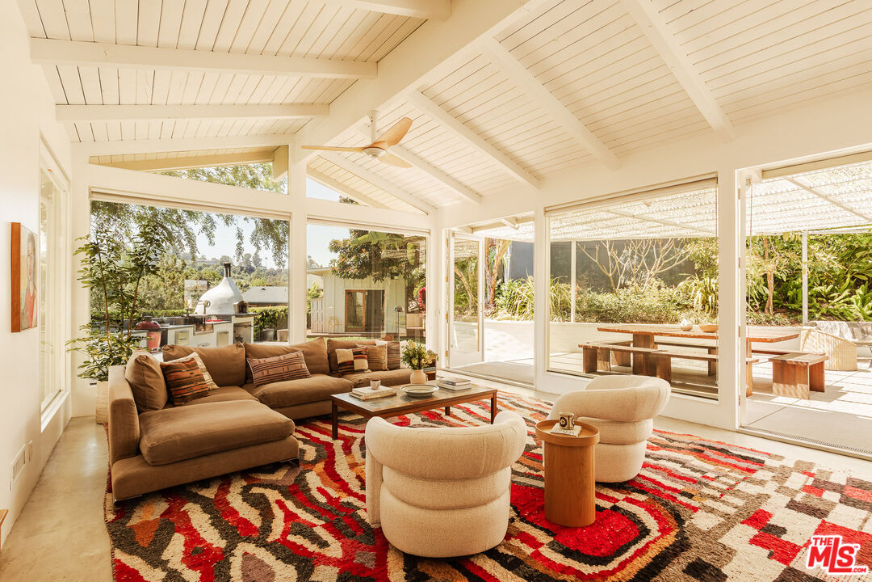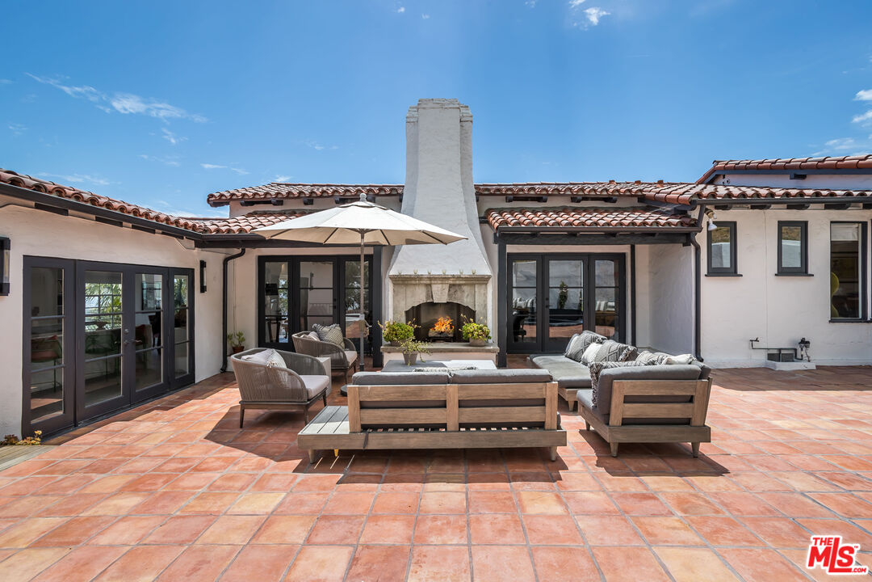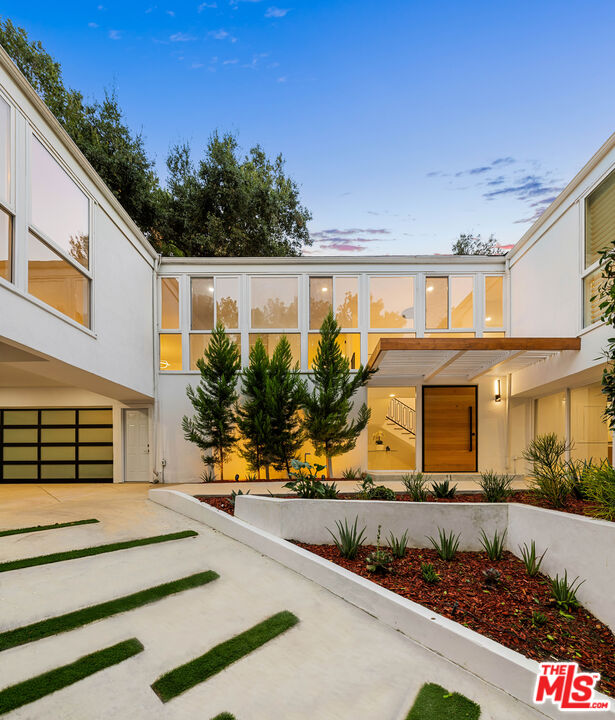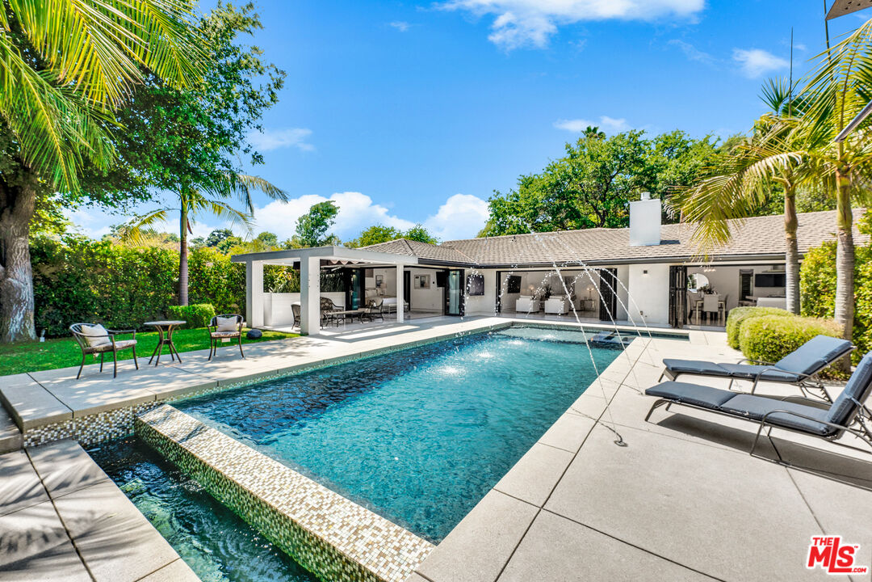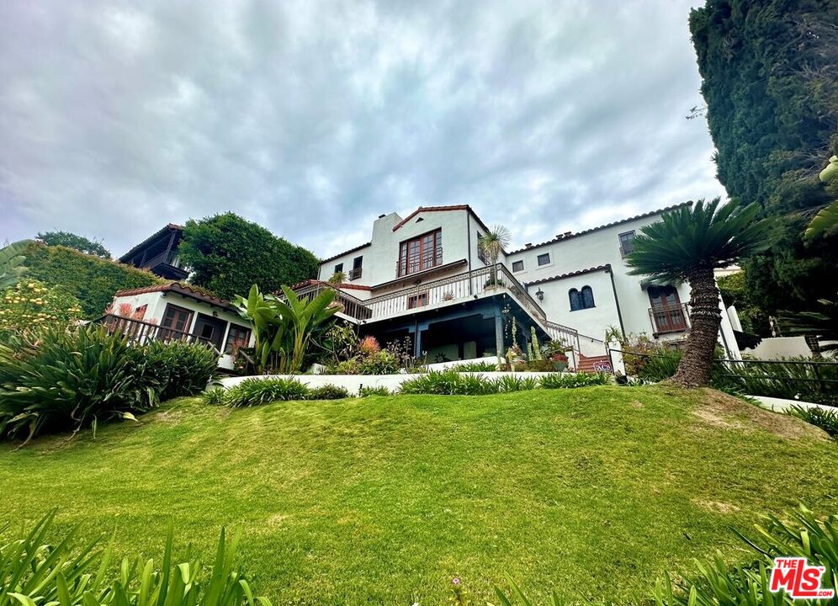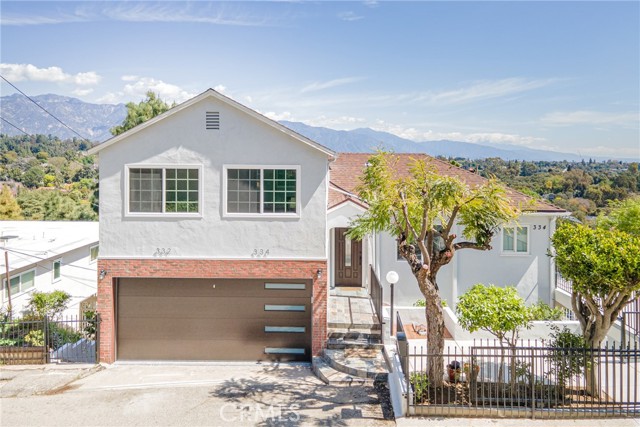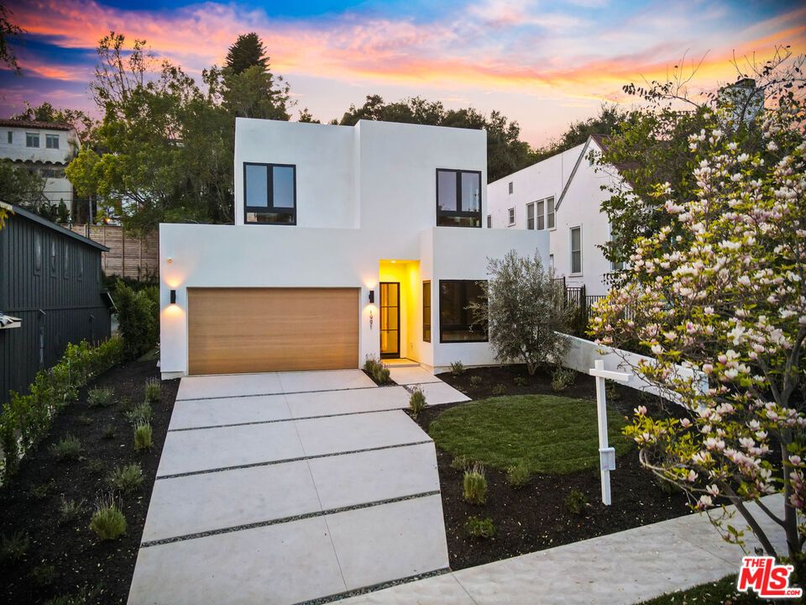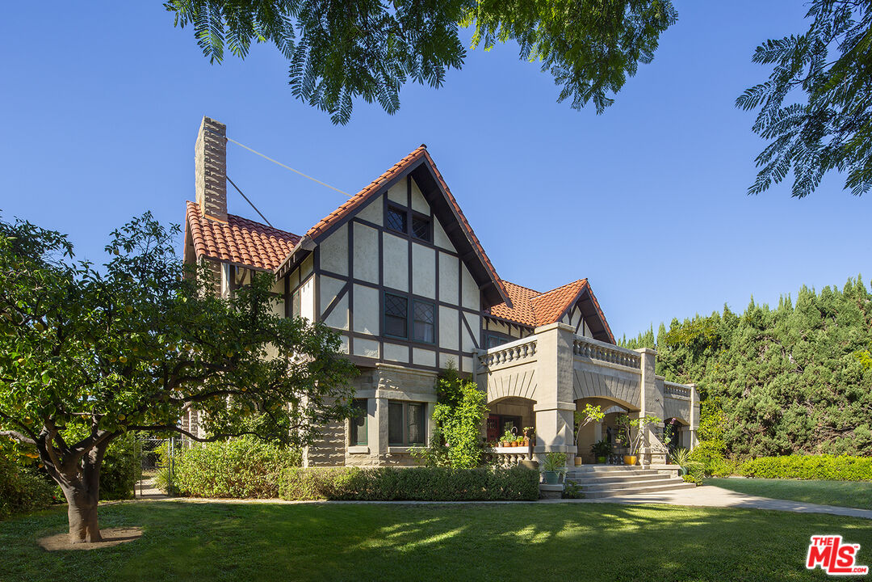This timeless 1940s residence underwent a remarkable transformation under the skilled direction of a renowned designer, resulting in a renewed modern charm that fills every corner. Expansive picture windows in each room frame captivating views of canyons and mountains, enhancing the home’s appeal. Stepping through the entrance, you are greeted by an enchanting garden with lush fruit trees and a sprawling lawn. Inside, an open-concept layout unfolds, featuring a spacious sunken family room flanked by floor-to-ceiling windows, seamlessly flowing into a dining area and a well-appointed kitchen equipped with integrated appliances, a breakfast bar/island, and open shelving that creates an inviting ambiance. A central hallway leads to the primary suite, which boasts a private bath with a separate soaking tub and shower, as well as a walk-in closet. Two additional bedrooms share a generously sized hall bathroom with a bathtub. The lower level unveils two extra bedrooms/offices accompanied by a convenient Jack and Jill bathroom, perfect for a home office or guest accommodations. Outside, a built-in BBQ area complete with a woodfire oven, grill/smoker, and Argentinian grill awaits, alongside a dining patio and various lounging spots for outdoor enjoyment. The expansive flat, fenced yard offers limitless entertainment possibilities. Situated in the highly sought-after Mount Washington, at the end of a serene cul-de-sac, and within the well-regarded elementary school district, this property stands as an exceptional place to call home.
Property Details
Price:
$2,900,000
MLS #:
24-384561
Status:
Active Under Contract
Beds:
5
Baths:
4
Address:
4650 Palmero Dr
Type:
Single Family
Subtype:
Single Family Residence
Neighborhood:
mtwashington
City:
Los Angeles
Listed Date:
May 2, 2024
State:
CA
Finished Sq Ft:
3,081
Lot Size:
15,904 sqft / 0.37 acres (approx)
Year Built:
1942
Schools
Interior
Cooking Appliances
Built- In And Free Standing, Built- In B B Q, Built- In Gas, Built- Ins, Cooktop – Gas
Cooling
Air Conditioning, Dual, Electric, Central, Ceiling Fan, Multi/ Zone
Eating Areas
Breakfast Area, Dining Area, Kitchen Island
Flooring
Wood
Heating
Central, Forced Air
Interior Features
Beamed Ceiling(s), Built- Ins, Cathedral- Vaulted Ceilings, Detached/ No Common Walls, High Ceilings (9 Feet+), Laundry – Closet Stacked, Living Room Deck Attached, Open Floor Plan, Turnkey, Storage Space
Kitchen Features
Counter Top, Gourmet Kitchen, Island, Pantry, Remodeled
Laundry
In Unit, Inside
Exterior
Building Type
Detached
Common Walls
Detached/ No Common Walls
Covered Parking
2
Exterior Construction
Frame, Stucco
Fence
Wire
Foundation Details
Raised
Lot Description
Fenced Yard, Gutters, Fenced, Lot Shape- Irregular, Lawn, Landscaped, Street Paved, Utilities – Overhead, Yard
Lot Location
Cul- De- Sac, Hillside, Hilltop
Other Structures
Cabana, Shed(s)
Parking Garage
Covered Parking, Garage – 2 Car, Garage Is Attached, Private
Patio Features
Concrete Slab, Enclosed, Slab
Pool Description
None
Roof
Asphalt
Spa
None
Style
Post & Beam
Tennis Court
None
Financial
Land Lease Type
Fee
See this Listing
Mortgage Calculator
Map
Community
- Address4650 Palmero Dr Los Angeles CA
- AreaMt Washington
- CityLos Angeles
- CountyLos Angeles
Similar Listings Nearby
- 3736 Lowry Rd
Los Angeles, CA$3,750,000
3.52 miles away
- 4817 Glencairn Rd
Los Angeles, CA$3,750,000
4.57 miles away
- 1241 Encino Dr
Pasadena, CA$3,699,000
4.92 miles away
- 4803 Cromwell Ave
Los Angeles, CA$3,495,000
4.55 miles away
- 440 Winthrop Rd
San Marino, CA$3,450,000
4.59 miles away
- 2324 N Catalina St
Los Angeles, CA$3,400,000
4.64 miles away
- 334 Anita DR
PASADENA, CA$3,399,000
2.57 miles away
- 2120 N Berendo ST
LOS ANGELES, CA$3,388,800
4.49 miles away
- 1991 N Alexandria Ave
Los Angeles, CA$3,295,000
4.83 miles away
- 140 S Avenue 59
Los Angeles, CA$3,295,000
1.47 miles away
Courtesy of Pierre Stooss at Berkshire Hathaway HomeServices California Propert. The information being provided by CARETS (CLAW, CRISNet MLS, DAMLS, CRMLS, i-Tech MLS, and/or VCRDS) is for the visitor’s personal, non-commercial use and may not be used for any purpose other than to identify prospective properties visitor may be interested in purchasing.
Any information relating to a property referenced on this web site comes from the Internet Data Exchange (IDX) program of CARETS. This web site may reference real estate listing(s) held by a brokerage firm other than the broker and/or agent who owns this web site.
The accuracy of all information, regardless of source, including but not limited to square footages and lot sizes, is deemed reliable but not guaranteed and should be personally verified through personal inspection by and/or with the appropriate professionals. The data contained herein is copyrighted by CARETS, CLAW, CRISNet MLS, DAMLS, CRMLS, i-Tech MLS and/or VCRDS and is protected by all applicable copyright laws. Any dissemination of this information is in violation of copyright laws and is strictly prohibited.
CARETS, California Real Estate Technology Services, is a consolidated MLS property listing data feed comprised of CLAW (Combined LA/Westside MLS), CRISNet MLS (Southland Regional AOR), DAMLS (Desert Area MLS), CRMLS (California Regional MLS), i-Tech MLS (Glendale AOR/Pasadena Foothills AOR) and VCRDS (Ventura County Regional Data Share). This site was last updated 2024-05-19.
Any information relating to a property referenced on this web site comes from the Internet Data Exchange (IDX) program of CARETS. This web site may reference real estate listing(s) held by a brokerage firm other than the broker and/or agent who owns this web site.
The accuracy of all information, regardless of source, including but not limited to square footages and lot sizes, is deemed reliable but not guaranteed and should be personally verified through personal inspection by and/or with the appropriate professionals. The data contained herein is copyrighted by CARETS, CLAW, CRISNet MLS, DAMLS, CRMLS, i-Tech MLS and/or VCRDS and is protected by all applicable copyright laws. Any dissemination of this information is in violation of copyright laws and is strictly prohibited.
CARETS, California Real Estate Technology Services, is a consolidated MLS property listing data feed comprised of CLAW (Combined LA/Westside MLS), CRISNet MLS (Southland Regional AOR), DAMLS (Desert Area MLS), CRMLS (California Regional MLS), i-Tech MLS (Glendale AOR/Pasadena Foothills AOR) and VCRDS (Ventura County Regional Data Share). This site was last updated 2024-05-19.
4650 Palmero Dr
Los Angeles, CA
LIGHTBOX-IMAGES

