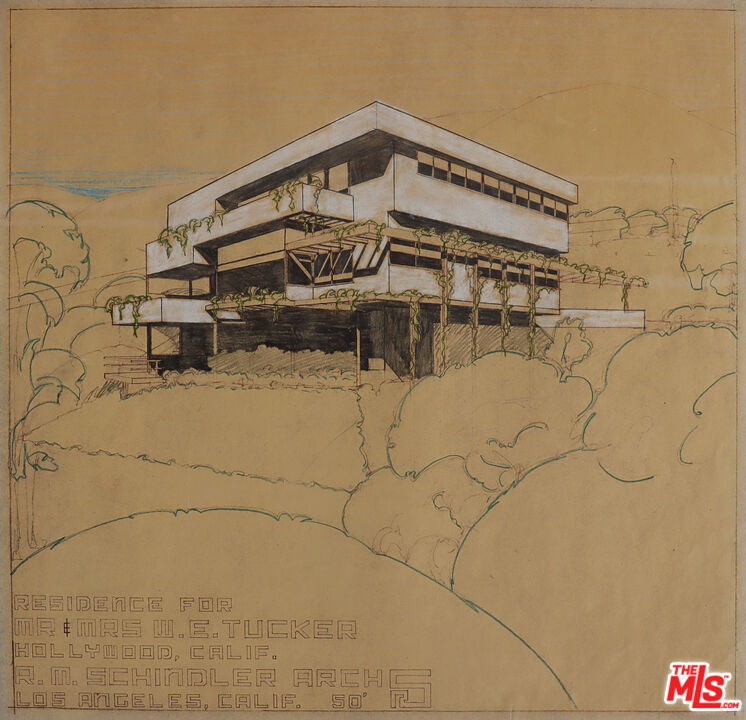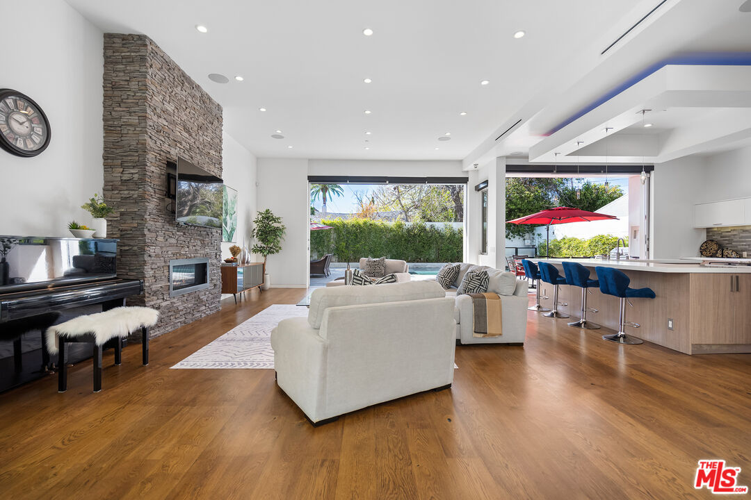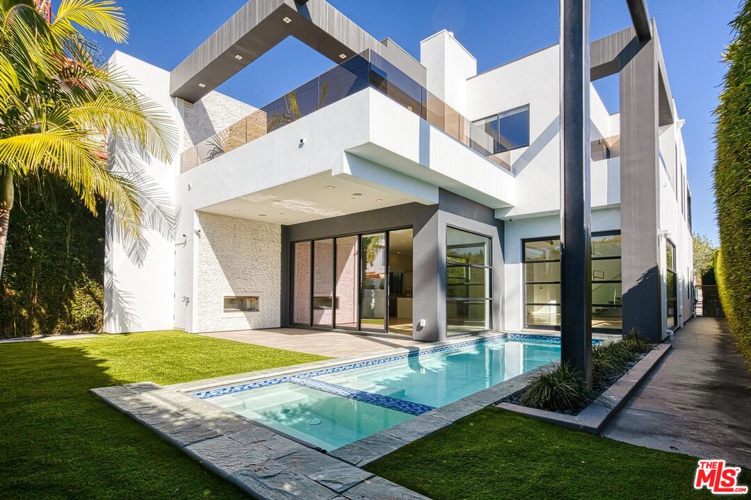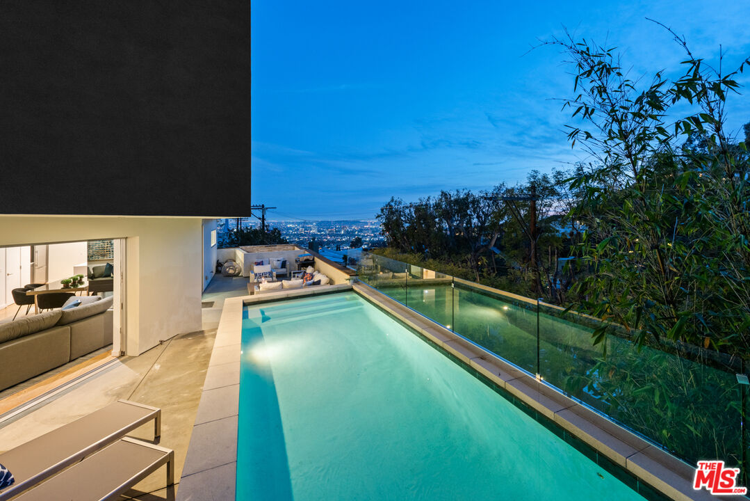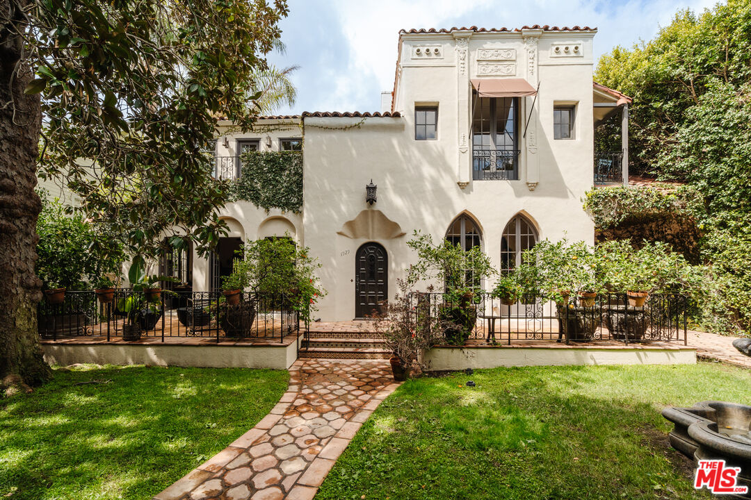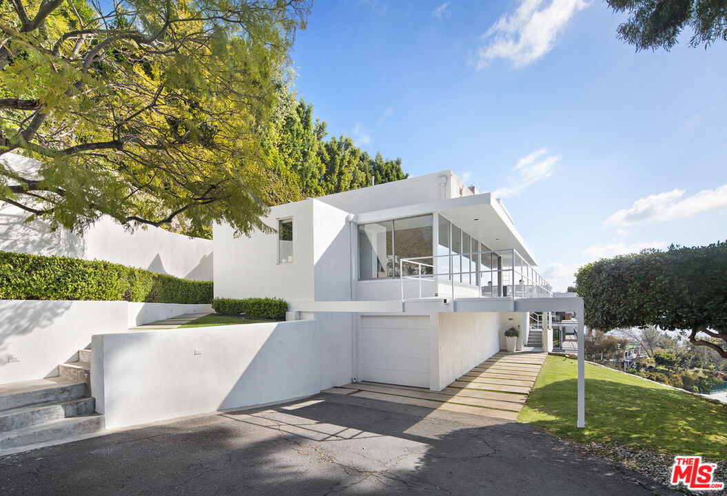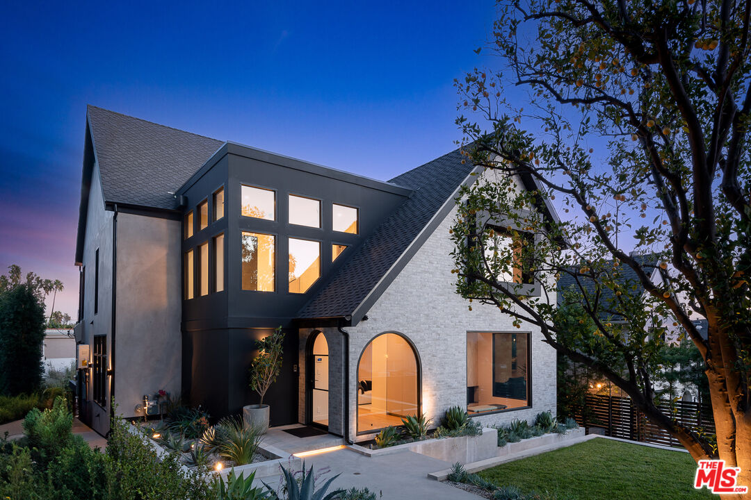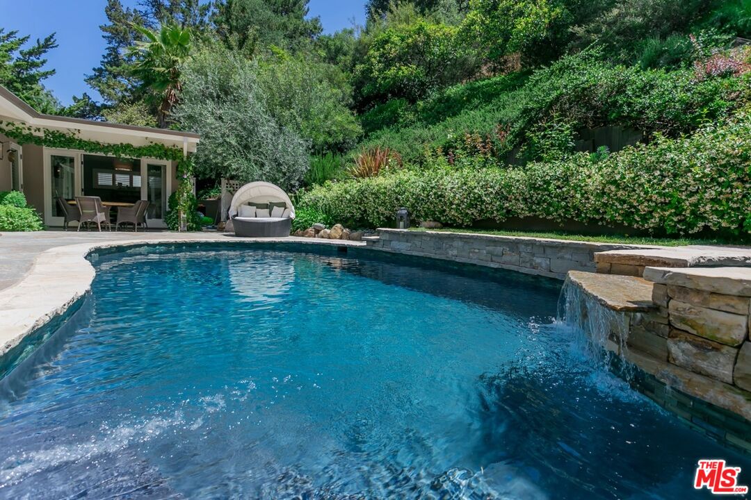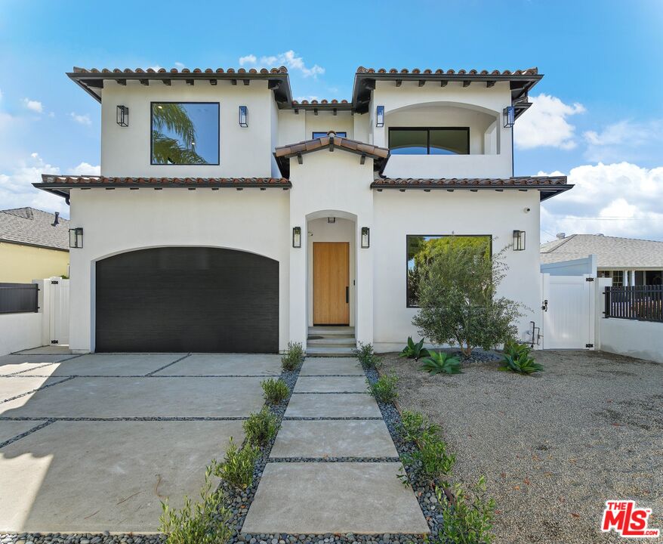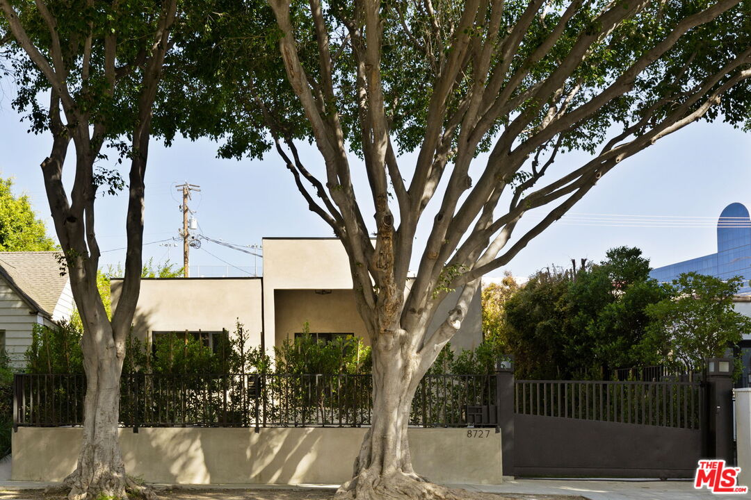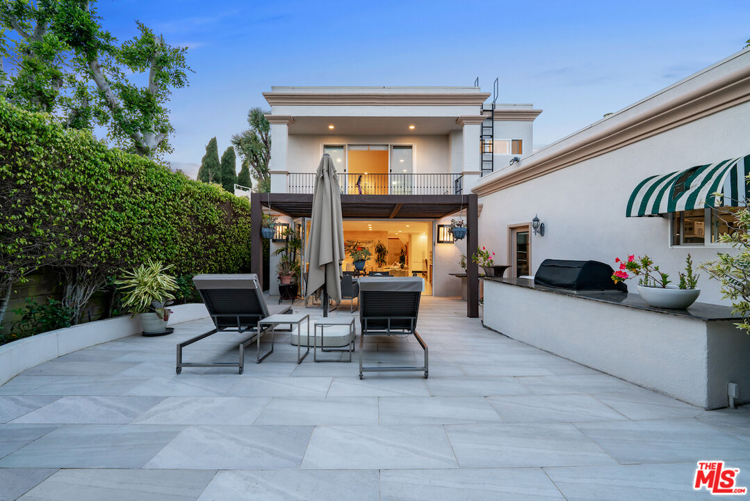First offering since 1975: The W. E. Tucker House, 1950. R.M. Schindler, Architect: A comparison between the layers of planes of the front elevations of Gerrit Rietveld’s Schroder House, and Schindler’s late period Tucker House confirm an abiding adaptation of De Stijl principles to R.M.’s "Space Architecture". But Schindler went further than his predecessors: where Wright may have broken the box, Schindler exploded it, as evidenced at the Tucker House. Upon entry, one is enveloped in space and light, both horizontally and vertically. This interior space is complex, and invites one to cross a small bridge into the master suite, or follow the light to the main living area on the level below where living room, dining area, and kitchen flow seamlessly to an outdoor garden patio, or the panoramic City views. When the second and current owner architect David Serrurier purchased the house it was unfinished. Since that time he has thoughtfully restored, updated, and meticulously maintained the property. The result is a pristine and comfortable, glassy treehouse that retains the integrity of Schindler’s original design. The residence includes: Open Living Room, Dining, and Kitchen area, separate pantry, 3 bedrooms, 2 baths, built-ins, two car garage, and hillside gardens with mature landscaping.
Property Details
Price:
$2,995,000
MLS #:
23-276737
Status:
Sold ((Feb 1, 2024))
Beds:
3
Baths:
2
Address:
8010 Fareholm Dr
Type:
Single Family
Subtype:
Single Family Residence
Neighborhood:
sunsetstriphollywoodhillswest
City:
Los Angeles
Listed Date:
Jun 14, 2023
State:
CA
Finished Sq Ft:
2,285
Lot Size:
4,657 sqft / 0.11 acres (approx)
Year Built:
1951
Schools
Interior
Amenities
None
Cooling
Air Conditioning
Eating Areas
Dining Area, Breakfast Nook
Flooring
Hardwood, Carpet, Other
Heating
Central
Interior Features
Built- Ins
Laundry
Inside, Room
Exterior
Building Type
Detached
Common Walls
Detached/ No Common Walls
Covered Parking
2
Exterior Construction
Stucco
Foundation Details
Pillar/ Post/ Pier
Lot Description
Landscaped, Curbs
Lot Location
Hillside, City
Other Structures
None
Parking Garage
Garage – 2 Car, Driveway – Concrete
Patio Features
Deck(s), Balcony, Living Room Balcony
Pool Description
None
Spa
None
Style
Architectural
Tennis Court
None
Financial
Land Lease Type
Fee
See this Listing
Mortgage Calculator
Map
Community
Similar Listings Nearby
- 507 N Gardner St
Los Angeles, CA$3,890,000
1.61 miles away
- 901 N Laurel Ave
Los Angeles, CA$3,880,000
1.04 miles away
- 8469 Franklin Ave
Los Angeles, CA$3,875,000
0.66 miles away
- 1929 N Hobart Blvd
Los Angeles, CA$3,850,000
3.27 miles away
- 1880 Blue Heights Dr
Los Angeles, CA$3,800,000
0.87 miles away
- 1714 N Fairfax Ave
Los Angeles, CA$3,799,000
0.12 miles away
- 2552 Benedict Canyon Dr
Beverly Hills, CA$3,795,000
4.26 miles away
- 1723 S Corning St
Los Angeles, CA$3,795,000
3.93 miles away
- 8727 Rangely Ave
West Hollywood, CA$3,795,000
1.89 miles away
- 2822 Motor Ave
Los Angeles, CA$3,789,000
4.86 miles away
Courtesy of Crosby Doe at Crosby Doe Associates, Inc.. The information being provided by CARETS (CLAW, CRISNet MLS, DAMLS, CRMLS, i-Tech MLS, and/or VCRDS) is for the visitor’s personal, non-commercial use and may not be used for any purpose other than to identify prospective properties visitor may be interested in purchasing.
Any information relating to a property referenced on this web site comes from the Internet Data Exchange (IDX) program of CARETS. This web site may reference real estate listing(s) held by a brokerage firm other than the broker and/or agent who owns this web site.
The accuracy of all information, regardless of source, including but not limited to square footages and lot sizes, is deemed reliable but not guaranteed and should be personally verified through personal inspection by and/or with the appropriate professionals. The data contained herein is copyrighted by CARETS, CLAW, CRISNet MLS, DAMLS, CRMLS, i-Tech MLS and/or VCRDS and is protected by all applicable copyright laws. Any dissemination of this information is in violation of copyright laws and is strictly prohibited.
CARETS, California Real Estate Technology Services, is a consolidated MLS property listing data feed comprised of CLAW (Combined LA/Westside MLS), CRISNet MLS (Southland Regional AOR), DAMLS (Desert Area MLS), CRMLS (California Regional MLS), i-Tech MLS (Glendale AOR/Pasadena Foothills AOR) and VCRDS (Ventura County Regional Data Share). This site was last updated 2024-05-01.
Any information relating to a property referenced on this web site comes from the Internet Data Exchange (IDX) program of CARETS. This web site may reference real estate listing(s) held by a brokerage firm other than the broker and/or agent who owns this web site.
The accuracy of all information, regardless of source, including but not limited to square footages and lot sizes, is deemed reliable but not guaranteed and should be personally verified through personal inspection by and/or with the appropriate professionals. The data contained herein is copyrighted by CARETS, CLAW, CRISNet MLS, DAMLS, CRMLS, i-Tech MLS and/or VCRDS and is protected by all applicable copyright laws. Any dissemination of this information is in violation of copyright laws and is strictly prohibited.
CARETS, California Real Estate Technology Services, is a consolidated MLS property listing data feed comprised of CLAW (Combined LA/Westside MLS), CRISNet MLS (Southland Regional AOR), DAMLS (Desert Area MLS), CRMLS (California Regional MLS), i-Tech MLS (Glendale AOR/Pasadena Foothills AOR) and VCRDS (Ventura County Regional Data Share). This site was last updated 2024-05-01.
8010 Fareholm Dr
Los Angeles, CA
LIGHTBOX-IMAGES

