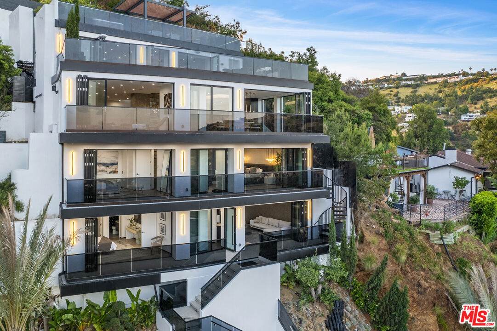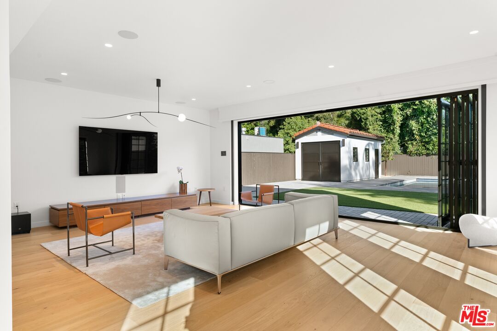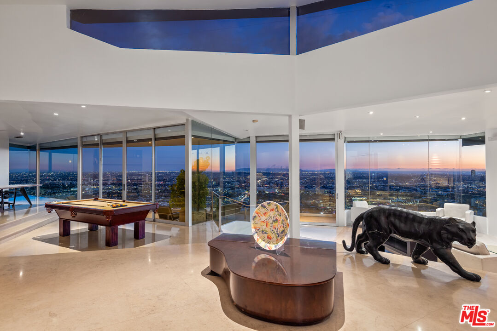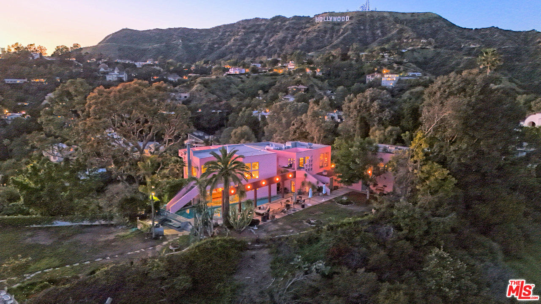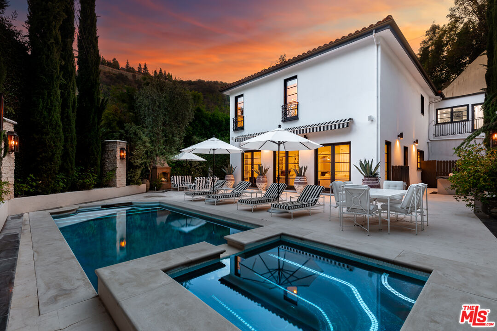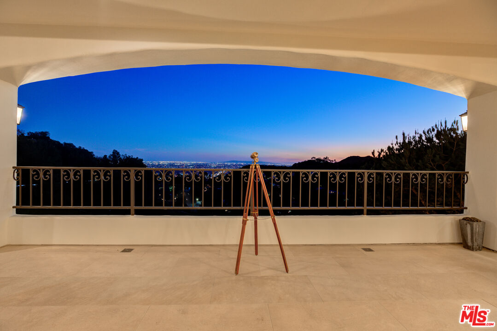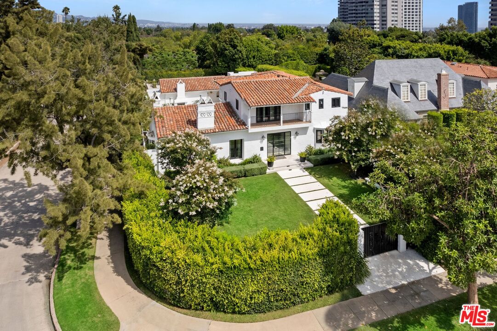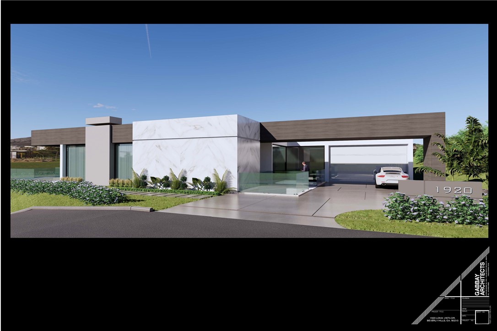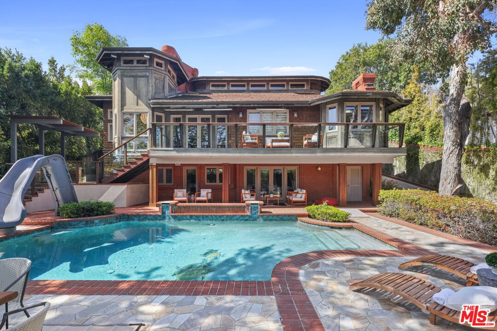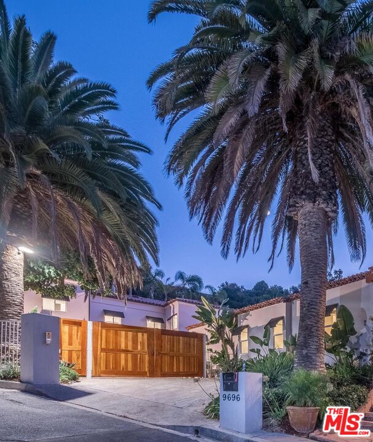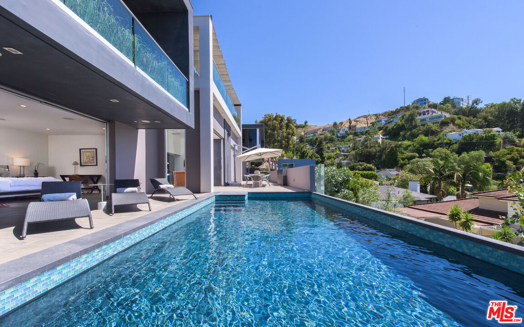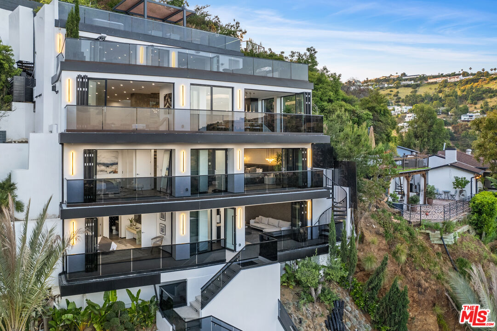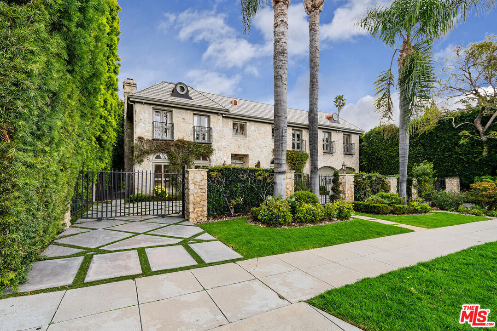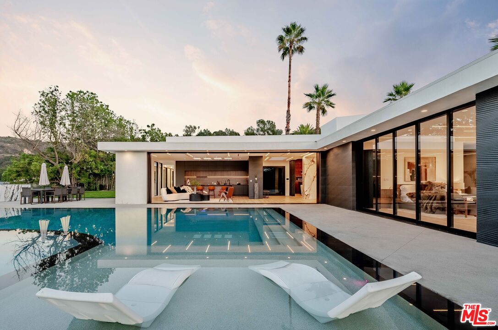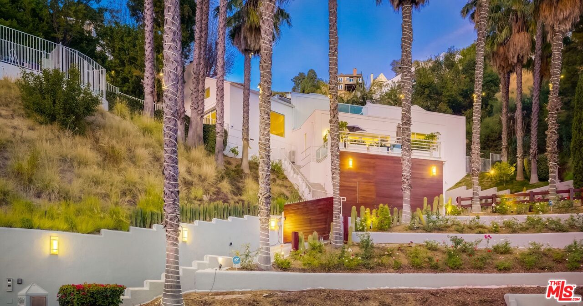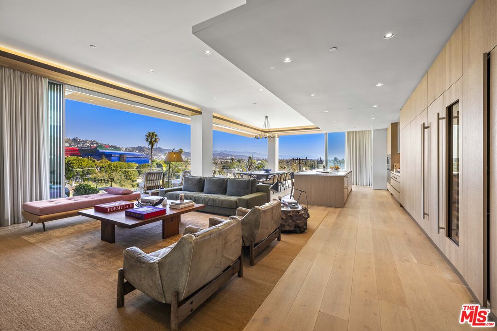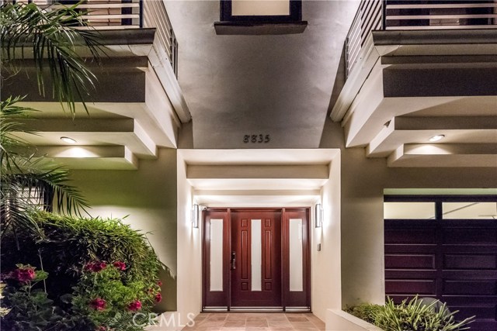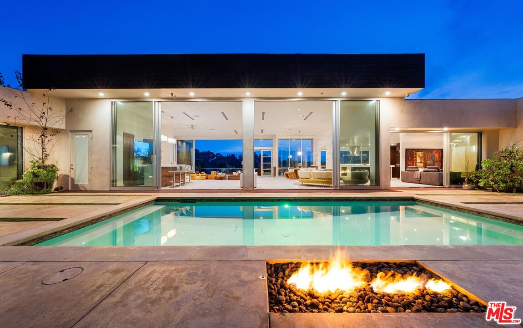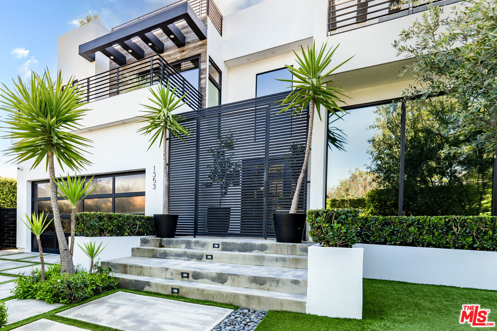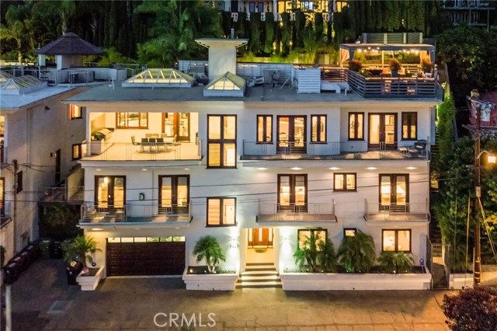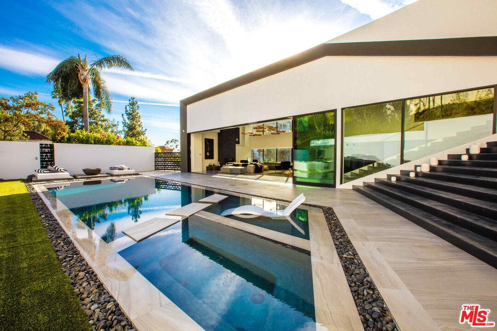There are multiple listings for this address:
(Also available for lease at 30k per month or 35k furnished) Enjoy spectacular downtown and canyon views from each and every room of this new-construction luxury home in the Hollywood Hills, crowned with not one but two expansive rooftop decks. Each of the lower levels maximizes indoor-outdoor living with floor-to-ceiling folding glass doors throughout that open to balconies and patios. The upper rooftop deck is built for entertaining or relaxing, with a private sauna, hot tub and fire pit lounge set against the two-tiered waterfall that feeds the heated pool and spa below. The lower rooftop deck and its built-in barbecue flow into a lounge room with a dry bar and full bath illuminated by glass doors that open directly to the pool. On the next level, an open-concept kitchen features built-in stainless Thermador appliances, a hidden double-fridge, farmhouse sink and quartz-countertop island that seamlessly transitions to the dining room, living room and balcony. Down the floating staircase to the left is the meticulously designed primary suite with an elongated fireplace, massive walk-in closet with built-out storage, and a luxury ensuite bathroom with double vanity, stand-alone bathtub and double rainfall shower. On the right on the same floor is a guest bedroom with views and an ensuite bath. The lower level adds another additional guest bedroom same as the floor above including a walk-in closet. An additional separated guest suite/maid’s quarters can be found on the same floor on the left complete with its own address, entrance, private patio, kitchen, laundry area and full bedroom with ensuite bathroom and walk-in closet. At ground level, the two-car garage with glass elevator entry has electric car charging hookups that can be attached to solar if desired. The entire home benefits from a smart central air system that can customize temperatures on each floor, and landscaping includes mature olive and bonsai trees. This is the definition of Hollywood Hills living.
Property Details
Price:
$5,500,000
MLS #:
24-368543
Status:
Active
Beds:
4
Baths:
6
Address:
8148 Gould Ave
Type:
Single Family
Subtype:
Single Family Residence
Neighborhood:
sunsetstriphollywoodhillswest
City:
Los Angeles
Listed Date:
Apr 1, 2024
State:
CA
Finished Sq Ft:
4,080
Lot Size:
11,959 sqft / 0.27 acres (approx)
Year Built:
2023
Schools
Interior
Cooking Appliances
Built- In B B Q, Built- Ins, Double Oven, Cooktop – Gas
Cooling
Air Conditioning, Central, Multi/ Zone
Eating Areas
Dining Area, Kitchen Island
Flooring
Engineered Hardwood, Tile
Heating
Central, Zoned
Interior Features
Laundry – Closet Stacked, Living Room Deck Attached, Recessed Lighting, Living Room Balcony, High Ceilings (9 Feet+), Elevator, Detached/ No Common Walls, Built- Ins, Turnkey, 2 Staircases
Kitchen Features
Quartz Counters, Island, Open to Family Room, Gourmet Kitchen
Laundry
Inside, Laundry Closet Stacked
Maids Room
1
Exterior
Building Type
Detached
Common Walls
Detached/ No Common Walls
Exterior Construction
Concrete, Detached/ No Common Walls, Glass, Plaster, Stucco
Fence
Glass/ Plexiglass
Lot Description
Street Paved
Lot Location
Canyon, Hillside
Other Structures
None
Parking Garage
Garage – 2 Car
Patio Features
Balcony, Roof Top Deck, Living Room Balcony, Living Room Deck Attached, Deck(s)
Pool Description
Heated, In Ground, Waterfall, Private
Spa
Private, In Ground, Hot Tub
Style
Contemporary
Financial
See this Listing
Mortgage Calculator
Map
Community
Similar Listings Nearby
- 450 N Mccadden Pl
Los Angeles, CA$7,126,000
2.56 miles away
- 8690 Franklin Ave
Los Angeles, CA$7,000,000
0.80 miles away
- 2980 Hollyridge Dr
Los Angeles, CA$7,000,000
3.05 miles away
- 1600 Clear View Dr
Beverly Hills, CA$6,995,000
3.72 miles away
- 7212 Mulholland Dr
Los Angeles, CA$6,995,000
1.52 miles away
- 800 S Beverly Glen Blvd
Los Angeles, CA$6,995,000
4.33 miles away
- 1920 Loma Vista DR
BEVERLY HILLS, CA$6,990,000
1.49 miles away
- 851 Glenmont Ave
Los Angeles, CA$6,950,000
4.81 miles away
- 9696 Antelope Road
Beverly Hills Post Office, CA$6,900,000
3.37 miles away
- 1489 Stebbins Ter
Los Angeles, CA$6,900,000
0.97 miles away
Courtesy of Richard Cunningham at KW Advisors. The information being provided by CARETS (CLAW, CRISNet MLS, DAMLS, CRMLS, i-Tech MLS, and/or VCRDS) is for the visitor’s personal, non-commercial use and may not be used for any purpose other than to identify prospective properties visitor may be interested in purchasing.
Any information relating to a property referenced on this web site comes from the Internet Data Exchange (IDX) program of CARETS. This web site may reference real estate listing(s) held by a brokerage firm other than the broker and/or agent who owns this web site.
The accuracy of all information, regardless of source, including but not limited to square footages and lot sizes, is deemed reliable but not guaranteed and should be personally verified through personal inspection by and/or with the appropriate professionals. The data contained herein is copyrighted by CARETS, CLAW, CRISNet MLS, DAMLS, CRMLS, i-Tech MLS and/or VCRDS and is protected by all applicable copyright laws. Any dissemination of this information is in violation of copyright laws and is strictly prohibited.
CARETS, California Real Estate Technology Services, is a consolidated MLS property listing data feed comprised of CLAW (Combined LA/Westside MLS), CRISNet MLS (Southland Regional AOR), DAMLS (Desert Area MLS), CRMLS (California Regional MLS), i-Tech MLS (Glendale AOR/Pasadena Foothills AOR) and VCRDS (Ventura County Regional Data Share). This site was last updated 2024-05-01.
Any information relating to a property referenced on this web site comes from the Internet Data Exchange (IDX) program of CARETS. This web site may reference real estate listing(s) held by a brokerage firm other than the broker and/or agent who owns this web site.
The accuracy of all information, regardless of source, including but not limited to square footages and lot sizes, is deemed reliable but not guaranteed and should be personally verified through personal inspection by and/or with the appropriate professionals. The data contained herein is copyrighted by CARETS, CLAW, CRISNet MLS, DAMLS, CRMLS, i-Tech MLS and/or VCRDS and is protected by all applicable copyright laws. Any dissemination of this information is in violation of copyright laws and is strictly prohibited.
CARETS, California Real Estate Technology Services, is a consolidated MLS property listing data feed comprised of CLAW (Combined LA/Westside MLS), CRISNet MLS (Southland Regional AOR), DAMLS (Desert Area MLS), CRMLS (California Regional MLS), i-Tech MLS (Glendale AOR/Pasadena Foothills AOR) and VCRDS (Ventura County Regional Data Share). This site was last updated 2024-05-01.
8148 Gould Ave
Los Angeles, CA
(Also available for lease at 30k per month or 35k furnished) Enjoy spectacular downtown and canyon views from each and every room of this new-construction luxury home in the Hollywood Hills, crowned with not one but two expansive rooftop decks. Each of the lower levels maximizes indoor-outdoor living with floor-to-ceiling folding glass doors throughout that open to balconies and patios. The upper rooftop deck is built for entertaining or relaxing, with a private sauna, hot tub and fire pit lounge set against the two-tiered waterfall that feeds the heated pool and spa below. The lower rooftop deck and its built-in barbecue flow into a lounge room with a dry bar and full bath illuminated by glass doors that open directly to the pool. On the next level, an open-concept kitchen features built-in stainless Thermador appliances, a hidden double-fridge, farmhouse sink and quartz-countertop island that seamlessly transitions to the dining room, living room and balcony. Down the floating staircase to the left is the meticulously designed primary suite with an elongated fireplace, massive walk-in closet with built-out storage, and a luxury ensuite bathroom with double vanity, stand-alone bathtub and double rainfall shower. On the right on the same floor is a guest bedroom with views and an ensuite bath. The lower level adds another additional guest bedroom same as the floor above including a walk-in closet. An additional separated guest suite/maid’s quarters can be found on the same floor on the left complete with its own address, entrance, private patio, kitchen, laundry area and full bedroom with ensuite bathroom and walk-in closet. At ground level, the two-car garage with glass elevator entry has electric car charging hookups that can be attached to solar if desired. The entire home benefits from a smart central air system that can customize temperatures on each floor, and landscaping includes mature olive and bonsai trees. This is the definition of Hollywood Hills living.
Property Details
Price:
$30,000
MLS #:
24-384951
Status:
Active
Beds:
4
Baths:
6
Address:
8148 Gould Ave
Type:
Rental
Subtype:
Single Family Residence
Neighborhood:
sunsetstriphollywoodhillswest
City:
Los Angeles
Listed Date:
Apr 26, 2024
State:
CA
Finished Sq Ft:
4,080
Lot Size:
11,959 sqft / 0.27 acres (approx)
Year Built:
2023
Schools
Interior
Cooking Appliances
Built- In B B Q, Built- Ins, Double Oven, Cooktop – Gas
Cooling
Air Conditioning, Central, Multi/ Zone
Eating Areas
Dining Area, Kitchen Island
Flooring
Engineered Hardwood, Tile
Heating
Central, Zoned
Interior Features
Laundry – Closet Stacked, Living Room Deck Attached, Recessed Lighting, Living Room Balcony, High Ceilings (9 Feet+), Elevator, Detached/ No Common Walls, Built- Ins, Turnkey, 2 Staircases
Kitchen Features
Quartz Counters, Island, Open to Family Room, Gourmet Kitchen
Laundry
Inside, Laundry Closet Stacked
Maids Room
1
Exterior
Building Type
Detached
Common Walls
Detached/ No Common Walls
Exterior Construction
Concrete, Detached/ No Common Walls, Glass, Plaster, Stucco
Fence
Glass/ Plexiglass
Lot Description
Street Paved
Lot Location
Canyon, Hillside
Other Structures
None
Parking Garage
Garage – 2 Car
Patio Features
Balcony, Roof Top Deck, Living Room Balcony, Living Room Deck Attached, Deck(s)
Pool Description
Heated, In Ground, Waterfall, Private
Spa
Private, In Ground, Hot Tub
Style
Contemporary
Financial
See this Listing
Mortgage Calculator
Map
Community
Similar Listings Nearby
- 620 N Linden Dr
Beverly Hills, CA$39,000
3.50 miles away
- 2501 Carob Dr
Los Angeles, CA$39,000
0.91 miles away
- 1899 Rising Glen Rd
Los Angeles, CA$39,000
0.92 miles away
- 8899 Beverly Blvd 5B
West Hollywood, CA$39,000
2.21 miles away
- 8835 Evanview DR
LOS ANGELES, CA$38,500
0.87 miles away
- 2766 Ellison Dr
Beverly Hills, CA$38,300
3.35 miles away
- 2791 Ellison DR
BEVERLY HILLS, CA$38,000
3.46 miles away
- 1353 Woodruff Ave
Los Angeles, CA$38,000
4.59 miles away
- 8827 Evanview DR
LOS ANGELES, CA$37,000
0.85 miles away
- 2210 Bowmont Dr
Beverly Hills, CA$36,999
1.76 miles away
LIGHTBOX-IMAGES

