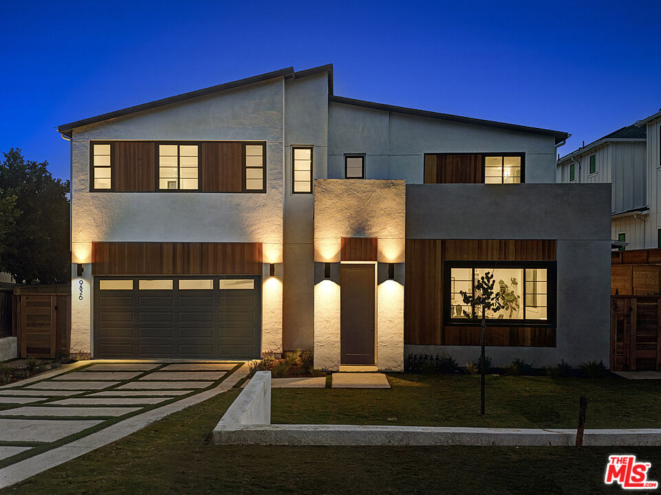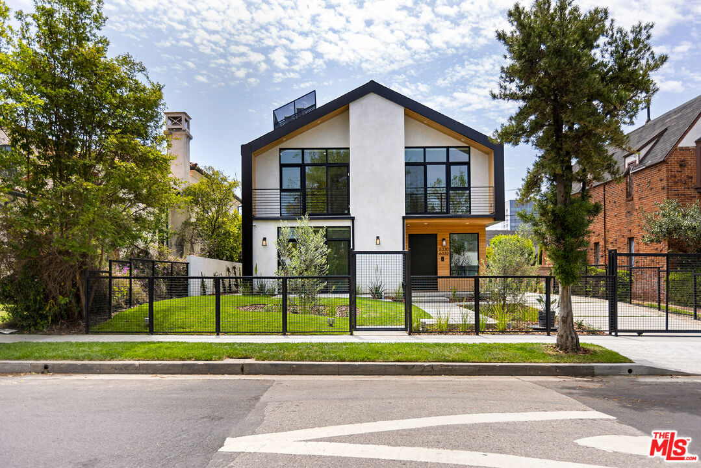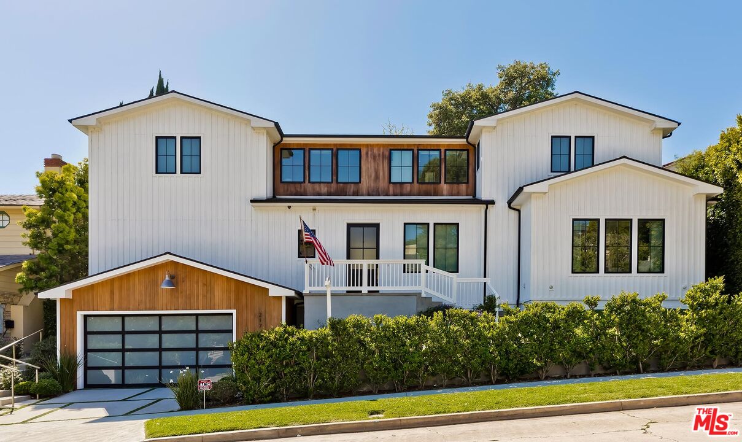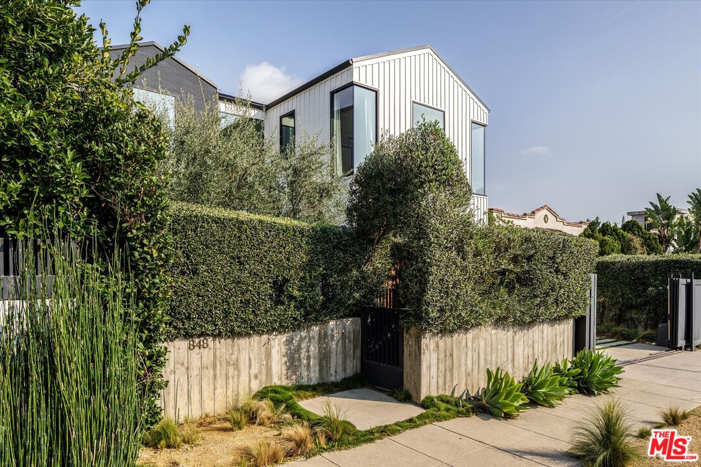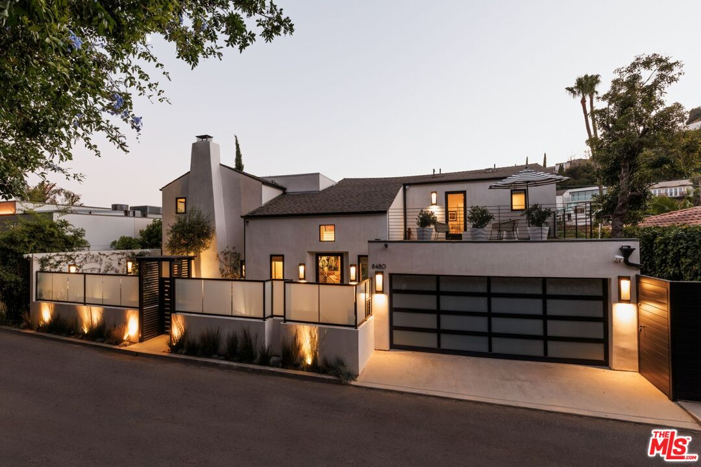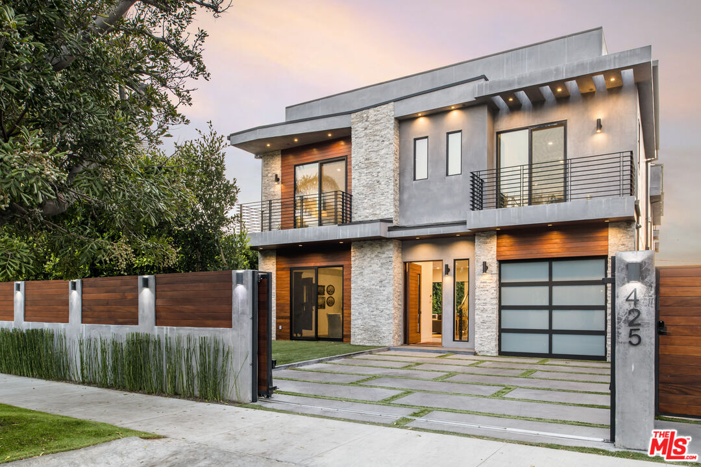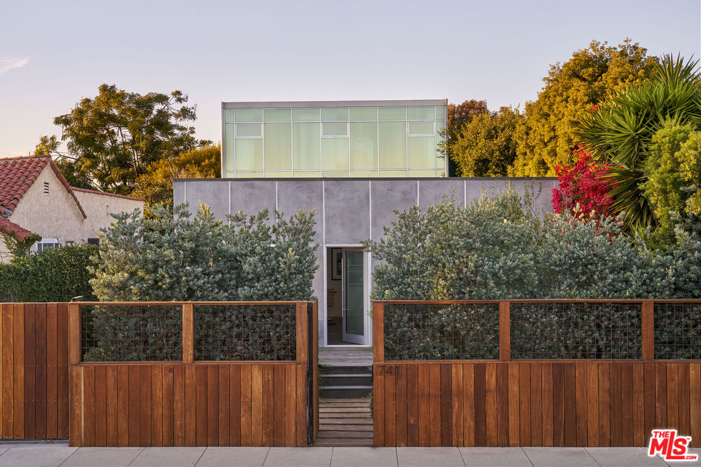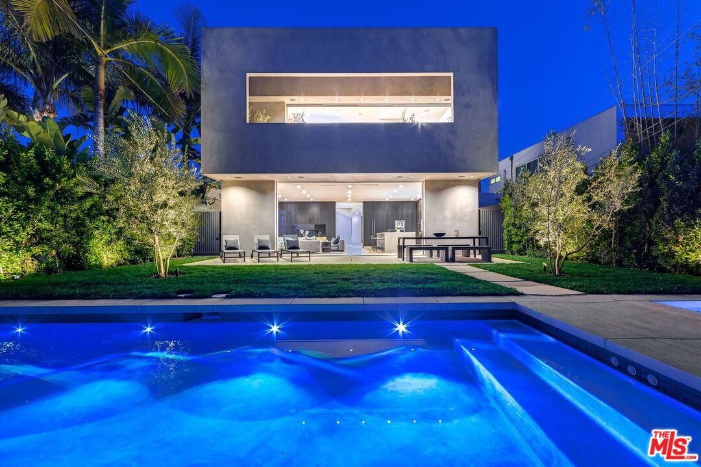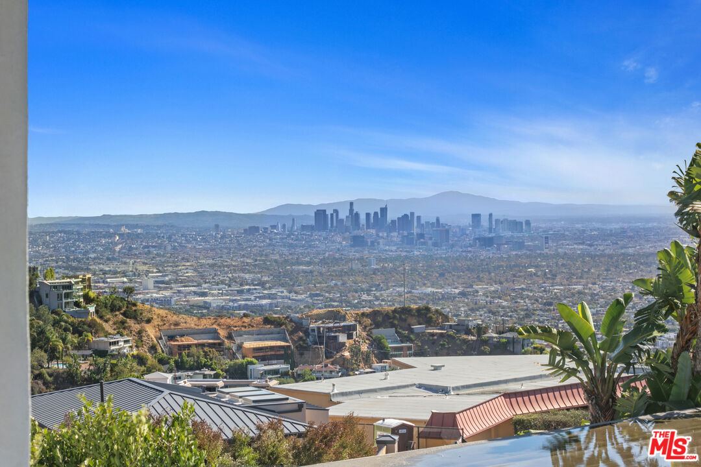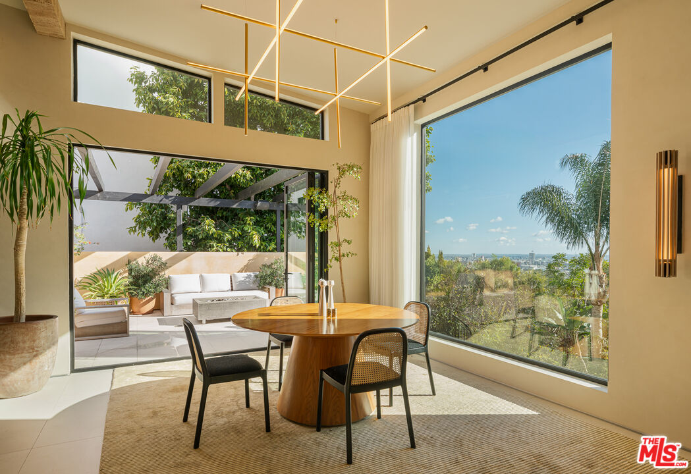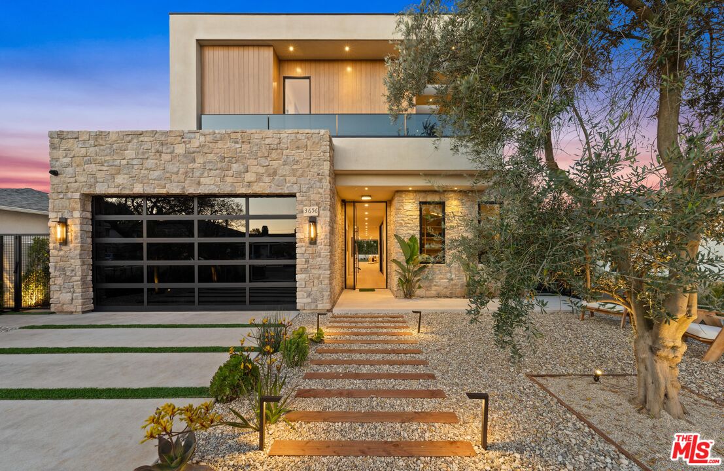Newly built home by Thomas James Homes located in Beverlywood, offers 5 bedrooms, 4.5 baths, and a gorgeous exterior finish. Walking through the home and into the open concept floor plan, relax in the living room with the gas fireplace on or walk into the dining room for a meal with family and friends. Passing the powder bathroom, mingle with friends and family in great room which has a gas fireplace and sliding doors to the backyard allowing for indoor/outdoor living. The chef-inspired kitchen has an island with bar seating, plenty of counter space, a walk-in pantry, and a butler’s pantry. The breakfast nook is a perfect spot of enjoying a nice cup of coffee in the morning or head over to the study room to catch up on some work. Tucked away, there is a bedroom with a full bath perfect for any overnight guests. Upstairs, you will find a spacious loft, three secondary bedrooms with en suites, and a laundry room with a sink. The grand suite is the perfect hideaway and hosts a luxury bath which has a freestanding tub, dual-sink vanities, and a walk-in closet.
Property Details
Price:
$3,750,000
MLS #:
23-303701
Status:
Sold ((Apr 4, 2024))
Beds:
5
Baths:
5
Address:
9826 Vicar St
Type:
Single Family
Subtype:
Single Family Residence
Neighborhood:
cheviothillsranchopark
City:
Los Angeles
Listed Date:
Oct 3, 2023
State:
CA
Finished Sq Ft:
3,820
Lot Size:
8,997 sqft / 0.21 acres (approx)
Year Built:
2023
Schools
Interior
Amenities
None
Cooking Appliances
Range Hood, Built- In B B Q, Oven, Gas, Microwave, Range
Cooling
Central
Dining Room
1
Eating Areas
In Kitchen, Breakfast Nook, Dining Area, Kitchen Island
Flooring
Engineered Hardwood, Tile
Heating
Central, Zoned
Interior Features
Built- Ins, Detached/ No Common Walls, Pre-wired for high speed Data, Recessed Lighting, Pre-wired for surround sound, Open Floor Plan
Kitchen Features
Quartz Counters, Open to Family Room, Counter Top, Island, Pantry
Laundry
Inside, On Upper Level
Exterior
Building Type
Detached
Common Walls
Detached/ No Common Walls
Covered Parking
2
Exterior Construction
Stucco
Fence
Wood
Foundation Details
Slab
Lot Description
Fenced Yard, Landscaped, Sidewalks, Street Asphalt, Street Concrete, Street Lighting, Fenced, Lawn, Back Yard, Front Yard, Gutters
Lot Location
None
Other Structures
None
Parking Garage
Attached, Garage Is Attached, Driveway – Concrete, Driveway, Garage – 2 Car
Pool Description
Room For
Roof
Asphalt
Spa
None
Style
Modern
Tennis Court
None
Financial
See this Listing
Mortgage Calculator
Map
Community
- Address9826 Vicar St Los Angeles CA
- AreaCheviot Hills – Rancho Park
- CityLos Angeles
- CountyLos Angeles
Similar Listings Nearby
- 6330 Maryland Dr
Los Angeles, CA$4,875,000
3.01 miles away
- 217 S Bentley Ave
Los Angeles, CA$4,800,000
4.29 miles away
- 848 N Gardner St
Los Angeles, CA$4,800,000
4.55 miles away
- 8480 Harold Way
Los Angeles, CA$4,795,000
4.62 miles away
- 425 N Alfred St
Los Angeles, CA$4,785,000
3.42 miles away
- 741 Brooks Ave
Venice, CA$4,775,000
4.48 miles away
- 607 N Alta Vista Blvd
Los Angeles, CA$4,770,000
4.49 miles away
- 1601 Blue Jay Way
Los Angeles, CA$4,750,000
4.77 miles away
- 8378 W Hollywood Blvd
Los Angeles, CA$4,750,000
4.76 miles away
- 3654 Wade St
Los Angeles, CA$4,750,000
3.03 miles away
Courtesy of Ashley Schweikert at Coldwell Banker Residential Brokerage. The information being provided by CARETS (CLAW, CRISNet MLS, DAMLS, CRMLS, i-Tech MLS, and/or VCRDS) is for the visitor’s personal, non-commercial use and may not be used for any purpose other than to identify prospective properties visitor may be interested in purchasing.
Any information relating to a property referenced on this web site comes from the Internet Data Exchange (IDX) program of CARETS. This web site may reference real estate listing(s) held by a brokerage firm other than the broker and/or agent who owns this web site.
The accuracy of all information, regardless of source, including but not limited to square footages and lot sizes, is deemed reliable but not guaranteed and should be personally verified through personal inspection by and/or with the appropriate professionals. The data contained herein is copyrighted by CARETS, CLAW, CRISNet MLS, DAMLS, CRMLS, i-Tech MLS and/or VCRDS and is protected by all applicable copyright laws. Any dissemination of this information is in violation of copyright laws and is strictly prohibited.
CARETS, California Real Estate Technology Services, is a consolidated MLS property listing data feed comprised of CLAW (Combined LA/Westside MLS), CRISNet MLS (Southland Regional AOR), DAMLS (Desert Area MLS), CRMLS (California Regional MLS), i-Tech MLS (Glendale AOR/Pasadena Foothills AOR) and VCRDS (Ventura County Regional Data Share). This site was last updated 2024-05-03.
Any information relating to a property referenced on this web site comes from the Internet Data Exchange (IDX) program of CARETS. This web site may reference real estate listing(s) held by a brokerage firm other than the broker and/or agent who owns this web site.
The accuracy of all information, regardless of source, including but not limited to square footages and lot sizes, is deemed reliable but not guaranteed and should be personally verified through personal inspection by and/or with the appropriate professionals. The data contained herein is copyrighted by CARETS, CLAW, CRISNet MLS, DAMLS, CRMLS, i-Tech MLS and/or VCRDS and is protected by all applicable copyright laws. Any dissemination of this information is in violation of copyright laws and is strictly prohibited.
CARETS, California Real Estate Technology Services, is a consolidated MLS property listing data feed comprised of CLAW (Combined LA/Westside MLS), CRISNet MLS (Southland Regional AOR), DAMLS (Desert Area MLS), CRMLS (California Regional MLS), i-Tech MLS (Glendale AOR/Pasadena Foothills AOR) and VCRDS (Ventura County Regional Data Share). This site was last updated 2024-05-03.
9826 Vicar St
Los Angeles, CA
LIGHTBOX-IMAGES

