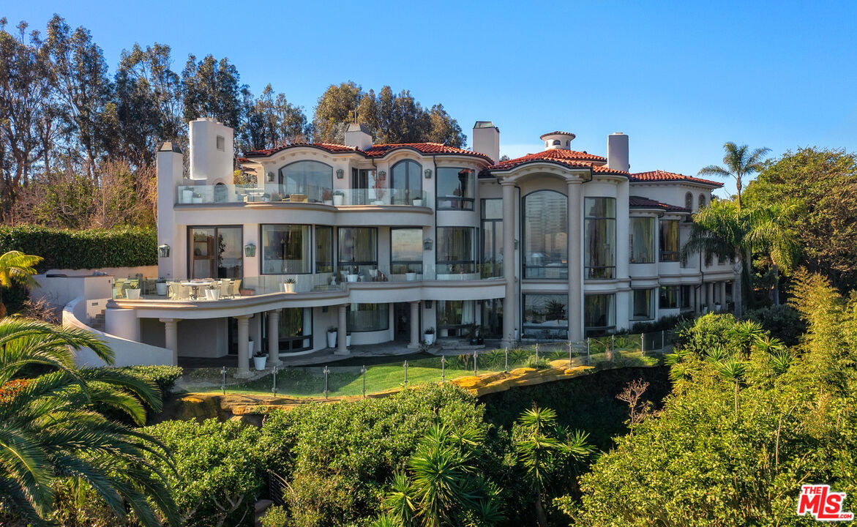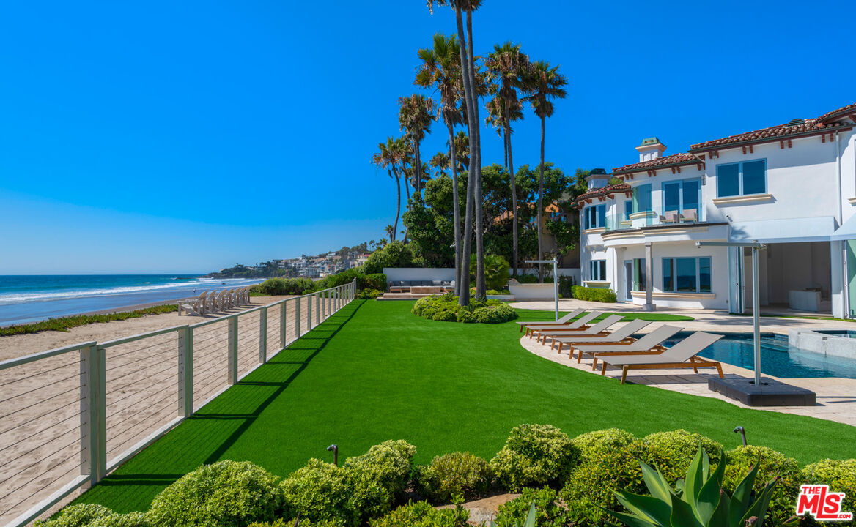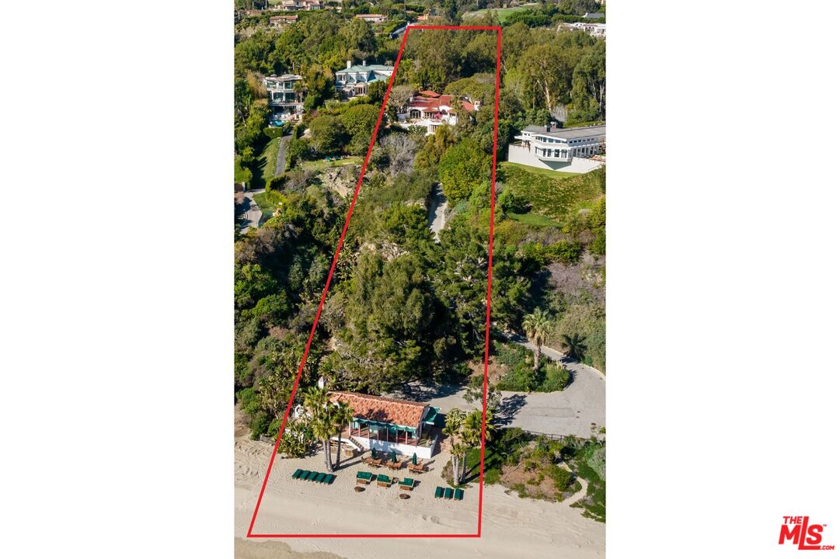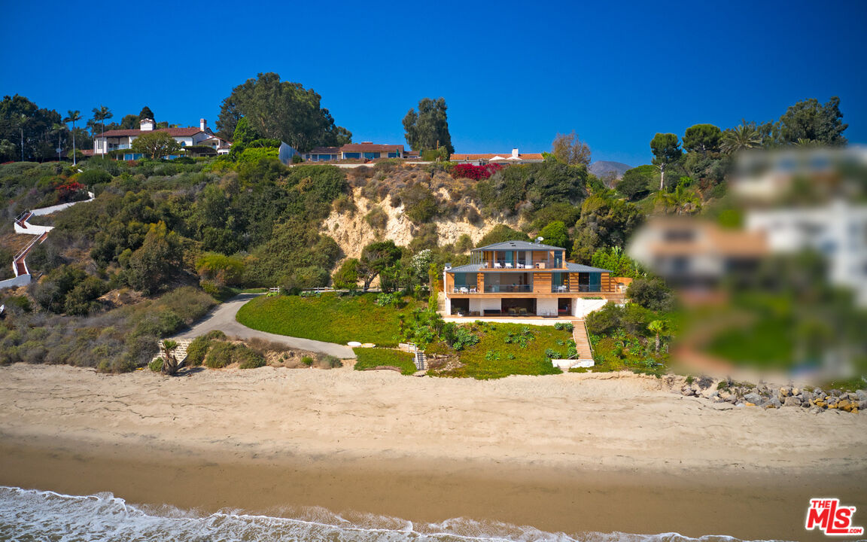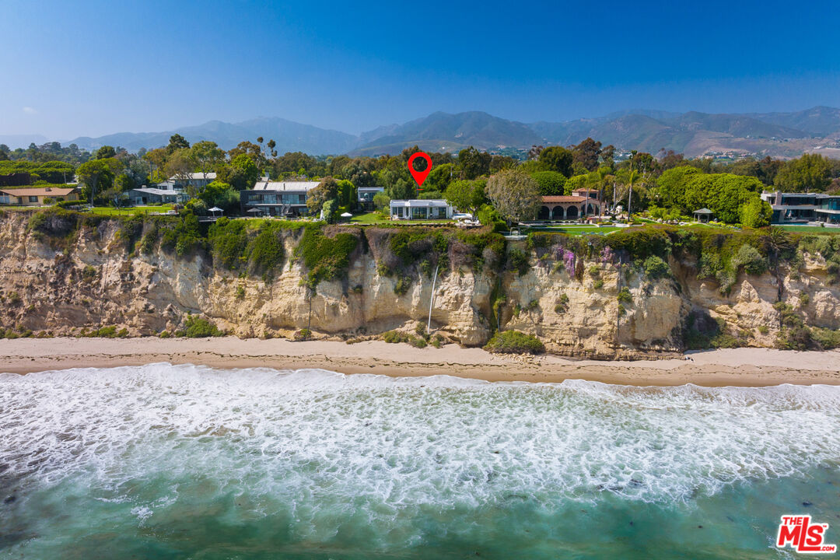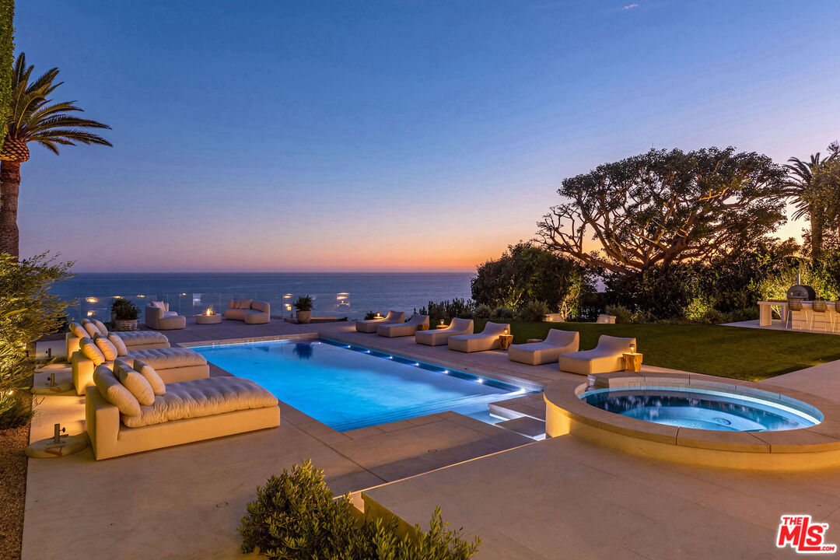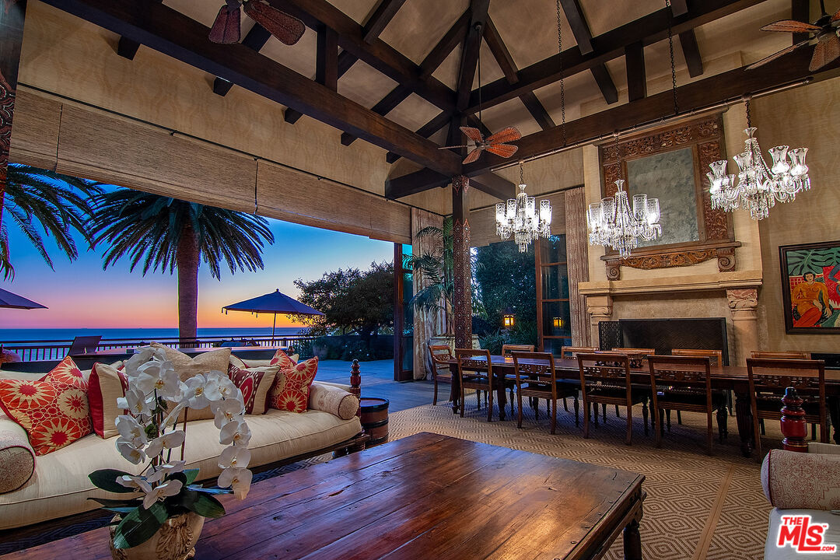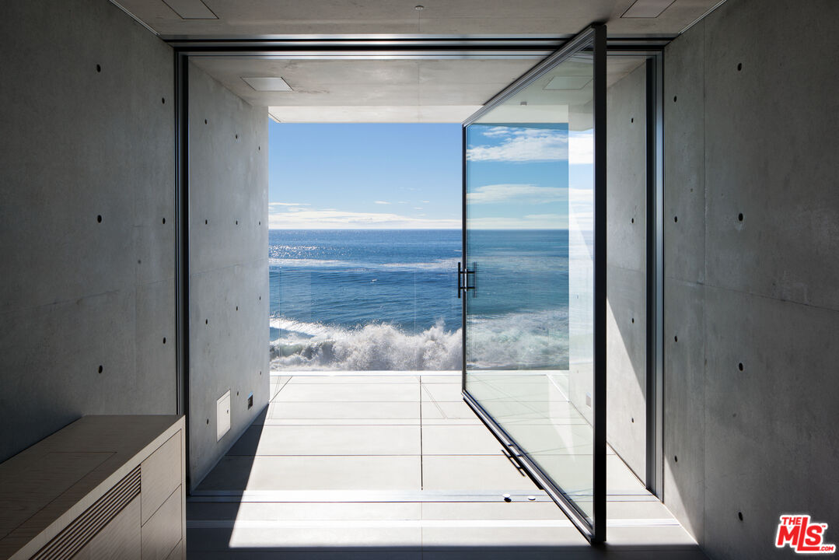Palatial in design and of a scale that cannot be replicated today, this ultra-private cul-de-sac estate commands gorgeous ocean, whitewater, and coastline views from its prestigious, geologically secure Point Dume bluff. Over an acre of parklike grounds for sumptuous living, including a private path to beach and multiple surf breaks! This grand oceanfront residence invites sumptuous entertaining and a lifestyle of harmonious luxury. Constructed on three levels to optimize the amazing views, the updated home has an elevator, dramatically high ceilings, soffit lighting, enormous curved windows, multiple fireplaces, and beautiful hardwood and limestone parquet floors. The property’s front gate leads to a circular drive, where lush landscaping and a resort-style porte-cochre welcome visitors. Breathtaking views and bold sightlines begin at the front door, which opens to reveal a grand circular foyer with double-height ceilings, exquisite sweeping staircase, and a pair of tall columns flanking the entry arch to the living room and the views beyond. The living room has a huge fireplace, a serene piano alcove, and majestic floor-to-ceiling windows facing onto the ocean. French doors open to one of the home’s view balconies for entertaining, al fresco dining, and relaxing under the stars. Two steps up from the living room is a beautiful ocean-view dining area. The chef’s kitchen features a well-equipped butler’s pantry plus a walk-in storage pantry, granite countertops, a large island, and top-quality appliances, including a restaurant-style Wolf range with a griddle top, and new Sub-Zero refrigerator, freezer, and wine cooler. An adjacent casual dining area steps down to a spacious ocean-view family room with a fireplace. This also opens onto the view balcony. Completing the main floor are an en-suite, ocean-view guest bedroom, an ocean-view office, and two powder rooms. On the upper floor, accessible by elevator or the central staircase, is the stunning owner’s suite, with gorgeous views, fireplace, lavish marble spa-style bath, generous custom closets, and a large private balcony complete with fireplace and ocean-view seating. Also on the upper floor is another en-suite bedroom and an office/bonus/yoga room with a mirrored wall and an entertainment beverage station. On the estate’s lower floor, in addition to three more ocean view en-suite bedrooms, is a mirrored gym, a powder room, laundry room, and a huge billiards/recreation room with a fireplace, wet bar, ocean views, and French doors opening to a large lawn that wraps around to the front of the house. The backyard entertaining area includes a covered patio, a view pavilion with an outdoor shower, and lighted steps all the way to the beach. The home has a two-car garage and a three-car garage, and has approved plans for updated outdoor hot tub/spa area. This spectacular estate is in every way equal to its magnificent setting: an inspired achievement for a Malibu lifestyle of tranquil luxury.
Property Details
Price:
$48,500,000
MLS #:
24-376571
Status:
Active
Beds:
6
Baths:
9
Address:
28808 Cliffside Dr
Type:
Single Family
Subtype:
Single Family Residence
Neighborhood:
malibubeach
City:
Malibu
Listed Date:
Apr 4, 2024
State:
CA
Finished Sq Ft:
11,154
Lot Size:
45,566 sqft / 1.05 acres (approx)
Year Built:
1993
Schools
Interior
Amenities
None
Cooking Appliances
Built- In Gas, Built- Ins, Convection Oven, Cooktop – Electric, Double Oven, Microwave, Oven- Electric, Oven- Gas, Range, Range Hood, Self Cleaning Oven, Warmer Oven Drawer
Cooling
Central, Multi/ Zone
Dining Room
1
Eating Areas
Breakfast Room, Dining Area, Family Room, Formal Dining Rm, In Kitchen, Kitchen Island, Living Room, Other – See Remarks
Flooring
Carpet, Hardwood, Stone Tile, Tile
Heating
Central, Zoned
Interior Features
2 Staircases, Bidet, Built- Ins, Detached/ No Common Walls, Elevator, High Ceilings (9 Feet+), Living Room Balcony, Recessed Lighting, Two Story Ceilings, Wet Bar
Kitchen Features
Counter Top, Island, Open to Family Room, Pantry
Laundry
Inside, Room
Maids Room
1
Exterior
Building Type
Detached
Common Walls
Detached/ No Common Walls
Covered Parking
5
Fence
Block, Glass/ Plexiglass, Other
Lot Description
Automatic Gate, Back Yard, Fenced, Landscaped, Lawn, Street Paved, Yard
Lot Location
Beach Access, Beach Front, Cul- De- Sac, Ocean Access, Ocean Front, Ocean Side Of Highway 1, Park Nearby, Patio Home
Other Structures
Gazebo
Parking Garage
Circular Driveway, Covered Parking, Door Opener, Driveway – Pavers, Attached, Gated, Parking for Guests, Private, Uncovered
Patio Features
Balcony, Deck(s), Living Room Balcony, Rock/ Stone
Pool Description
None
Spa
None
Style
Mediterranean
Tennis Court
None
Financial
See this Listing
Mortgage Calculator
Map
Community
- Address28808 Cliffside Dr Malibu CA
- AreaMalibu Beach
- CityMalibu
- CountyLos Angeles
Similar Listings Nearby
- 31272 Broad Beach Rd
Malibu, CA$59,500,000
3.86 miles away
- 27910 Pacific Coast Highway
Malibu, CA$54,950,000
1.33 miles away
- 28034 Sea Lane Dr
Malibu, CA$47,500,000
1.15 miles away
- 28926 Cliffside Dr
Malibu, CA$44,750,000
0.22 miles away
- 24824 Pacific Coast Hwy
Malibu, CA$39,975,000
4.79 miles away
- 24834 Pacific Coast Hwy
Malibu, CA$39,500,000
4.78 miles away
- 24844 Malibu Rd
Malibu, CA$39,000,000
4.74 miles away
Courtesy of Christopher Cortazzo at Compass. The information being provided by CARETS (CLAW, CRISNet MLS, DAMLS, CRMLS, i-Tech MLS, and/or VCRDS) is for the visitor’s personal, non-commercial use and may not be used for any purpose other than to identify prospective properties visitor may be interested in purchasing.
Any information relating to a property referenced on this web site comes from the Internet Data Exchange (IDX) program of CARETS. This web site may reference real estate listing(s) held by a brokerage firm other than the broker and/or agent who owns this web site.
The accuracy of all information, regardless of source, including but not limited to square footages and lot sizes, is deemed reliable but not guaranteed and should be personally verified through personal inspection by and/or with the appropriate professionals. The data contained herein is copyrighted by CARETS, CLAW, CRISNet MLS, DAMLS, CRMLS, i-Tech MLS and/or VCRDS and is protected by all applicable copyright laws. Any dissemination of this information is in violation of copyright laws and is strictly prohibited.
CARETS, California Real Estate Technology Services, is a consolidated MLS property listing data feed comprised of CLAW (Combined LA/Westside MLS), CRISNet MLS (Southland Regional AOR), DAMLS (Desert Area MLS), CRMLS (California Regional MLS), i-Tech MLS (Glendale AOR/Pasadena Foothills AOR) and VCRDS (Ventura County Regional Data Share). This site was last updated 2024-04-30.
Any information relating to a property referenced on this web site comes from the Internet Data Exchange (IDX) program of CARETS. This web site may reference real estate listing(s) held by a brokerage firm other than the broker and/or agent who owns this web site.
The accuracy of all information, regardless of source, including but not limited to square footages and lot sizes, is deemed reliable but not guaranteed and should be personally verified through personal inspection by and/or with the appropriate professionals. The data contained herein is copyrighted by CARETS, CLAW, CRISNet MLS, DAMLS, CRMLS, i-Tech MLS and/or VCRDS and is protected by all applicable copyright laws. Any dissemination of this information is in violation of copyright laws and is strictly prohibited.
CARETS, California Real Estate Technology Services, is a consolidated MLS property listing data feed comprised of CLAW (Combined LA/Westside MLS), CRISNet MLS (Southland Regional AOR), DAMLS (Desert Area MLS), CRMLS (California Regional MLS), i-Tech MLS (Glendale AOR/Pasadena Foothills AOR) and VCRDS (Ventura County Regional Data Share). This site was last updated 2024-04-30.
28808 Cliffside Dr
Malibu, CA
LIGHTBOX-IMAGES

