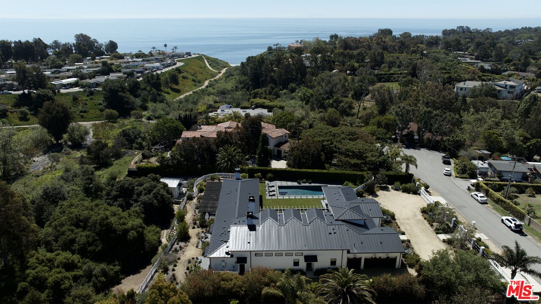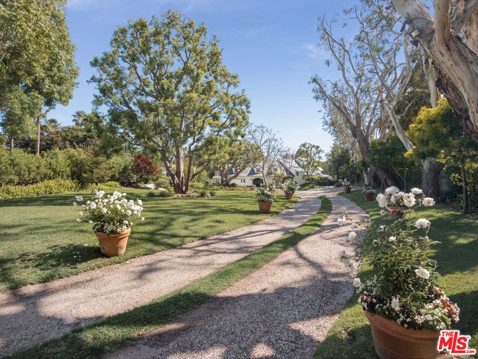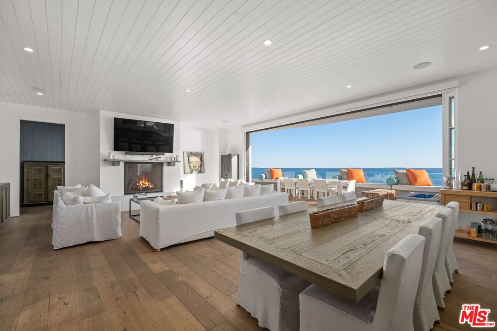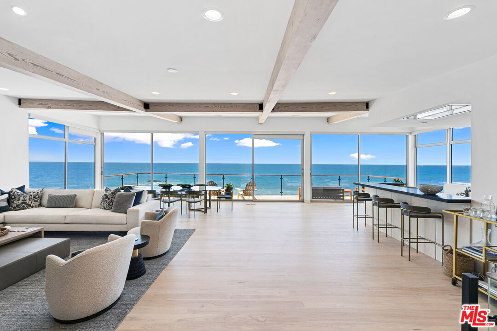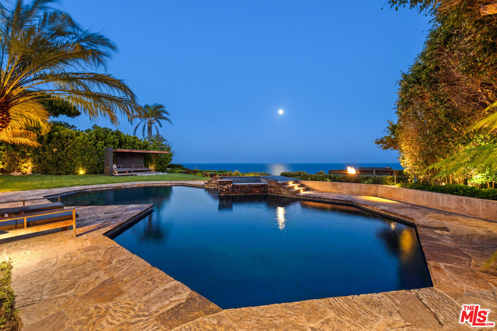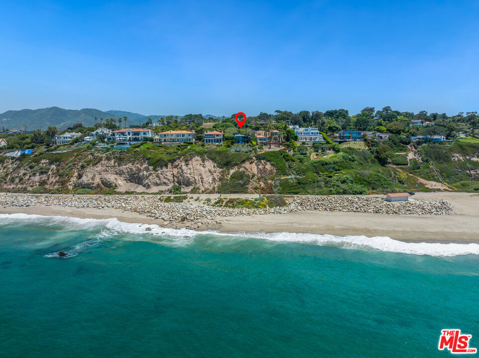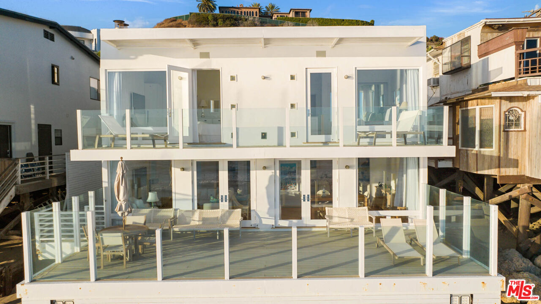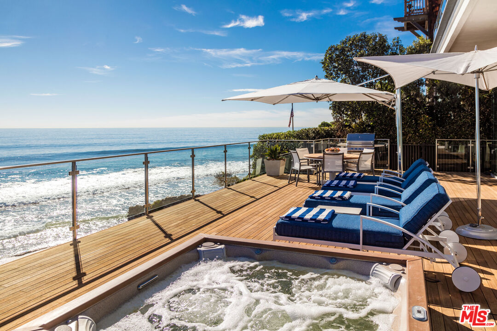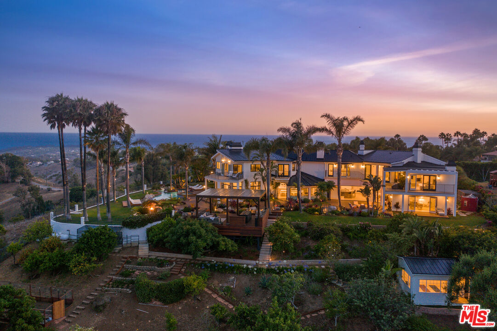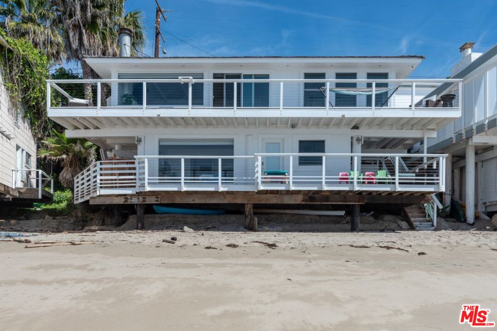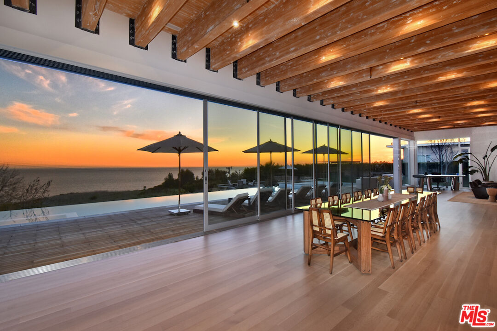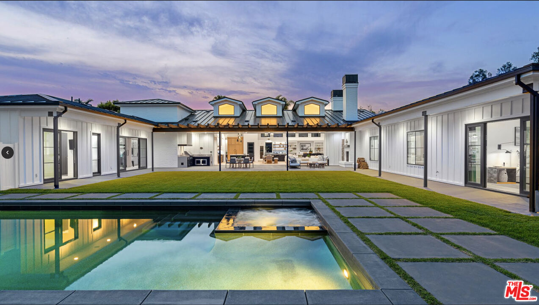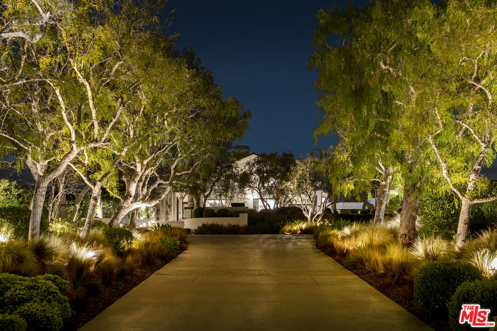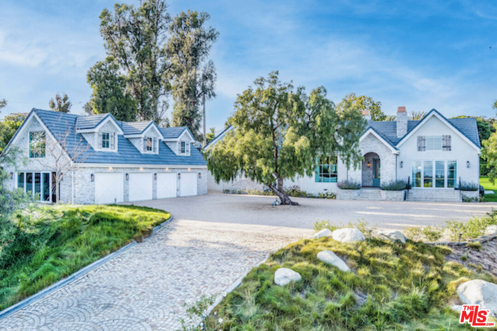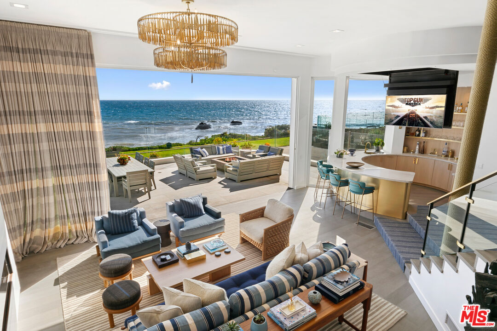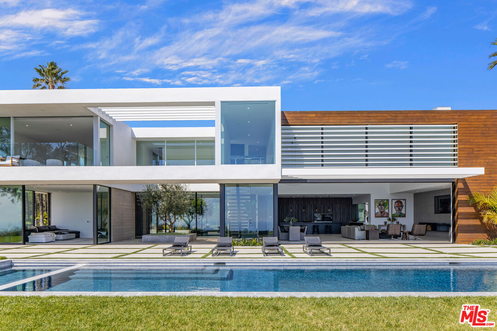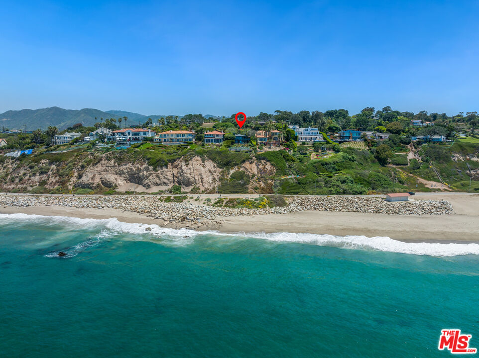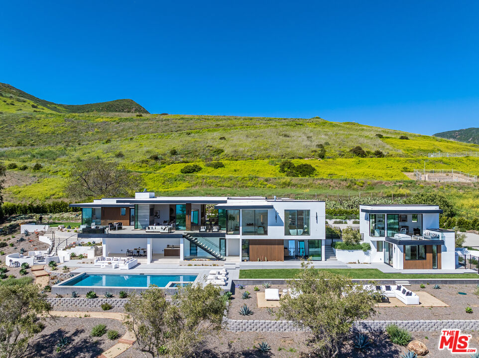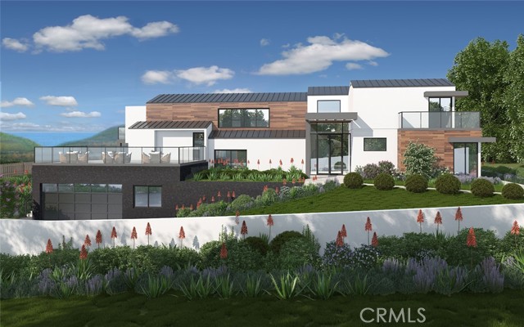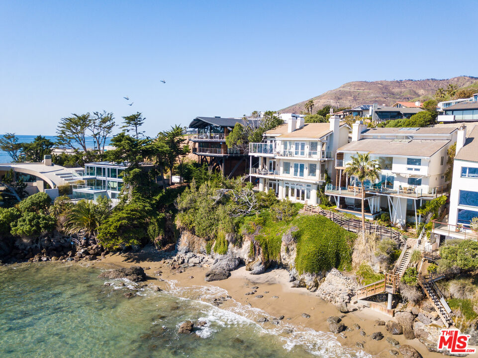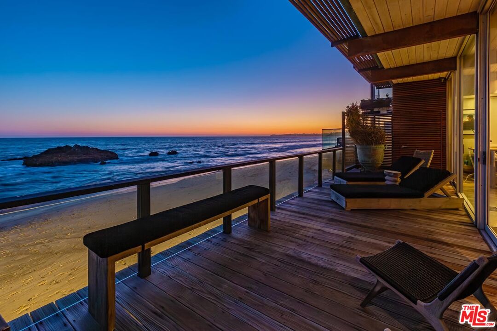There are multiple listings for this address:
Introducing the Malibu Surf Barn – 4,850 SF of modern beauty on 1+ acre with Riviera 1 and Paradise Cove "the Hut beach access." This is one of the rarest properties of its kind in the coveted Point Dume neighborhood. This one-story 2021 built home was crafted for both spaciousness and style, the "Surf Barn" seamlessly blends the allure of Malibu’s beach aesthetic with contemporary ranch charm. This sophisticated residence is centered around its open concept design with a generous great room that seamlessly opens to a grand kitchen and sprawling lush backyard. Enter to a stylish living room with magnificent 18-foot tongue-and-groove ceilings, multi-zone lighting, and a 60" Isokern fireplace. A culinary dream, the nearby chef’s kitchen offers the ideal place to gather with friends or prep for dinner with a grand center island, state of the art appliances and impressive wine fridge. Thirty-six feet of Fleetwood sliding doors lead way to a fully amenitized covered patio offering heat, exceptional audio/lighting, firepit and Hestan barbecue. Nearby, find two ensuite secondary bedrooms with a private patio. The primary suite offers a space for rest and relaxation with panoramic views of the pool and picturesque oak grove. Indulge in a lavish spa-like primary bathroom with heated mosaic-tile floors, steam shower and soaking tub. A custom closet with secure Caruso jewelry safe completes this thoughtfully designed sanctuary. The opposite wing of the house unveils a captivating audio-visual game room with coffered ceiling and cinematic-sized screen. Adjacent, lies an additional ensuite bedroom, or office space. Outside, a serene ambiance offers extensive relaxation and entertaining spaces around an inviting pool/spa and verdant landscape. A dedicated surf shed provides ample storage for boards and beach equipment and houses an exclusive 4×4 vehicle, ready to transport you to the private beach and beyond.
Property Details
Price:
$55,000
MLS #:
23-336435
Status:
Active
Beds:
4
Baths:
5
Address:
6530 Zuma View Pl
Type:
Rental
Subtype:
Single Family Residence
Neighborhood:
malibu
City:
Malibu
Listed Date:
Dec 1, 2023
State:
CA
Finished Sq Ft:
4,850
Lot Size:
44,518 sqft / 1.02 acres (approx)
Schools
Interior
Amenities
None
Cooking Appliances
Built- In B B Q, Built- Ins, Convection Oven, Cooktop – Gas, Double Oven, Microwave, Range, Range Hood
Cooling
Central, Multi/ Zone
Eating Areas
Breakfast Counter / Bar, Dining Area, In Kitchen, Kitchen Island, Living Room, Other – See Remarks
Flooring
Stone Tile, Wood
Heating
Central, Zoned
Interior Features
Bar, Beamed Ceiling(s), Bidet, Built- Ins, Cathedral- Vaulted Ceilings, Detached/ No Common Walls, Furnished, High Ceilings (9 Feet+), Open Floor Plan, Recessed Lighting, Turnkey
Laundry
Inside
Exterior
Building Type
Single Family, Detached
Common Walls
Detached/ No Common Walls
Covered Parking
3
Lot Description
Automatic Gate, Back Yard, Curbs, Fenced Yard, Front Yard, Landscaped, Lawn, Street Paved, Yard, Fenced
Lot Location
Beach Access, Ocean Side Of Highway 1, Near Public Transit, Ocean Access, Patio Home, Park Nearby
Other Structures
Shed(s)
Parking Garage
Attached, Driveway, Garage – 3 Car, Gated, Auto Driveway Gate, Parking for Guests, Private, R V Access, Uncovered
Patio Features
Awning, Covered
Pool Description
Heated And Filtered, In Ground, Pool Cover, Private
Spa
In Ground, Private, Heated
Style
Farm House
Tennis Court
None
Financial
See this Listing
Mortgage Calculator
Map
Community
- Address6530 Zuma View Pl Malibu CA
- AreaMalibu
- CityMalibu
- CountyLos Angeles
Similar Listings Nearby
- 6825 Zumirez Dr
Malibu, CA$70,000
0.39 miles away
- 27212 Escondido Beach Rd
Malibu, CA$70,000
1.53 miles away
- 24928 Malibu Rd
Malibu, CA$69,500
4.32 miles away
- 29020 Cliffside Dr
Malibu, CA$65,000
1.07 miles away
- 7089 Birdview Ave
Malibu, CA$65,000
1.47 miles away
- 25212 Malibu Rd
Malibu, CA$65,000
4.01 miles away
- 24380 Malibu Rd
Malibu, CA$65,000
4.98 miles away
- 5868 Zumirez Dr
Malibu, CA$65,000
0.84 miles away
- 24942 Malibu Rd
Malibu, CA$60,000
4.29 miles away
- 24683 PACIFIC COAST HWY
MALIBU, CA$60,000
4.74 miles away
Courtesy of Christopher Cortazzo at Compass. The information being provided by CARETS (CLAW, CRISNet MLS, DAMLS, CRMLS, i-Tech MLS, and/or VCRDS) is for the visitor’s personal, non-commercial use and may not be used for any purpose other than to identify prospective properties visitor may be interested in purchasing.
Any information relating to a property referenced on this web site comes from the Internet Data Exchange (IDX) program of CARETS. This web site may reference real estate listing(s) held by a brokerage firm other than the broker and/or agent who owns this web site.
The accuracy of all information, regardless of source, including but not limited to square footages and lot sizes, is deemed reliable but not guaranteed and should be personally verified through personal inspection by and/or with the appropriate professionals. The data contained herein is copyrighted by CARETS, CLAW, CRISNet MLS, DAMLS, CRMLS, i-Tech MLS and/or VCRDS and is protected by all applicable copyright laws. Any dissemination of this information is in violation of copyright laws and is strictly prohibited.
CARETS, California Real Estate Technology Services, is a consolidated MLS property listing data feed comprised of CLAW (Combined LA/Westside MLS), CRISNet MLS (Southland Regional AOR), DAMLS (Desert Area MLS), CRMLS (California Regional MLS), i-Tech MLS (Glendale AOR/Pasadena Foothills AOR) and VCRDS (Ventura County Regional Data Share). This site was last updated 2024-05-01.
Any information relating to a property referenced on this web site comes from the Internet Data Exchange (IDX) program of CARETS. This web site may reference real estate listing(s) held by a brokerage firm other than the broker and/or agent who owns this web site.
The accuracy of all information, regardless of source, including but not limited to square footages and lot sizes, is deemed reliable but not guaranteed and should be personally verified through personal inspection by and/or with the appropriate professionals. The data contained herein is copyrighted by CARETS, CLAW, CRISNet MLS, DAMLS, CRMLS, i-Tech MLS and/or VCRDS and is protected by all applicable copyright laws. Any dissemination of this information is in violation of copyright laws and is strictly prohibited.
CARETS, California Real Estate Technology Services, is a consolidated MLS property listing data feed comprised of CLAW (Combined LA/Westside MLS), CRISNet MLS (Southland Regional AOR), DAMLS (Desert Area MLS), CRMLS (California Regional MLS), i-Tech MLS (Glendale AOR/Pasadena Foothills AOR) and VCRDS (Ventura County Regional Data Share). This site was last updated 2024-05-01.
6530 Zuma View Pl
Malibu, CA
Introducing the Malibu Surf Barn – 4,850 SF of modern beauty on 1+ acre with Riviera 1 and Paradise Cove "the Hut beach access." This is one of the rarest properties of its kind in the coveted Point Dume neighborhood. This one-story 2021 built home was crafted for both spaciousness and style, the "Surf Barn" seamlessly blends the allure of Malibu’s beach aesthetic with contemporary ranch charm. This sophisticated residence is centered around its open concept design with a generous great room that seamlessly opens to a grand kitchen and sprawling lush backyard. Enter to a stylish living room with magnificent 18-foot tongue-and-groove ceilings, multi-zone lighting, and a 60" Isokern fireplace. A culinary dream, the nearby chef’s kitchen offers the ideal place to gather with friends or prep for dinner with a grand center island, state of the art appliances and impressive wine fridge. Thirty-six feet of Fleetwood sliding doors lead way to a fully amenitized covered patio offering heat, exceptional audio/lighting, firepit and Hestan barbecue. Nearby, find two ensuite secondary bedrooms with a private patio. The primary suite offers a space for rest and relaxation with panoramic views of the pool and picturesque oak grove. Indulge in a lavish spa-like primary bathroom with heated mosaic-tile floors, steam shower and soaking tub. A custom closet with secure Caruso jewelry safe completes this thoughtfully designed sanctuary. The opposite wing of the house unveils a captivating audio-visual game room with coffered ceiling and cinematic-sized screen. Adjacent, lies an additional ensuite bedroom, or office space. Outside, a serene ambiance offers extensive relaxation and entertaining spaces around an inviting pool/spa and verdant landscape. A dedicated surf shed provides ample storage for boards and beach equipment and houses an exclusive 4×4 vehicle, ready to transport you to the private beach and beyond.
Property Details
Price:
$14,750,000
MLS #:
24-366725
Status:
Active
Beds:
4
Baths:
5
Address:
6530 Zuma View Pl
Type:
Single Family
Subtype:
Single Family Residence
Neighborhood:
malibu
City:
Malibu
Listed Date:
Mar 8, 2024
State:
CA
Finished Sq Ft:
4,850
Lot Size:
44,518 sqft / 1.02 acres (approx)
Schools
Interior
Amenities
None
Cooking Appliances
Built- In B B Q, Built- Ins, Convection Oven, Cooktop – Gas, Double Oven, Microwave, Range, Range Hood
Cooling
Central, Multi/ Zone
Eating Areas
Breakfast Counter / Bar, Dining Area, In Kitchen, Kitchen Island, Living Room, Other – See Remarks
Flooring
Stone Tile, Wood
Heating
Central, Zoned
Interior Features
Bar, Beamed Ceiling(s), Bidet, Built- Ins, Cathedral- Vaulted Ceilings, Detached/ No Common Walls, Furnished, High Ceilings (9 Feet+), Open Floor Plan, Recessed Lighting, Turnkey
Laundry
Inside
Exterior
Building Type
Single Family, Detached
Common Walls
Detached/ No Common Walls
Covered Parking
3
Lot Description
Automatic Gate, Back Yard, Curbs, Fenced Yard, Front Yard, Landscaped, Lawn, Street Paved, Yard, Fenced
Lot Location
Beach Access, Ocean Side Of Highway 1, Near Public Transit, Ocean Access, Patio Home, Park Nearby
Other Structures
Shed(s)
Parking Garage
Attached, Driveway, Garage – 3 Car, Gated, Auto Driveway Gate, Parking for Guests, Private, R V Access, Uncovered
Patio Features
Awning, Covered
Pool Description
Heated And Filtered, In Ground, Pool Cover, Private
Spa
In Ground, Private, Heated
Style
Farm House
Tennis Court
None
Financial
See this Listing
Mortgage Calculator
Map
Community
- Address6530 Zuma View Pl Malibu CA
- AreaMalibu
- CityMalibu
- CountyLos Angeles
Similar Listings Nearby
- 28931 Selfridge Dr
Malibu, CA$18,500,000
0.53 miles away
- 28861 Selfridge Dr
Malibu, CA$17,995,000
0.47 miles away
- 31721 Sea Level Dr
Malibu, CA$17,900,000
4.32 miles away
- 5601 Kanan Dume Rd
Malibu, CA$17,500,000
0.98 miles away
- 7089 Birdview Ave
Malibu, CA$16,995,000
1.47 miles away
- 29623 Cuthbert Rd
Malibu, CA$15,995,000
1.78 miles away
- 6771 Wandermere RD
MALIBU, CA$14,900,000
1.08 miles away
- 31532 VICTORIA POINT RD
MALIBU, CA$13,950,000
4.05 miles away
- 24956 Malibu Rd
Malibu, CA$13,875,000
4.27 miles away
LIGHTBOX-IMAGES

