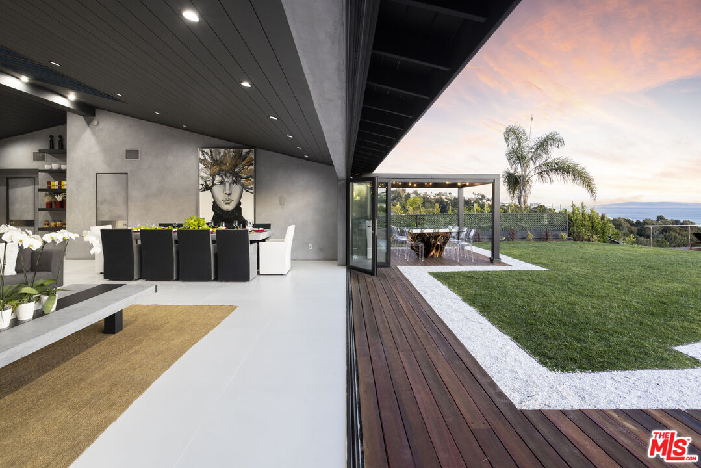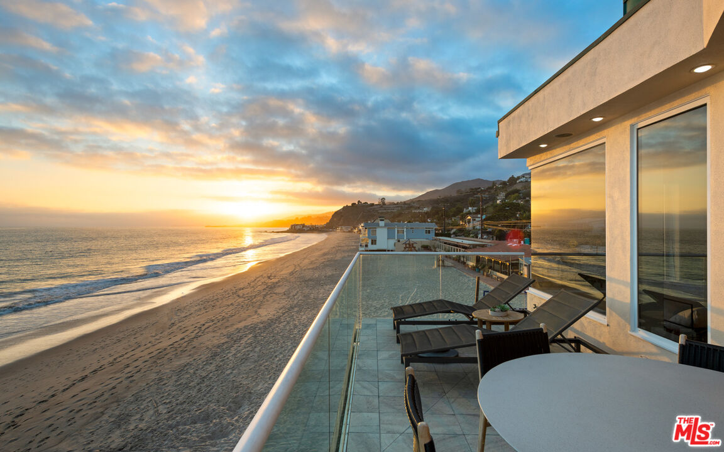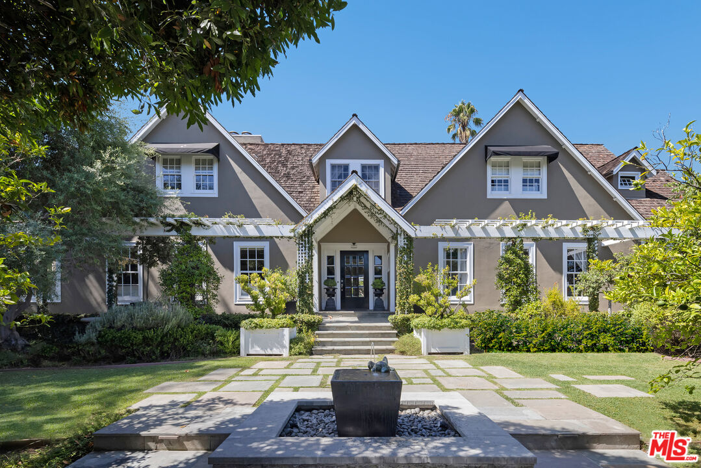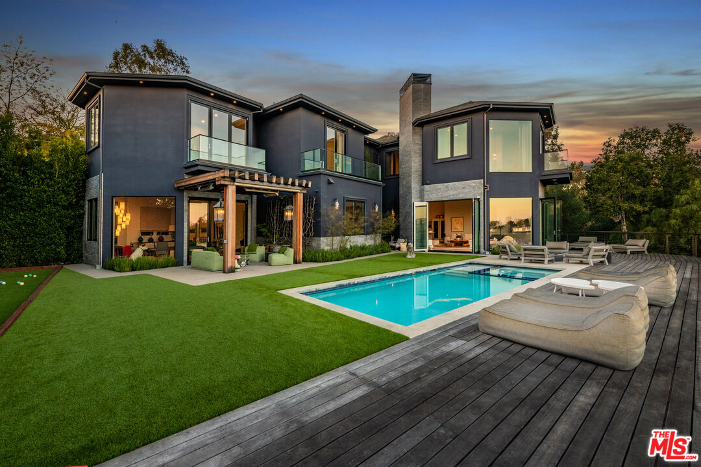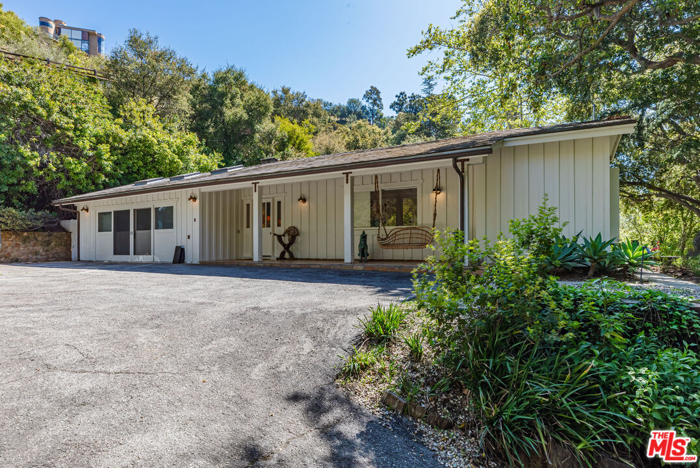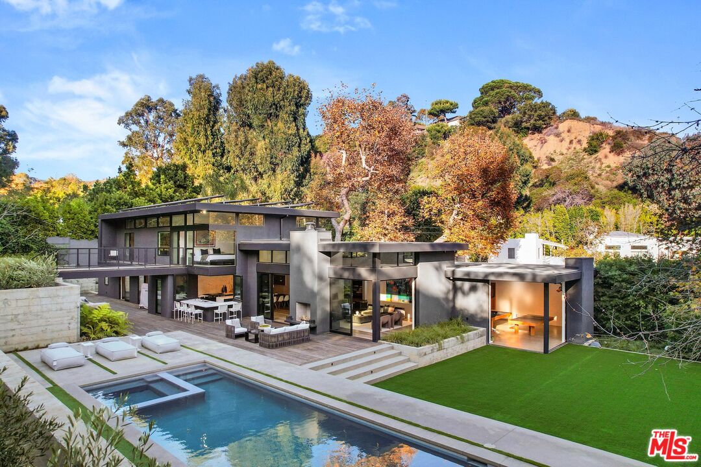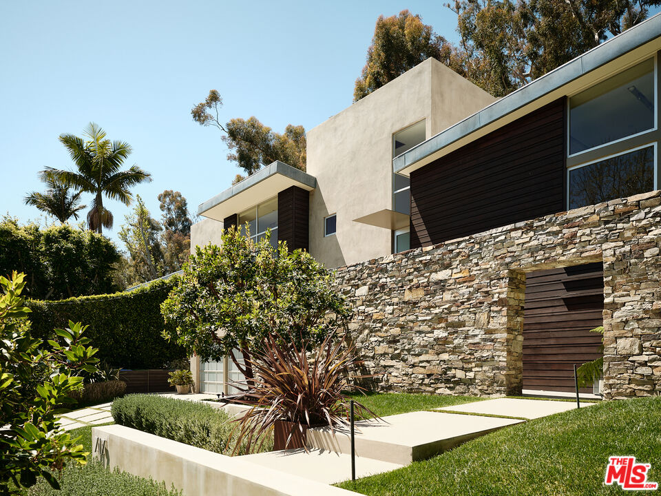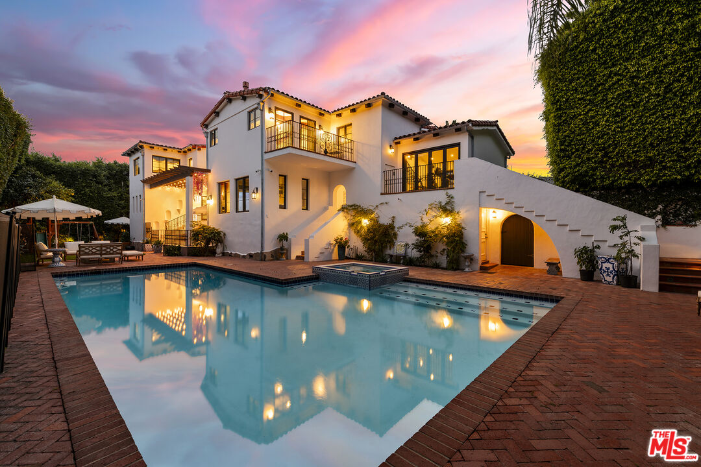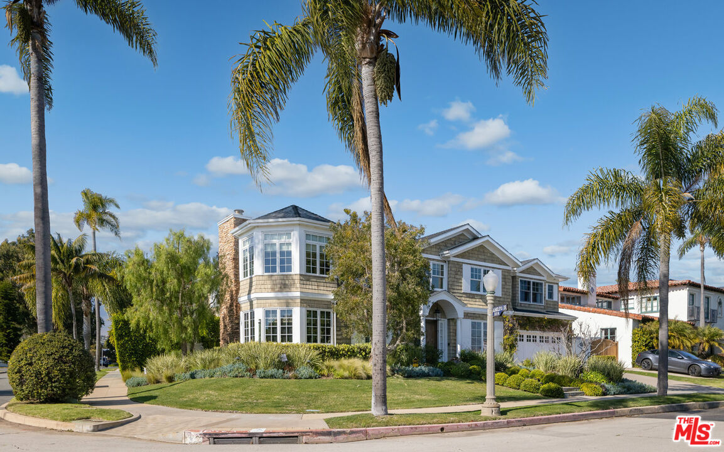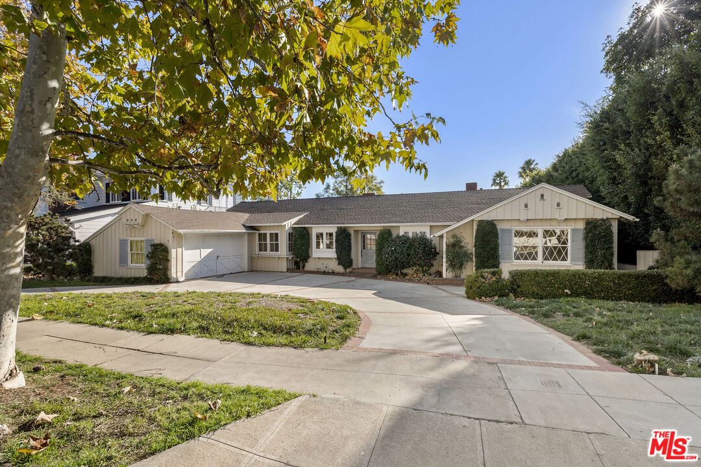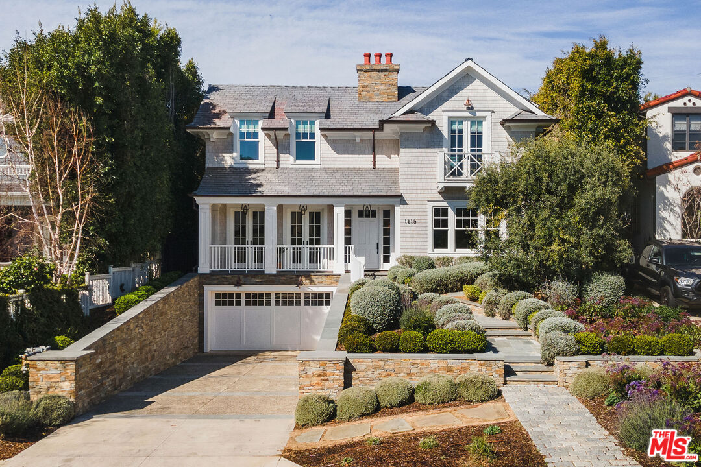Located just above the world famous J Paul Getty Villa and nestled on a nearly half-acre lot in the prestigious Pacific Palisades neighborhood of Pacific View Estates, 18034 Sandy Cape Drive presents a rare opportunity to own a piece of architectural brilliance. This stunning mid-century modern, sprawling single-level home boasts an array of artistic design elements throughout, including an imported bespoke Italian kitchen with the highest quality appointments, a rare hand-carved marble clamshell powder room sink, soaring vaulted ceilings with multiple skylights, a well-appointed primary suite offering some of the most inspiring panoramic vistas around, along with four additional bedroom suites, and a private home office. Disappearing walls of retractable glass bring the outside in with a sparkling pool and expansive outdoor spaces which combine the rare combination of multi-directional panoramic vistas with excellent privacy. Whether you’re entertaining guests or simply enjoying the peace and quiet of your own space, this backyard is truly a sprawling oasis. Don’t miss your chance to own this luxurious property. It’s the perfect combination of style, comfort, and breathtaking natural beauty. Contact us today to schedule a tour.
Property Details
Price:
$8,998,000
MLS #:
23-239255
Status:
Sold ((Mar 24, 2023))
Beds:
5
Baths:
7
Address:
18034 Sandy Cape Dr
Type:
Single Family
Subtype:
Single Family Residence
Subdivision:
Pacific View Estates
Neighborhood:
Pacific Palisades
City:
Pacific Palisades
Listed Date:
Feb 8, 2023
State:
CA
Finished Sq Ft:
3,400
Lot Size:
19,055 sqft / 0.44 acres (approx)
Year Built:
1965
Schools
Interior
Cooking Appliances
Convection Oven, Oven, Range Hood, Range, Microwave, Electric
Cooling
Air Conditioning, Central
Dining Room
1
Eating Areas
Dining Area, In Kitchen, Kitchen Island, Breakfast Counter / Bar, Other – See Remarks
Flooring
Stone, Wood, Marble
Heating
Central
Interior Features
Detached/ No Common Walls, Plaster Walls, High Ceilings (9 Feet+), Recessed Lighting, Built- Ins, Cathedral- Vaulted Ceilings, Beamed Ceiling(s), Open Floor Plan, Turnkey
Kitchen Features
Remodeled, Island, Open to Family Room, Gourmet Kitchen, Marble Counters, Counter Top, Pantry, Skylight(s)
Laundry
Garage
Exterior
Building Type
Detached
Common Walls
Detached/ No Common Walls
Covered Parking
2
Exterior Construction
Hard Coat
Fence
Chain Link, Stucco Wall, Privacy
Foundation Details
Slab
Lot Description
Back Yard, Front Yard, Fenced Yard, Fenced, Gutters, Landscaped, Lawn, Yard, Street Paved, Street Lighting, Automatic Gate, Bluff Front, Corners Established, Curbs, Exterior Security Lights
Lot Location
Hillside, Bluff Front, Park Nearby, Ravine, Hilltop, Ocean Access
Other Structures
Gazebo
Parking Garage
Attached, Auto Driveway Gate, Covered Parking, Controlled Entrance, Driveway, Door Opener, Parking Space, Garage Is Attached, Garage – 2 Car, Driveway Gate, Private, Private Garage, Side By Side
Patio Features
Awning, Deck(s), Patio Open, Covered Porch
Pool Description
Heated, In Ground, Gunite, Private
Roof
Composition, Shingle
Spa
None
Style
Mid- Century
Tennis Court
None
Financial
See this Listing
Mortgage Calculator
Map
Community
- Address18034 Sandy Cape Dr Pacific Palisades CA
- AreaPacific Palisades
- Condo AssociationPacific View Estates
- SubdivisionPacific View Estates
- CityPacific Palisades
- CountyLos Angeles
Similar Listings Nearby
- 21424 Pacific Coast Hwy
Malibu, CA$11,450,000
4.23 miles away
- 435 Marguerita Ave
Santa Monica, CA$10,995,000
3.72 miles away
- 1774 Westridge Rd
Los Angeles, CA$10,500,000
4.43 miles away
- 1784 Old Ranch Rd
Los Angeles, CA$10,250,000
4.10 miles away
- 921 Rivas Canyon Rd
Pacific Palisades, CA$9,996,000
3.05 miles away
- 717 Greentree Rd
Pacific Palisades, CA$9,750,000
2.98 miles away
- 13926 W Sunset Blvd
Pacific Palisades, CA$9,650,000
3.43 miles away
- 501 Toyopa Dr
Pacific Palisades, CA$9,495,000
2.85 miles away
- 15030 Altata Dr
Pacific Palisades, CA$9,250,000
2.80 miles away
- 1119 Monument St
Pacific Palisades, CA$9,195,000
2.48 miles away
Courtesy of Shamon Shamonki at Sotheby’s International Realty. The information being provided by CARETS (CLAW, CRISNet MLS, DAMLS, CRMLS, i-Tech MLS, and/or VCRDS) is for the visitor’s personal, non-commercial use and may not be used for any purpose other than to identify prospective properties visitor may be interested in purchasing.
Any information relating to a property referenced on this web site comes from the Internet Data Exchange (IDX) program of CARETS. This web site may reference real estate listing(s) held by a brokerage firm other than the broker and/or agent who owns this web site.
The accuracy of all information, regardless of source, including but not limited to square footages and lot sizes, is deemed reliable but not guaranteed and should be personally verified through personal inspection by and/or with the appropriate professionals. The data contained herein is copyrighted by CARETS, CLAW, CRISNet MLS, DAMLS, CRMLS, i-Tech MLS and/or VCRDS and is protected by all applicable copyright laws. Any dissemination of this information is in violation of copyright laws and is strictly prohibited.
CARETS, California Real Estate Technology Services, is a consolidated MLS property listing data feed comprised of CLAW (Combined LA/Westside MLS), CRISNet MLS (Southland Regional AOR), DAMLS (Desert Area MLS), CRMLS (California Regional MLS), i-Tech MLS (Glendale AOR/Pasadena Foothills AOR) and VCRDS (Ventura County Regional Data Share). This site was last updated 2024-04-26.
Any information relating to a property referenced on this web site comes from the Internet Data Exchange (IDX) program of CARETS. This web site may reference real estate listing(s) held by a brokerage firm other than the broker and/or agent who owns this web site.
The accuracy of all information, regardless of source, including but not limited to square footages and lot sizes, is deemed reliable but not guaranteed and should be personally verified through personal inspection by and/or with the appropriate professionals. The data contained herein is copyrighted by CARETS, CLAW, CRISNet MLS, DAMLS, CRMLS, i-Tech MLS and/or VCRDS and is protected by all applicable copyright laws. Any dissemination of this information is in violation of copyright laws and is strictly prohibited.
CARETS, California Real Estate Technology Services, is a consolidated MLS property listing data feed comprised of CLAW (Combined LA/Westside MLS), CRISNet MLS (Southland Regional AOR), DAMLS (Desert Area MLS), CRMLS (California Regional MLS), i-Tech MLS (Glendale AOR/Pasadena Foothills AOR) and VCRDS (Ventura County Regional Data Share). This site was last updated 2024-04-26.
18034 Sandy Cape Dr
Pacific Palisades, CA
LIGHTBOX-IMAGES

