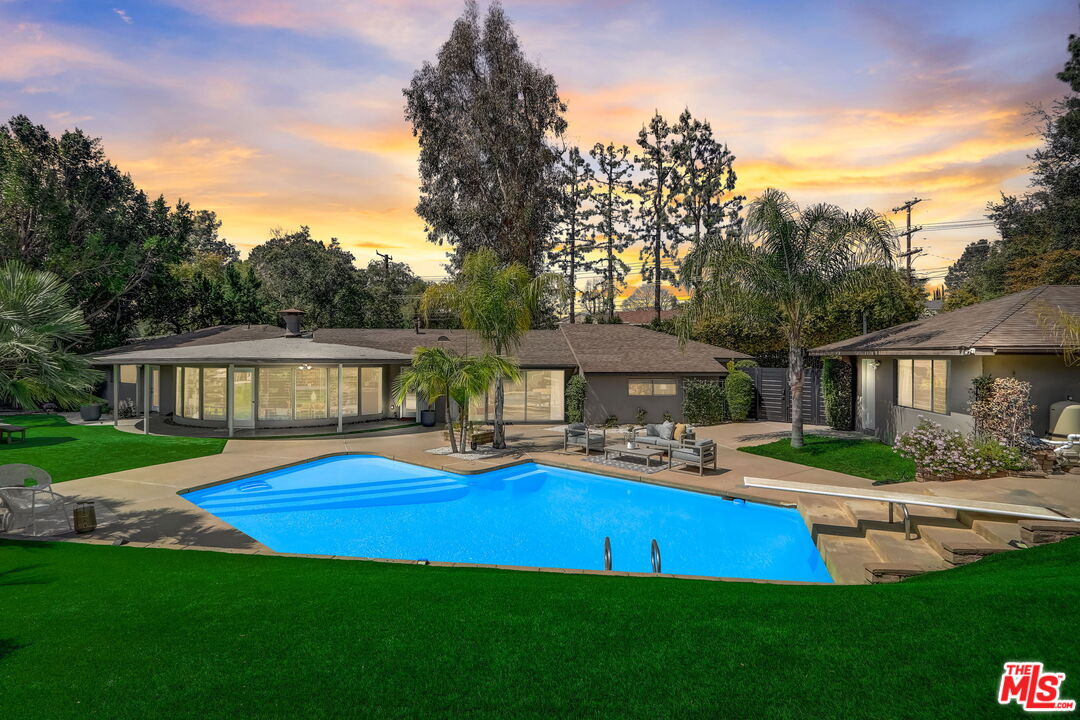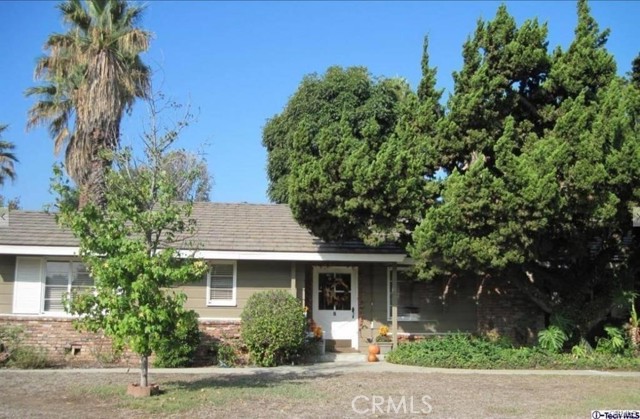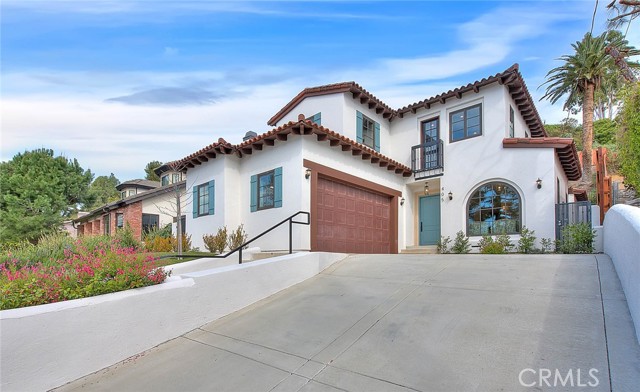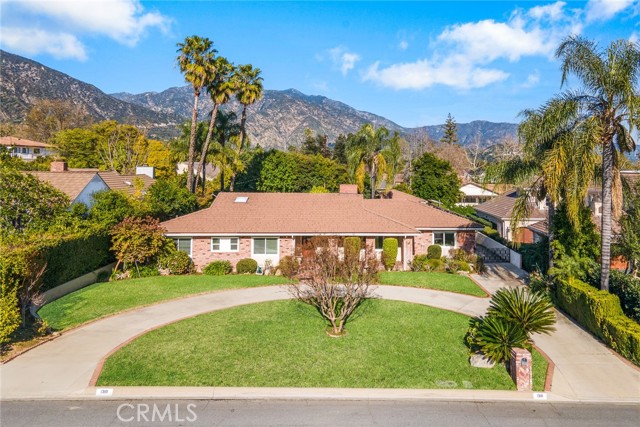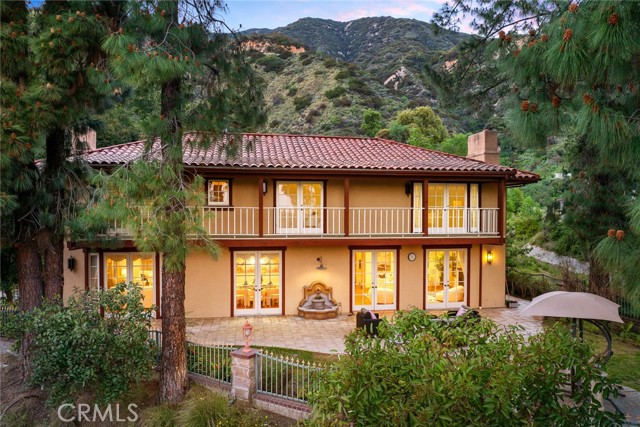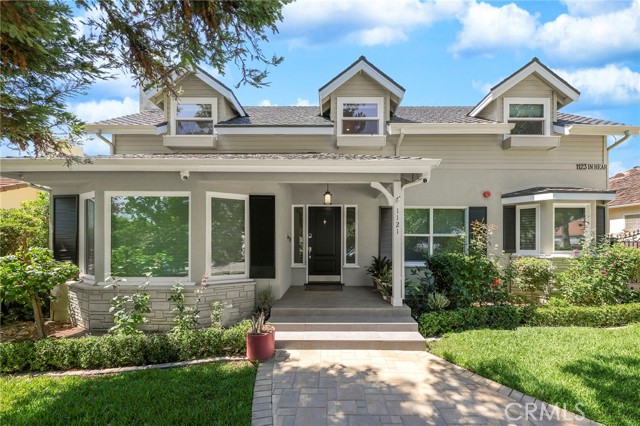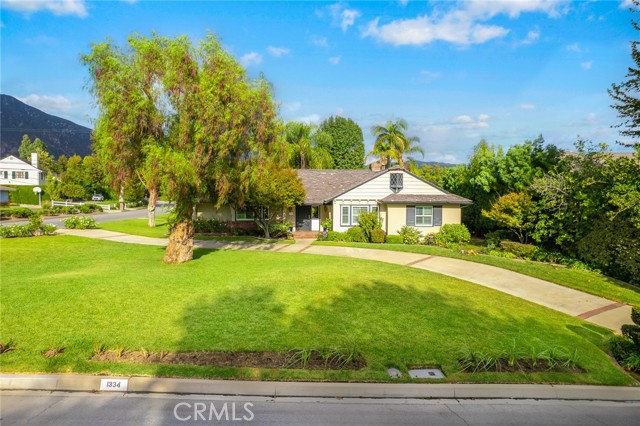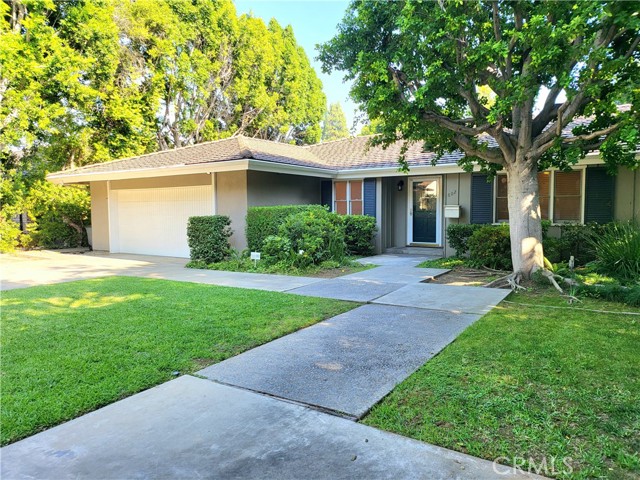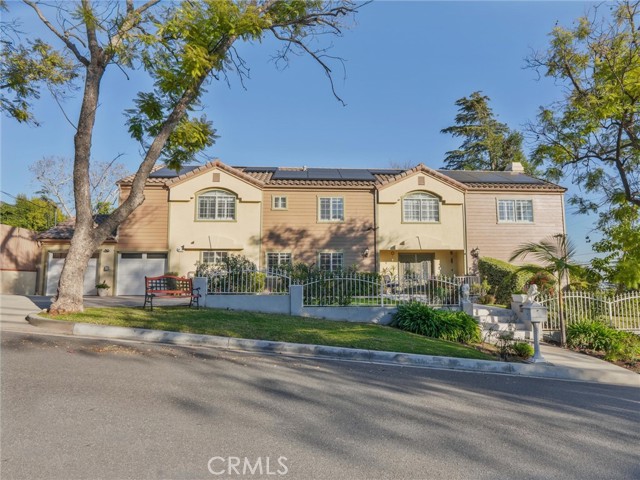Looking for privacy, modern architecture and a splendid outdoor area? This timeless single-level Mid-Century Modern ESTATE has it all and more. Nestled beyond gated entryways, on sprawling grounds spanning over 24,000 sq ft and perched majestically above the esteemed Eaton Canyon Golf Course, this home feels private and serene amidst what can only be described as breathtaking surroundings with 3 bedrooms + bonus room and 3 bathrooms. As you enter you are greeted by an iconic circular fireplace. The open floor plan is elegant and inviting, with stunning wall to wall curved windows. Going right you will find the primary suite with a sitting area that overlooks the beautiful backyard and an adjacent bonus room that you can use as a nursery, office or walk-in dressing room. On the left wing you’ll find the family room with a sliding glass door that faces the patio/pool and the two other bedrooms and a bathroom. The garage has an extra large bathroom and the laundry room. A dream home perfect for entertaining with an open concept kitchen with top of the line Miele appliances, built-in refrigerator and a park-like backyard with newer heated pool, 3-hole Putting Green, outdoor heated shower and jacuzzi, new driveway pavers, water filtration to name a few of the many upgrades. Landscaped grounds create tranquil resort vibes for hosting gatherings against the scenic backdrop of the San Gabriel Mountains. Remarkably, this peaceful retreat is just minutes from old town Pasadena with Michelin star restaurants and luxury shopping. You can feel the JOY in the air as you tour this extraordinary house that’s waiting to welcome you HOME!
Property Details
Price:
$2,299,900
MLS #:
24-375363
Status:
Active Under Contract
Beds:
3
Baths:
3
Address:
1260 Sierra Madre Villa Ave
Type:
Single Family
Subtype:
Single Family Residence
Neighborhood:
pasadenane
City:
Pasadena
Listed Date:
Apr 2, 2024
State:
CA
Finished Sq Ft:
2,264
Lot Size:
24,057 sqft / 0.55 acres (approx)
Year Built:
1953
Schools
Interior
Cooking Appliances
Cooktop – Gas, Oven- Gas
Cooling
Air Conditioning
Eating Areas
Breakfast Counter / Bar, Dining Area, Kitchen Island
Flooring
Ceramic Tile, Laminate
Heating
Central
Interior Features
Open Floor Plan, Turnkey
Kitchen Features
Gourmet Kitchen, Remodeled, Stone Counters
Laundry
Garage
Exterior
Building Type
Detached
Common Walls
Detached/ No Common Walls
Covered Parking
2
Fence
Wrought Iron
Lot Description
Automatic Gate, Lawn, Front Yard, Fenced, Back Yard, Secluded
Other Structures
None
Parking Garage
Garage – 2 Car, Driveway – Pavers, Driveway Gate, Garage Is Detached, Gated
Patio Features
Patio Open
Pool Description
Diving Board, Heated, In Ground
Spa
None
Style
Mid- Century
Financial
See this Listing
Mortgage Calculator
Map
Community
- Address1260 Sierra Madre Villa Ave Pasadena CA
- AreaPasadena NE
- CityPasadena
- CountyLos Angeles
Similar Listings Nearby
- 505 N Old Ranch RD
ARCADIA, CA$2,980,000
2.07 miles away
- 405 Hillcrest BLVD
ARCADIA, CA$2,890,000
3.48 miles away
- 2150 San Pasqual ST
PASADENA, CA$2,890,000
2.57 miles away
- 1310 Oaklawn RD
ARCADIA, CA$2,880,000
2.11 miles away
- 2131 Canyon RD
ARCADIA, CA$2,728,000
3.00 miles away
- 1121 N Hidalgo AVE
ALHAMBRA, CA$2,720,000
4.95 miles away
- 1334 Oaklawn Rd RD
ARCADIA, CA$2,698,000
2.06 miles away
- 230 W Lemon AVE
ARCADIA, CA$2,680,000
4.16 miles away
- 602 Winthrop RD
SAN MARINO, CA$2,680,000
4.94 miles away
- 99 W Grandview AVE
SIERRA MADRE, CA$2,599,000
1.46 miles away
Courtesy of Gabriela Bauer at Exclusive Listing. The information being provided by CARETS (CLAW, CRISNet MLS, DAMLS, CRMLS, i-Tech MLS, and/or VCRDS) is for the visitor’s personal, non-commercial use and may not be used for any purpose other than to identify prospective properties visitor may be interested in purchasing.
Any information relating to a property referenced on this web site comes from the Internet Data Exchange (IDX) program of CARETS. This web site may reference real estate listing(s) held by a brokerage firm other than the broker and/or agent who owns this web site.
The accuracy of all information, regardless of source, including but not limited to square footages and lot sizes, is deemed reliable but not guaranteed and should be personally verified through personal inspection by and/or with the appropriate professionals. The data contained herein is copyrighted by CARETS, CLAW, CRISNet MLS, DAMLS, CRMLS, i-Tech MLS and/or VCRDS and is protected by all applicable copyright laws. Any dissemination of this information is in violation of copyright laws and is strictly prohibited.
CARETS, California Real Estate Technology Services, is a consolidated MLS property listing data feed comprised of CLAW (Combined LA/Westside MLS), CRISNet MLS (Southland Regional AOR), DAMLS (Desert Area MLS), CRMLS (California Regional MLS), i-Tech MLS (Glendale AOR/Pasadena Foothills AOR) and VCRDS (Ventura County Regional Data Share). This site was last updated 2024-04-30.
Any information relating to a property referenced on this web site comes from the Internet Data Exchange (IDX) program of CARETS. This web site may reference real estate listing(s) held by a brokerage firm other than the broker and/or agent who owns this web site.
The accuracy of all information, regardless of source, including but not limited to square footages and lot sizes, is deemed reliable but not guaranteed and should be personally verified through personal inspection by and/or with the appropriate professionals. The data contained herein is copyrighted by CARETS, CLAW, CRISNet MLS, DAMLS, CRMLS, i-Tech MLS and/or VCRDS and is protected by all applicable copyright laws. Any dissemination of this information is in violation of copyright laws and is strictly prohibited.
CARETS, California Real Estate Technology Services, is a consolidated MLS property listing data feed comprised of CLAW (Combined LA/Westside MLS), CRISNet MLS (Southland Regional AOR), DAMLS (Desert Area MLS), CRMLS (California Regional MLS), i-Tech MLS (Glendale AOR/Pasadena Foothills AOR) and VCRDS (Ventura County Regional Data Share). This site was last updated 2024-04-30.
1260 Sierra Madre Villa Ave
Pasadena, CA
LIGHTBOX-IMAGES

