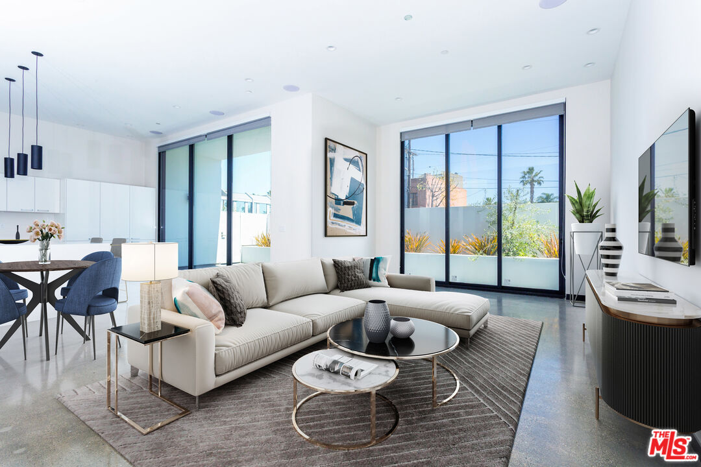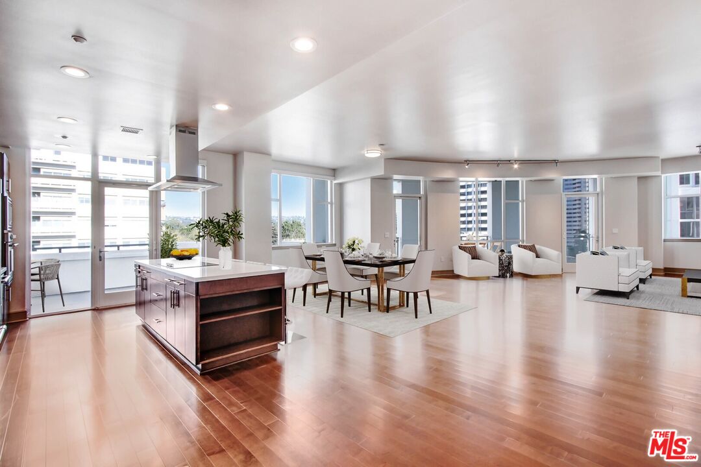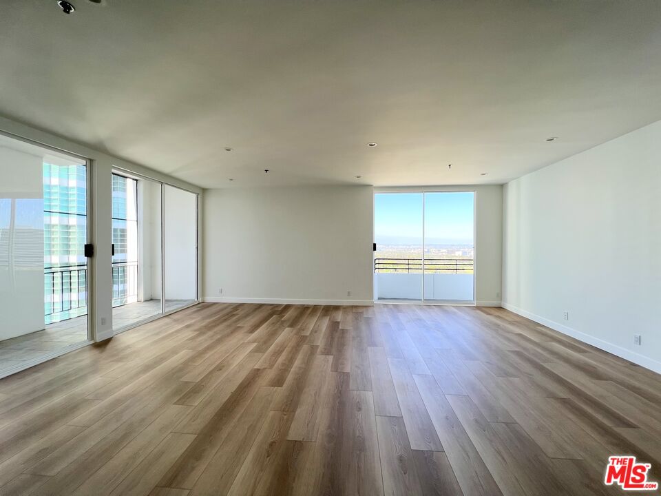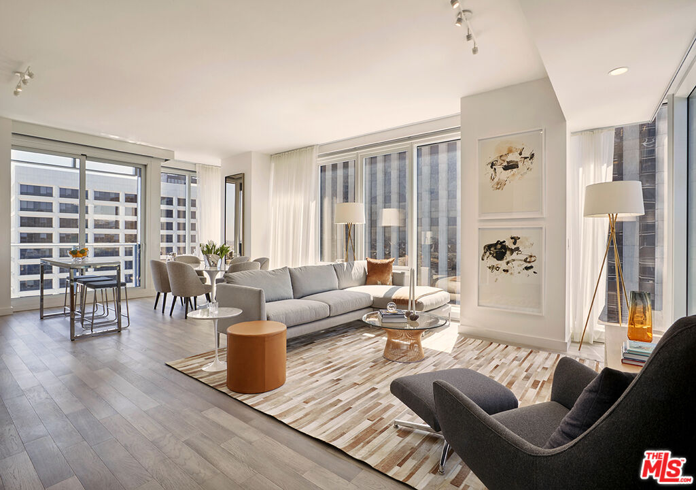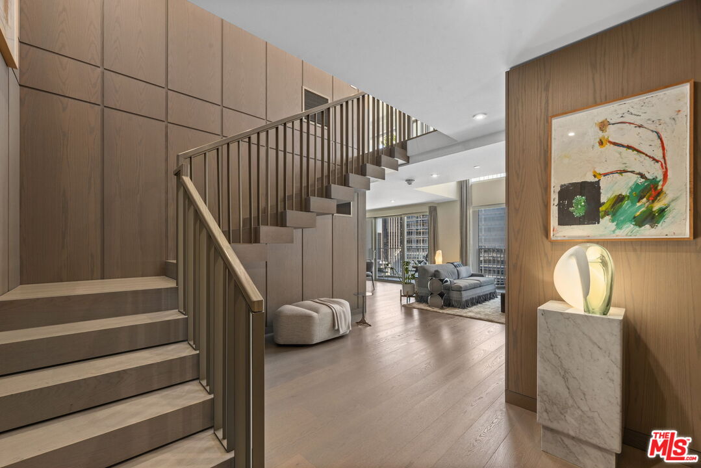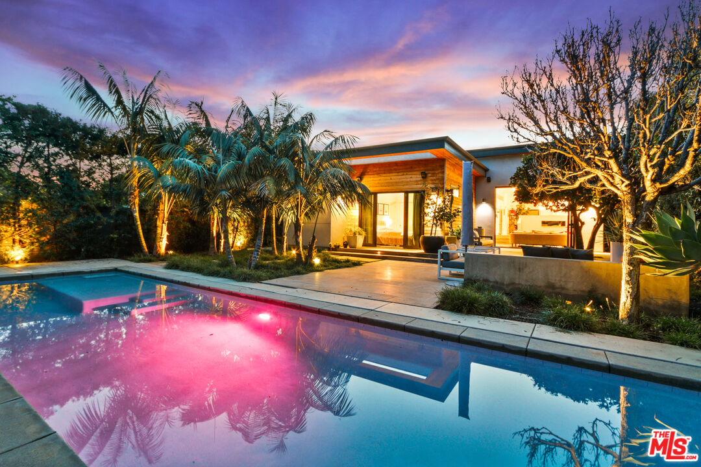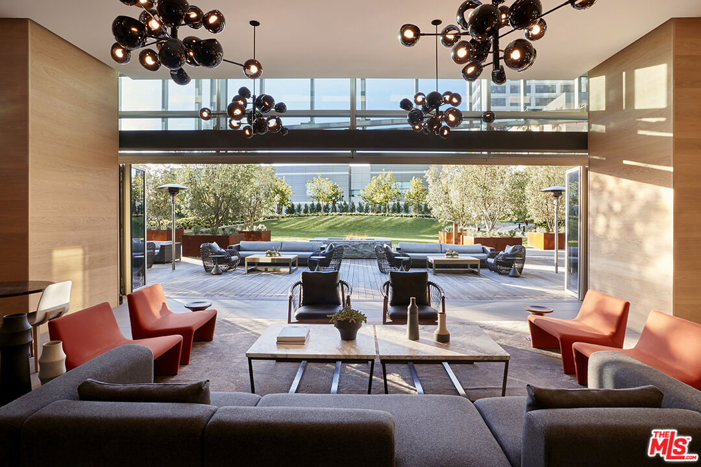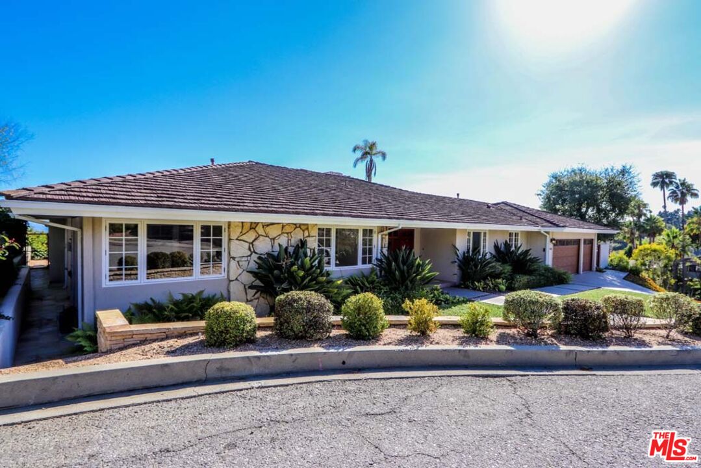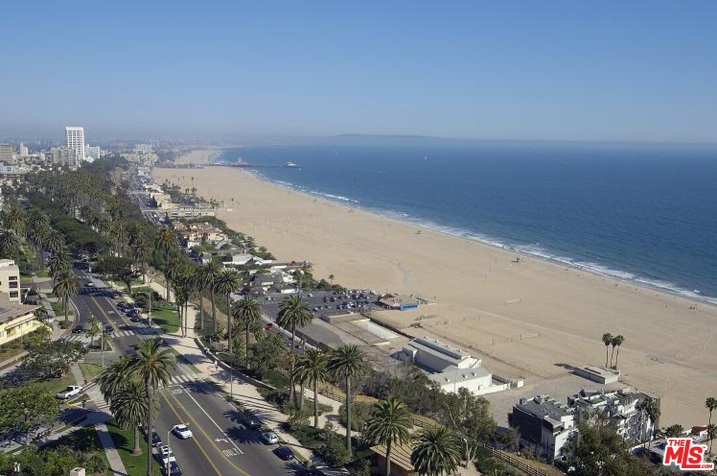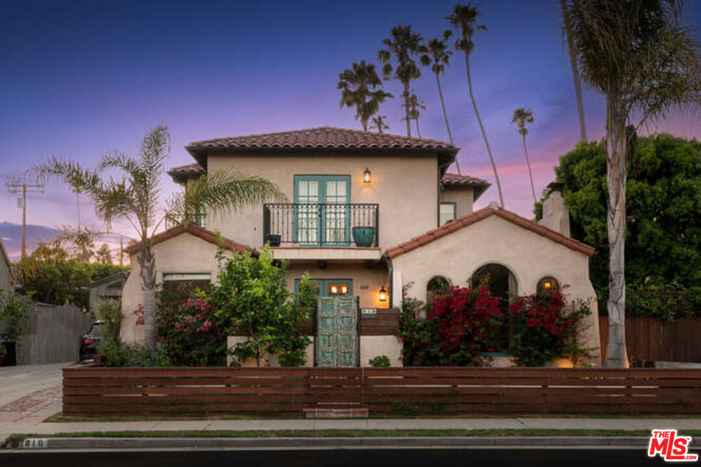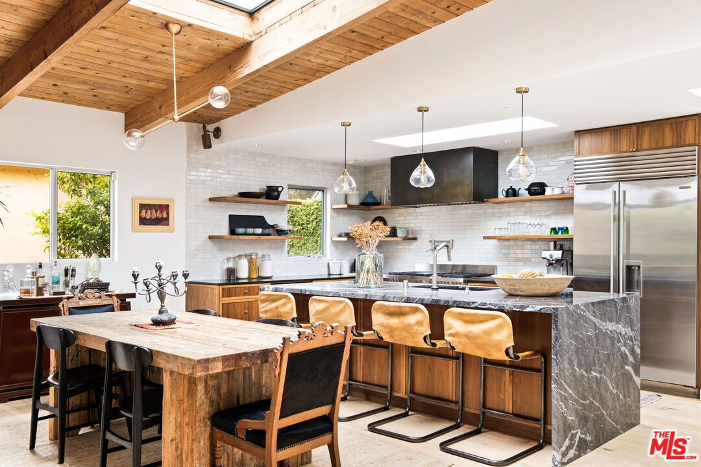Available May 1! New construction beautiful modern townhome in the Franklin School District. This modern open concept 3-bedroom 3-bath luxury townhome has extra high ceilings, flooring to ceiling sliding glass doors, diamond cut polished concrete floors throughout main floor, outdoor patios & rooftop deck and high end finishes throughout. It is a great entertainers space. The chef’s kitchen is gorgeous with white quartz countertops, Bauformat German cabinets and all Thermador appliances. All bedrooms upstairs have beautiful European oak wood flooring throughout. Master bedroom has ensuite modern bathroom with European style shower, extra tall LED back lit mirrors, ensuite walk-in closet and private patio. Other bedrooms have a shared Jack and Jill bathroom. Upstairs washer/dryer closet next to bedrooms. There is a spacious roof top deck great for entertaining. Attached underground private 2 car garage with extra storage space and wired for EV charger. Cat6 wired throughout home. Pre-wired for high speed internet. Built in speakers in living room and master bedroom. Photos are digitally staged. Agent and lessee to do their own due diligence and investigation of all information provided herein or anywhere else and any information provided by agent, owner or their rep at any time. Square footage is more than 1950 sq. ft.; does not include 2 car garage and 3 outdoor spaces.
Property Details
Price:
$9,500
MLS #:
24-365019
Status:
Active
Beds:
3
Baths:
3
Address:
1136 18TH ST 2
Type:
Rental
Neighborhood:
santamonica
City:
SANTA MONICA
Listed Date:
Mar 5, 2024
State:
CA
Finished Sq Ft:
1,950
Lot Size:
7,872 sqft / 0.18 acres (approx)
Year Built:
2017
Schools
Interior
Amenities
None
Cooking Appliances
Cooktop – Gas, Oven- Gas, Range Hood, Range, Gas, Oven
Cooling
Central, Air Conditioning, Dual
Eating Areas
Dining Area, Kitchen Island, In Kitchen
Flooring
Hardwood, Engineered Hardwood, Ceramic Tile
Heating
Central
Interior Features
High Ceilings (9 Feet+), Pre-wired for surround sound, Drywall Walls, Laundry – Closet Stacked, Living Room Deck Attached, Open Floor Plan
Kitchen Features
Gourmet Kitchen, Quartz Counters, Island
Laundry
Laundry Closet Stacked, On Upper Level, In Closet, In Unit, Inside
Exterior
Building Type
Townhouse
Common Walls
Attached
Covered Parking
2
Exterior Construction
Stucco
Fence
Stucco Wall
Parking Garage
Garage – 2 Car, Private Garage, Subterranean, Controlled Entrance, Private, Garage Is Attached, Gated Underground, Driveway, Driveway – Concrete
Patio Features
Balcony, Living Room Deck Attached, Roof Top Deck, Covered
Pool Description
None
Spa
None
Style
Modern
Tennis Court
None
Financial
See this Listing
Mortgage Calculator
Map
Community
- Address1136 18TH ST 2 SANTA MONICA CA
- AreaSanta Monica
- CitySANTA MONICA
- CountyLos Angeles
Similar Listings Nearby
- 10700 Wilshire Blvd 702
Los Angeles, CA$12,281
3.54 miles away
- 10390 WILSHIRE BLVD 1807
LOS ANGELES, CA$12,200
4.15 miles away
- 10000 SANTA MONICA BLVD 1108
LOS ANGELES, CA$12,200
4.69 miles away
- 2025 Avenue Of The Stars 1205
Century City, CA$12,000
4.44 miles away
- 11516 Barman Ave
Culver City, CA$12,000
4.81 miles away
- 10000 SANTA MONICA BLVD 2006
LOS ANGELES, CA$12,000
4.69 miles away
- 1156 Las Pulgas Pl
Pacific Palisades, CA$12,000
3.45 miles away
- 201 Ocean Ave 1409B
Santa Monica, CA$12,000
1.62 miles away
- 819 Woodlawn Ave
Venice, CA$12,000
3.17 miles away
- 2432 Clark Ave
Venice, CA$12,000
3.40 miles away
Courtesy of Steve Hassid at Equity Capital Reality. The information being provided by CARETS (CLAW, CRISNet MLS, DAMLS, CRMLS, i-Tech MLS, and/or VCRDS) is for the visitor’s personal, non-commercial use and may not be used for any purpose other than to identify prospective properties visitor may be interested in purchasing.
Any information relating to a property referenced on this web site comes from the Internet Data Exchange (IDX) program of CARETS. This web site may reference real estate listing(s) held by a brokerage firm other than the broker and/or agent who owns this web site.
The accuracy of all information, regardless of source, including but not limited to square footages and lot sizes, is deemed reliable but not guaranteed and should be personally verified through personal inspection by and/or with the appropriate professionals. The data contained herein is copyrighted by CARETS, CLAW, CRISNet MLS, DAMLS, CRMLS, i-Tech MLS and/or VCRDS and is protected by all applicable copyright laws. Any dissemination of this information is in violation of copyright laws and is strictly prohibited.
CARETS, California Real Estate Technology Services, is a consolidated MLS property listing data feed comprised of CLAW (Combined LA/Westside MLS), CRISNet MLS (Southland Regional AOR), DAMLS (Desert Area MLS), CRMLS (California Regional MLS), i-Tech MLS (Glendale AOR/Pasadena Foothills AOR) and VCRDS (Ventura County Regional Data Share). This site was last updated 2024-05-03.
Any information relating to a property referenced on this web site comes from the Internet Data Exchange (IDX) program of CARETS. This web site may reference real estate listing(s) held by a brokerage firm other than the broker and/or agent who owns this web site.
The accuracy of all information, regardless of source, including but not limited to square footages and lot sizes, is deemed reliable but not guaranteed and should be personally verified through personal inspection by and/or with the appropriate professionals. The data contained herein is copyrighted by CARETS, CLAW, CRISNet MLS, DAMLS, CRMLS, i-Tech MLS and/or VCRDS and is protected by all applicable copyright laws. Any dissemination of this information is in violation of copyright laws and is strictly prohibited.
CARETS, California Real Estate Technology Services, is a consolidated MLS property listing data feed comprised of CLAW (Combined LA/Westside MLS), CRISNet MLS (Southland Regional AOR), DAMLS (Desert Area MLS), CRMLS (California Regional MLS), i-Tech MLS (Glendale AOR/Pasadena Foothills AOR) and VCRDS (Ventura County Regional Data Share). This site was last updated 2024-05-03.
1136 18TH ST 2
SANTA MONICA, CA
LIGHTBOX-IMAGES

