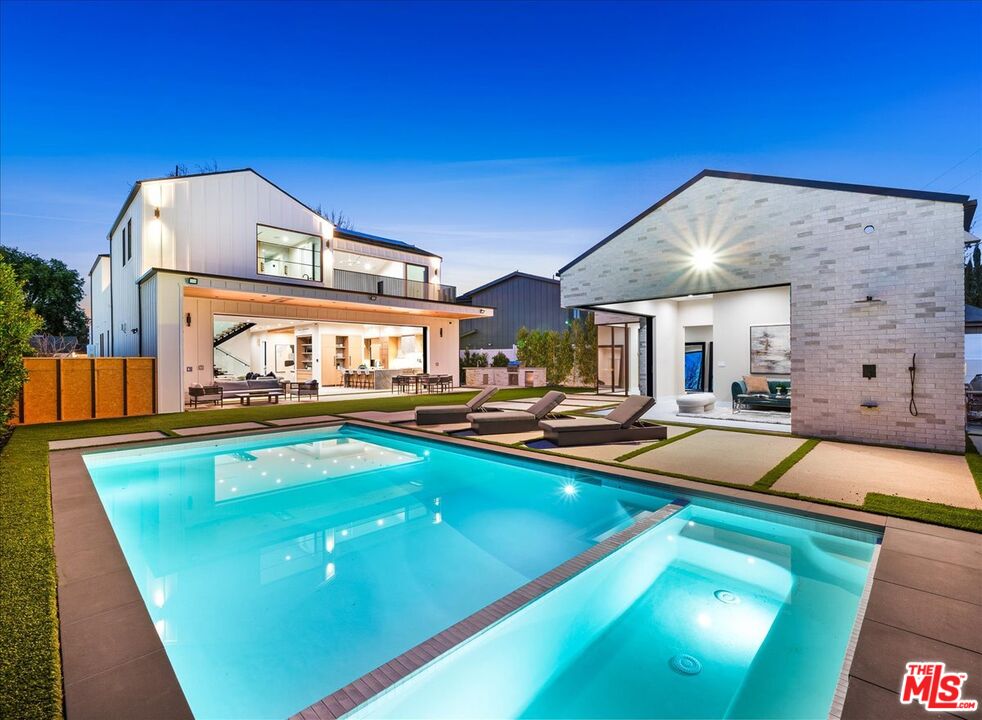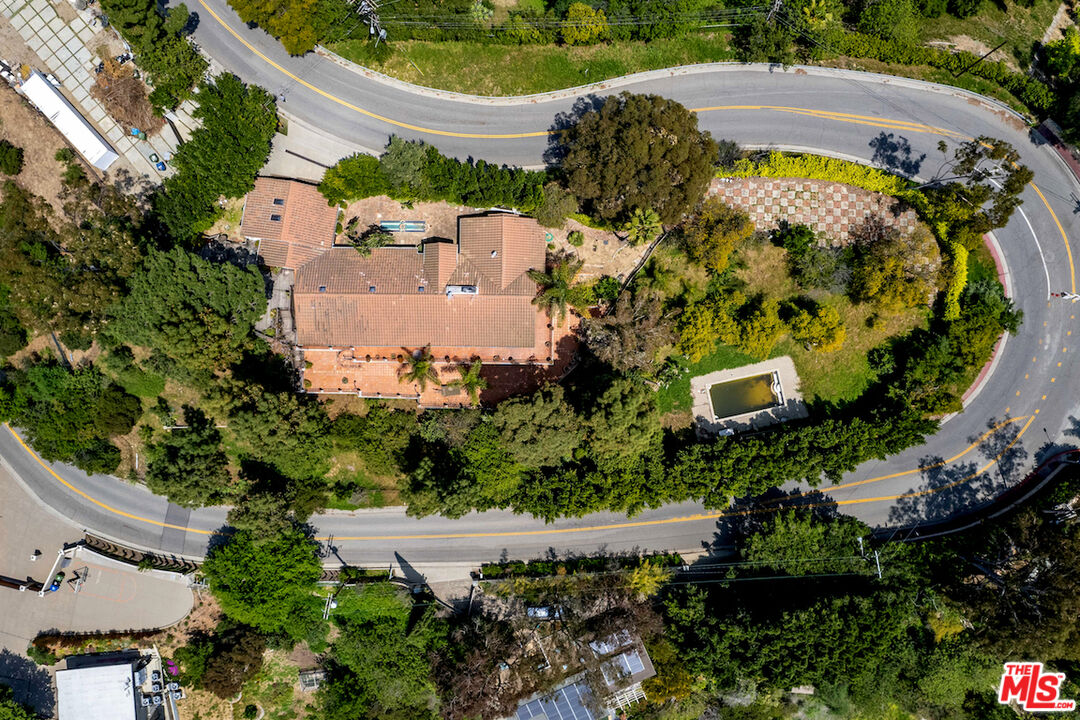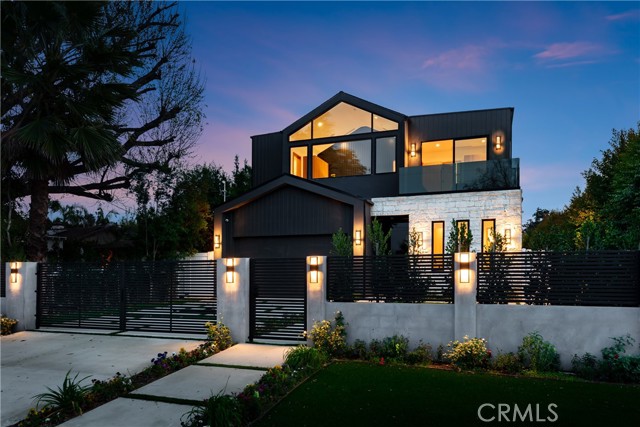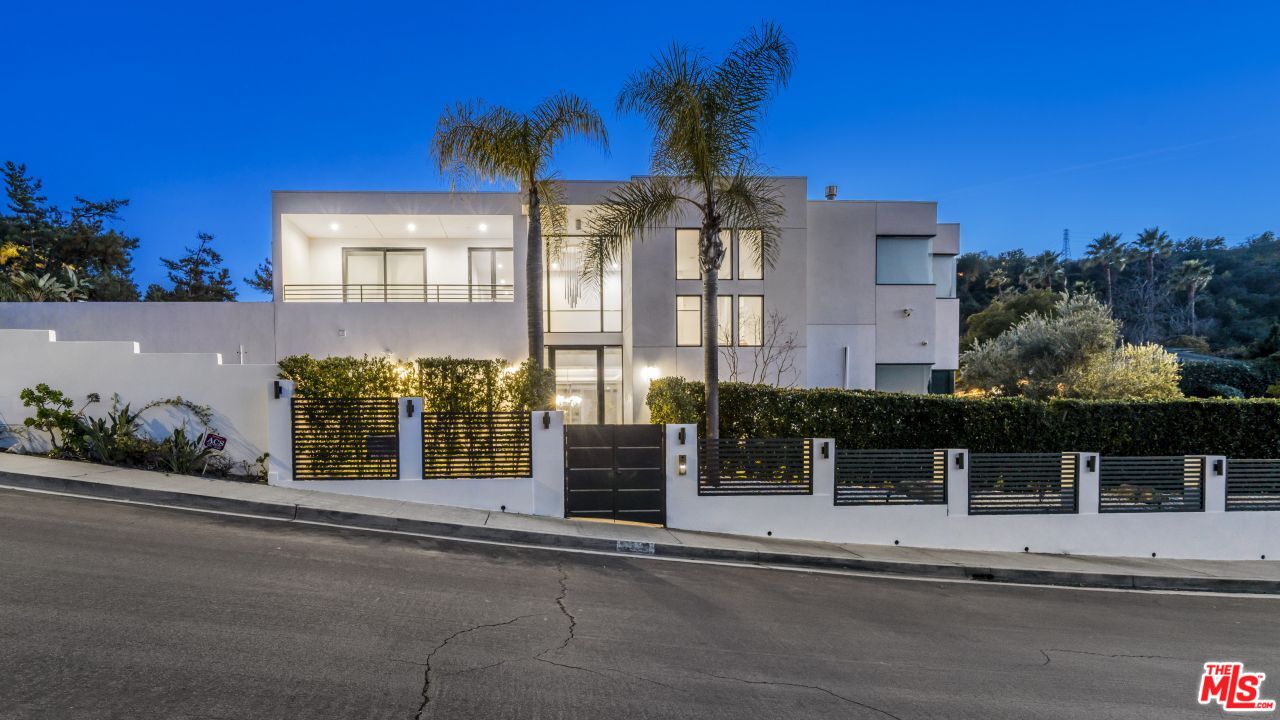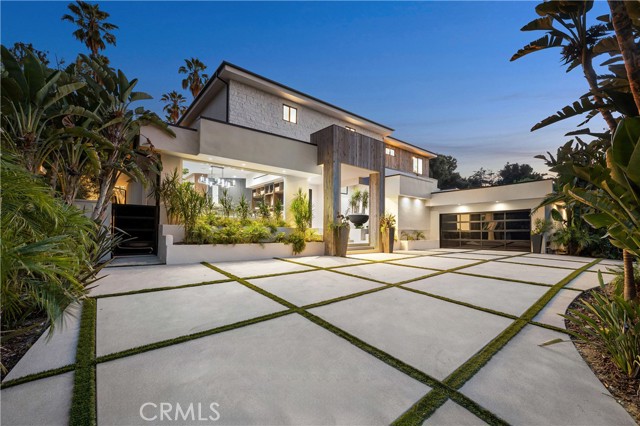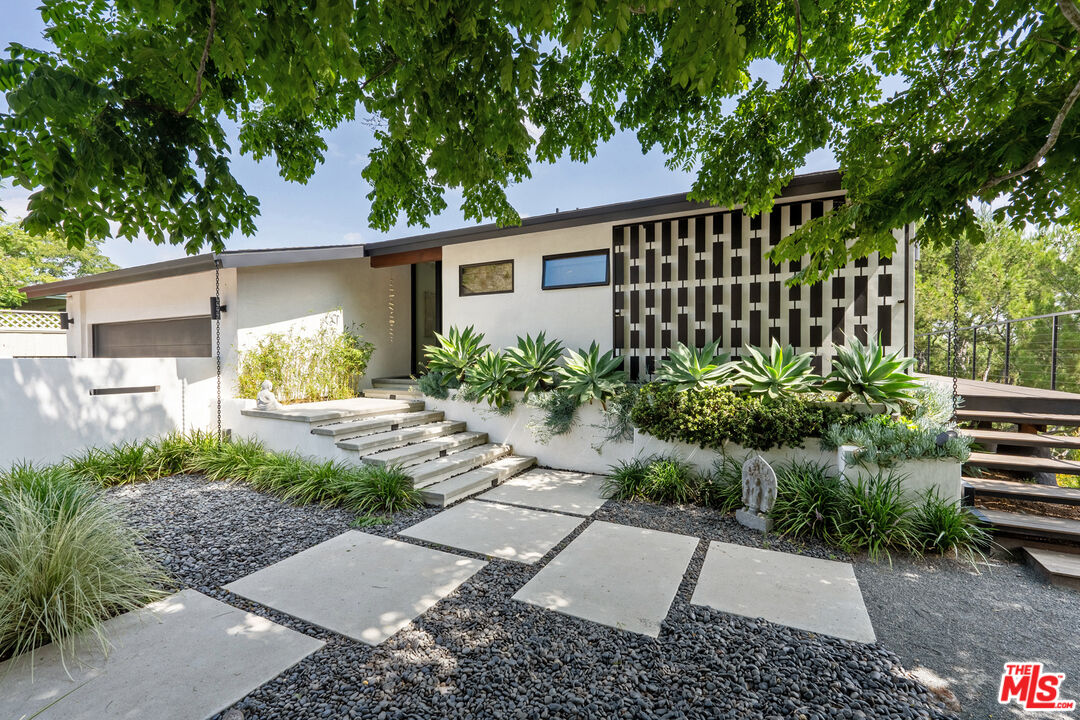Presenting a masterful 2024 architectural evolution and visionary design of the acclaimed modern American farmhouse. Integrating current trends with timeless style; simple pleasures with ultimate luxury. A building achievement beyond compare with no expense spared, no detail overlooked. The exterior presents clean lines and core elements that lend character and unpretentious beauty. Light, open and quietly spectacular, vast interior spaces are the epitome of sleek and chic; simultaneously casual and elegant with only the finest quality finishes and rich, organic elements selected. Elaborate baths feature the latest on trend designs in finishes. The kitchen is a peerless, bespoke open concept culinary center for the adventurous at home chef. Opening to the great room it becomes the perfect gathering place for friends and family. With an emphasis on the luxury lifestyle, the outdoor space defines Southern California as disappearing walls of glass reveal a spectacular backyard retreat and resort. Replete with outdoor BBQ, lounging patios, ensuite cabana and expansive pool and spa with Baja shelf, it’s the quintessential venue for warm, relaxed poolside lounging by day, cool gatherings and lavish entertaining by night. Five en suite bedrooms including a magnificent, lux primary suite complete the comfortable accommodations. Highlight include a spectacular home theater perfect for gaming and movie parties. Located in proximity to CBS, NBC, Disney, Warner Bros. and Universal Studios, Valley College, the Sherman Oaks Rec Center and Fashion Square Mall. This distinctive property is a case study in craftsmanship, elegance, and design and is your ultimate destination. Welcome!
Property Details
Price:
$3,699,000
MLS #:
24-382989
Status:
Active
Beds:
5
Baths:
6
Address:
5529 Ranchito Ave
Type:
Single Family
Subtype:
Single Family Residence
Neighborhood:
shermanoaks
City:
Sherman Oaks
Listed Date:
May 8, 2024
State:
CA
Finished Sq Ft:
4,812
Lot Size:
7,264 sqft / 0.17 acres (approx)
Year Built:
2024
Schools
Interior
Cooling
Dual, Central
Dining Room
1
Eating Areas
Breakfast Counter / Bar, Kitchen Island, Formal Dining Rm
Flooring
Engineered Hardwood
Heating
Central
Kitchen Features
Island, Gourmet Kitchen, Open to Family Room
Laundry
Laundry Area, On Upper Level
Exterior
Building Type
Detached
Common Walls
Detached/ No Common Walls
Other Structures
Cabana, Pool House
Parking Garage
Direct Entrance, Garage – 2 Car
Pool Description
In Ground
Spa
In Ground
Style
Farm House
Financial
See this Listing
Mortgage Calculator
Map
Community
- Address5529 Ranchito Ave Sherman Oaks CA
- AreaSherman Oaks
- CitySherman Oaks
- CountyLos Angeles
Similar Listings Nearby
- 16846 Addison St
Encino, CA$4,800,000
3.75 miles away
- 12746 Landale St
Studio City, CA$4,799,000
1.97 miles away
- 15524 Collina Strada
Los Angeles, CA$4,795,000
4.32 miles away
- 3668 Buena Park Dr
Studio City, CA$4,795,000
3.56 miles away
- 2901 Benedict Canyon Dr
Beverly Hills, CA$4,750,000
3.31 miles away
- 15602 Morrison ST
SHERMAN OAKS, CA$4,749,500
2.29 miles away
- 3020 Dona Emilia Dr
Studio City, CA$4,749,000
4.60 miles away
- 4930 Edgerton AVE
ENCINO, CA$4,695,000
3.13 miles away
- 4609 Louise AVE
ENCINO, CA$4,695,000
4.37 miles away
- 2652 Byron Pl
Los Angeles, CA$4,650,000
4.56 miles away
Courtesy of Michael J. Okun at Sotheby’s International Realty. The information being provided by CARETS (CLAW, CRISNet MLS, DAMLS, CRMLS, i-Tech MLS, and/or VCRDS) is for the visitor’s personal, non-commercial use and may not be used for any purpose other than to identify prospective properties visitor may be interested in purchasing.
Any information relating to a property referenced on this web site comes from the Internet Data Exchange (IDX) program of CARETS. This web site may reference real estate listing(s) held by a brokerage firm other than the broker and/or agent who owns this web site.
The accuracy of all information, regardless of source, including but not limited to square footages and lot sizes, is deemed reliable but not guaranteed and should be personally verified through personal inspection by and/or with the appropriate professionals. The data contained herein is copyrighted by CARETS, CLAW, CRISNet MLS, DAMLS, CRMLS, i-Tech MLS and/or VCRDS and is protected by all applicable copyright laws. Any dissemination of this information is in violation of copyright laws and is strictly prohibited.
CARETS, California Real Estate Technology Services, is a consolidated MLS property listing data feed comprised of CLAW (Combined LA/Westside MLS), CRISNet MLS (Southland Regional AOR), DAMLS (Desert Area MLS), CRMLS (California Regional MLS), i-Tech MLS (Glendale AOR/Pasadena Foothills AOR) and VCRDS (Ventura County Regional Data Share). This site was last updated 2024-05-20.
Any information relating to a property referenced on this web site comes from the Internet Data Exchange (IDX) program of CARETS. This web site may reference real estate listing(s) held by a brokerage firm other than the broker and/or agent who owns this web site.
The accuracy of all information, regardless of source, including but not limited to square footages and lot sizes, is deemed reliable but not guaranteed and should be personally verified through personal inspection by and/or with the appropriate professionals. The data contained herein is copyrighted by CARETS, CLAW, CRISNet MLS, DAMLS, CRMLS, i-Tech MLS and/or VCRDS and is protected by all applicable copyright laws. Any dissemination of this information is in violation of copyright laws and is strictly prohibited.
CARETS, California Real Estate Technology Services, is a consolidated MLS property listing data feed comprised of CLAW (Combined LA/Westside MLS), CRISNet MLS (Southland Regional AOR), DAMLS (Desert Area MLS), CRMLS (California Regional MLS), i-Tech MLS (Glendale AOR/Pasadena Foothills AOR) and VCRDS (Ventura County Regional Data Share). This site was last updated 2024-05-20.
5529 Ranchito Ave
Sherman Oaks, CA
LIGHTBOX-IMAGES











































































