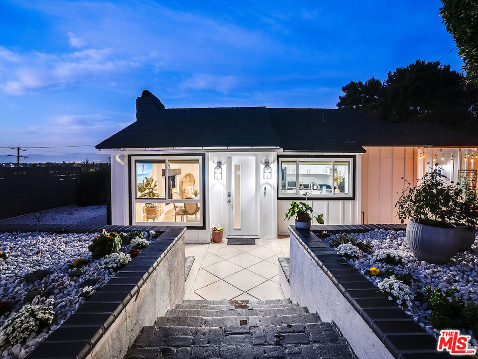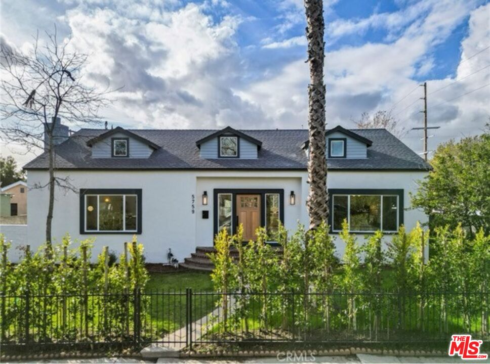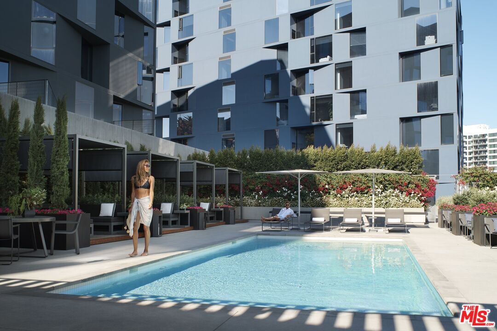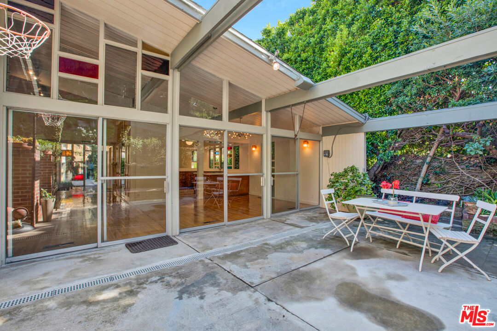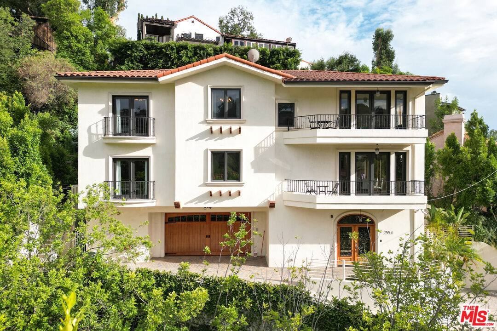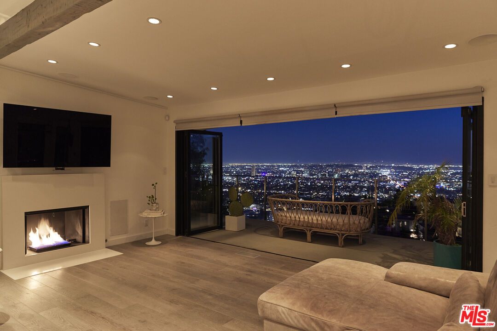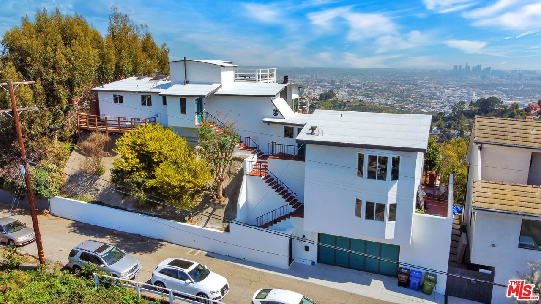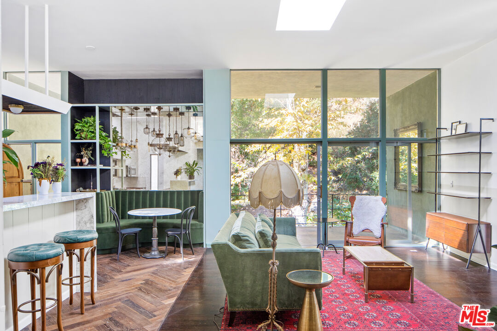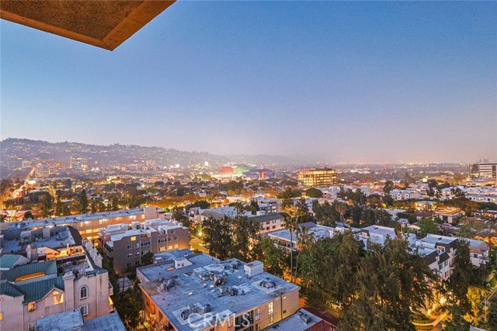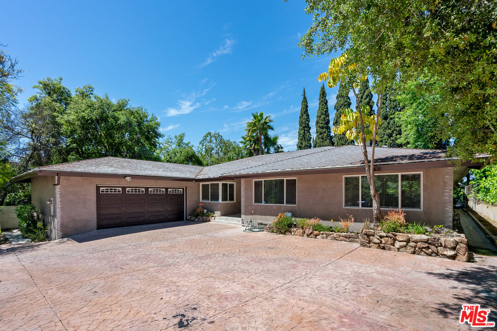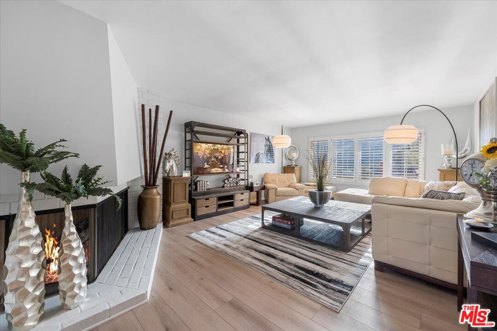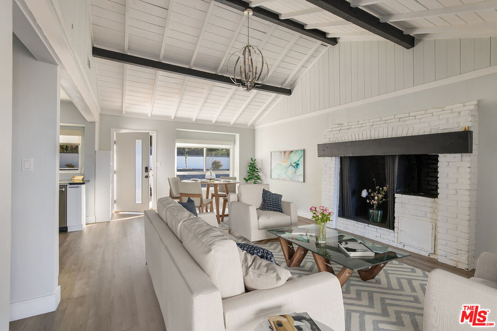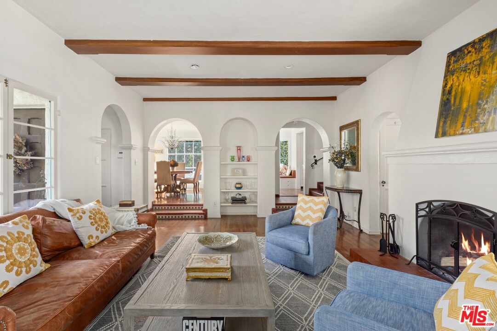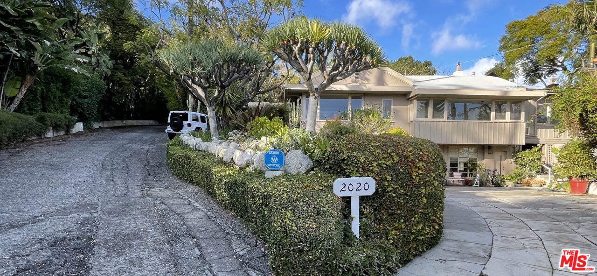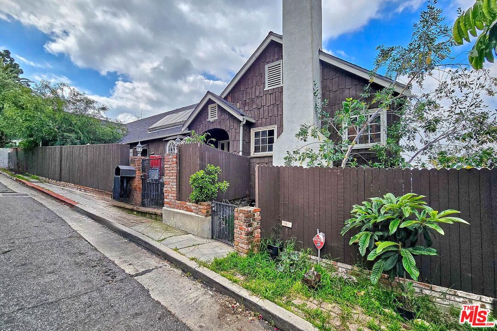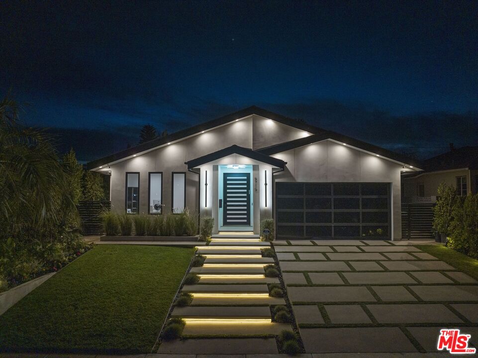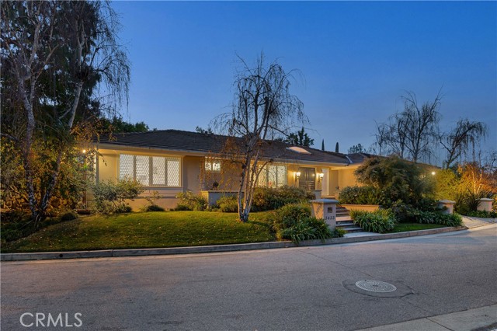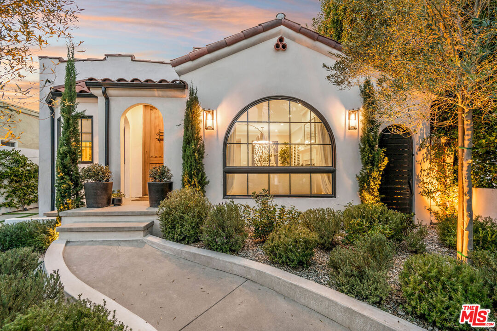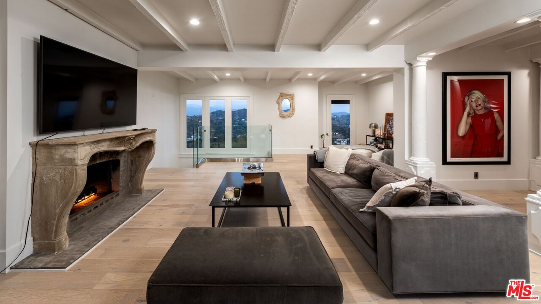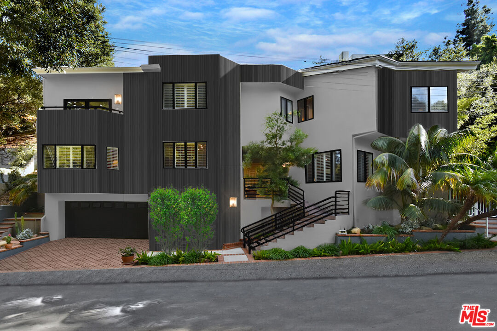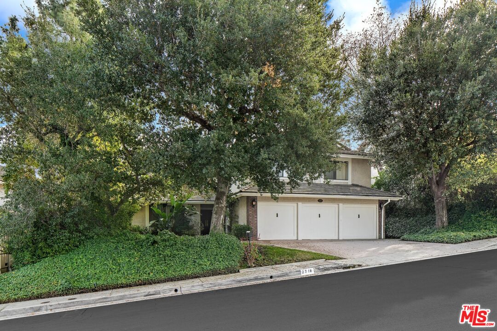There are multiple listings for this address:
The home is located down a long, semi-private driveway behind an entry gate. Awe-inspiring vistas of the surrounding mountainsides are on display from most of the indoor/outdoor living areas, including an expansive new Trex deck. With mature trees creating a natural barrier on one side of the property and endless area views on the other, the residence feels like a secluded, peaceful sanctuary in the heart of the city. Located on a mostly flat, oversized lot, this reinvented single-level abode fuses stylish modern updates with the character and charm of yesteryear. Set in the close distance to Carpenter Community Charter School. The home offers convenient access to local fine dining options and high-end boutiques, as well as pristine natural areas such as Franklin Canyon and Coldwater Canyon Park. Multiple sets of glass doors create a seamless connection between the designer-quality interior and the large outdoor living areas. Large windows bring abundant light inside; whitewashed walls add to the cheerful atmosphere. Exposed beam ceilings, hardwood floors and an extensive use of stone in the bathrooms ground the home to the natural world. Overlooking a secluded interior courtyard, the kitchen features beautiful stone counters and a distinctive modern backsplash, designer fixtures, custom white cabinets and high-end appliances, including a Thor gas range. The adjacent family room has direct access to the view deck; the large dining area has room for a six-person table and a wall of glass doors, which make the interplay of light and clouds on the mountains a focal point of dinner conversations. Generous secondary bedrooms, a large primary suite, spa-like bathrooms, and a laundry closet add to the appeal and functionality. The outdoor living areas offer the potential for expansion, al fresco dinner parties or many long, relaxing afternoons basking in the sun. A pergola-covered area with a section that can be opened for stargazing serves as more evidence of the thoughtful attention to detail that went into the interior/exterior design plan of this well-located home. Further highlights include an electric vehicle charge point, room for five vehicles, fruit trees and an automated garden. Property is listed for sale at $1,950,000.
Property Details
Price:
$8,000
MLS #:
24-365005
Status:
Active
Beds:
3
Baths:
2
Address:
11775 Laurelwood Dr
Type:
Rental
Subtype:
Single Family Residence
Neighborhood:
studiocity
City:
Studio City
Listed Date:
Mar 7, 2024
State:
CA
Finished Sq Ft:
1,436
Lot Size:
13,899 sqft / 0.32 acres (approx)
Year Built:
1946
Schools
Interior
Amenities
None
Cooling
Air Conditioning, Central, Wall Unit(s)
Flooring
Engineered Hardwood
Heating
Central
Kitchen Features
Marble Counters
Laundry
Inside, Laundry Closet Stacked
Exterior
Building Type
Detached
Common Walls
Detached/ No Common Walls
Lot Description
Automatic Gate
Lot Location
City
Other Structures
Other, Gazebo
Parking Garage
Auto Driveway Gate, Electric Vehicle Charging Station(s), Gated, Private, Driveway Gate
Patio Features
Patio Open
Pool Description
None
Spa
None
Style
Farm House
Financial
See this Listing
Mortgage Calculator
Map
Community
- Address11775 Laurelwood Dr Studio City CA
- AreaStudio City
- CityStudio City
- CountyLos Angeles
Similar Listings Nearby
- 5759 Satsuma Ave
North Hollywood, CA$10,050
2.70 miles away
- 8500 W Sunset
Los Angeles, CA$10,000
3.31 miles away
- 3307 Ledgewood Dr
Los Angeles, CA$10,000
3.94 miles away
- 2554 Hargrave Dr
Los Angeles, CA$10,000
4.04 miles away
- 8454 Franklin Ave
Los Angeles, CA$10,000
2.96 miles away
- 2000 kew Dr
Los Angeles, CA$10,000
2.36 miles away
- 2061 Nichols Canyon Rd
Los Angeles, CA$10,000
2.73 miles away
- 100 S Doheny DR 1110
LOS ANGELES, CA$10,000
4.56 miles away
- 15701 Royal Ridge Rd
Sherman Oaks, CA$10,000
4.94 miles away
- 10824 Alta View Dr
Studio City, CA$10,000
1.35 miles away
Courtesy of Yana Beranek at Berkshire Hathaway HomeServices California Propert. The information being provided by CARETS (CLAW, CRISNet MLS, DAMLS, CRMLS, i-Tech MLS, and/or VCRDS) is for the visitor’s personal, non-commercial use and may not be used for any purpose other than to identify prospective properties visitor may be interested in purchasing.
Any information relating to a property referenced on this web site comes from the Internet Data Exchange (IDX) program of CARETS. This web site may reference real estate listing(s) held by a brokerage firm other than the broker and/or agent who owns this web site.
The accuracy of all information, regardless of source, including but not limited to square footages and lot sizes, is deemed reliable but not guaranteed and should be personally verified through personal inspection by and/or with the appropriate professionals. The data contained herein is copyrighted by CARETS, CLAW, CRISNet MLS, DAMLS, CRMLS, i-Tech MLS and/or VCRDS and is protected by all applicable copyright laws. Any dissemination of this information is in violation of copyright laws and is strictly prohibited.
CARETS, California Real Estate Technology Services, is a consolidated MLS property listing data feed comprised of CLAW (Combined LA/Westside MLS), CRISNet MLS (Southland Regional AOR), DAMLS (Desert Area MLS), CRMLS (California Regional MLS), i-Tech MLS (Glendale AOR/Pasadena Foothills AOR) and VCRDS (Ventura County Regional Data Share). This site was last updated 2024-05-04.
Any information relating to a property referenced on this web site comes from the Internet Data Exchange (IDX) program of CARETS. This web site may reference real estate listing(s) held by a brokerage firm other than the broker and/or agent who owns this web site.
The accuracy of all information, regardless of source, including but not limited to square footages and lot sizes, is deemed reliable but not guaranteed and should be personally verified through personal inspection by and/or with the appropriate professionals. The data contained herein is copyrighted by CARETS, CLAW, CRISNet MLS, DAMLS, CRMLS, i-Tech MLS and/or VCRDS and is protected by all applicable copyright laws. Any dissemination of this information is in violation of copyright laws and is strictly prohibited.
CARETS, California Real Estate Technology Services, is a consolidated MLS property listing data feed comprised of CLAW (Combined LA/Westside MLS), CRISNet MLS (Southland Regional AOR), DAMLS (Desert Area MLS), CRMLS (California Regional MLS), i-Tech MLS (Glendale AOR/Pasadena Foothills AOR) and VCRDS (Ventura County Regional Data Share). This site was last updated 2024-05-04.
11775 Laurelwood Dr
Studio City, CA
The home is located down a long, semi-private driveway behind an entry gate. Awe-inspiring vistas of the surrounding mountainsides are on display from most of the indoor/outdoor living areas, including an expansive new Trex deck. With mature trees creating a natural barrier on one side of the property and endless area views on the other, the residence feels like a secluded, peaceful sanctuary in the heart of the city. Located on a mostly flat, oversized lot, this reinvented single-level abode fuses stylish modern updates with the character and charm of yesteryear. Set in the close distance to Carpenter Community Charter School. The home offers convenient access to local fine dining options and high-end boutiques, as well as pristine natural areas such as Franklin Canyon and Coldwater Canyon Park. Multiple sets of glass doors create a seamless connection between the designer-quality interior and the large outdoor living areas. Large windows bring abundant light inside; whitewashed walls add to the cheerful atmosphere. Exposed beam ceilings, hardwood floors and an extensive use of stone in the bathrooms ground the home to the natural world. Overlooking a secluded interior courtyard, the kitchen features beautiful stone counters and a distinctive modern backsplash, designer fixtures, custom white cabinets and high-end appliances, including a Thor gas range. The adjacent family room has direct access to the view deck; the large dining area has room for a six-person table and a wall of glass doors, which make the interplay of light and clouds on the mountains a focal point of dinner conversations. Generous secondary bedrooms, a large primary suite, spa-like bathrooms, and a laundry closet add to the appeal and functionality. The outdoor living areas offer the potential for expansion, al fresco dinner parties or many long, relaxing afternoons basking in the sun. A pergola-covered area with a section that can be opened for stargazing serves as more evidence of the thoughtful attention to detail that went into the interior/exterior design plan of this well-located home. Further highlights include an electric vehicle charge point, room for five vehicles, fruit trees and an automated garden. Property is listed for sale at $1,950,000.
Property Details
Price:
$1,950,000
MLS #:
24-375659
Status:
Active
Beds:
3
Baths:
2
Address:
11775 Laurelwood Dr
Type:
Single Family
Subtype:
Single Family Residence
Neighborhood:
studiocity
City:
Studio City
Listed Date:
Apr 2, 2024
State:
CA
Finished Sq Ft:
1,436
Lot Size:
13,899 sqft / 0.32 acres (approx)
Year Built:
1946
Schools
Interior
Amenities
None
Cooling
Air Conditioning, Central, Wall Unit(s)
Flooring
Engineered Hardwood
Heating
Central
Kitchen Features
Marble Counters
Laundry
Inside, Laundry Closet Stacked
Exterior
Building Type
Detached
Common Walls
Detached/ No Common Walls
Lot Description
Automatic Gate
Lot Location
City
Other Structures
Other, Gazebo
Parking Garage
Auto Driveway Gate, Electric Vehicle Charging Station(s), Gated, Private, Driveway Gate
Patio Features
Patio Open
Pool Description
None
Spa
None
Style
Farm House
Financial
See this Listing
Mortgage Calculator
Map
Community
- Address11775 Laurelwood Dr Studio City CA
- AreaStudio City
- CityStudio City
- CountyLos Angeles
Similar Listings Nearby
- 1721 Benedict Canyon Dr
Beverly Hills, CA$2,525,000
3.83 miles away
- 2020 La Brea Ter
Los Angeles, CA$2,500,000
3.39 miles away
- 5693 Spreading Oak Dr
Los Angeles, CA$2,500,000
4.67 miles away
- 2353 San Marco DR
LOS ANGELES, CA$2,500,000
3.76 miles away
- 5715 Troost Ave
North Hollywood, CA$2,500,000
2.32 miles away
- 3433 Wrightview DR
STUDIO CITY, CA$2,499,500
0.88 miles away
- 525 N Stanley Ave
Los Angeles, CA$2,499,000
4.52 miles away
- 8591 Skyline Dr
Los Angeles, CA$2,499,000
1.70 miles away
- 3014 Brookdale Rd
Studio City, CA$2,499,000
1.10 miles away
- 2718 Basil Ln
Los Angeles, CA$2,495,000
3.61 miles away
LIGHTBOX-IMAGES

