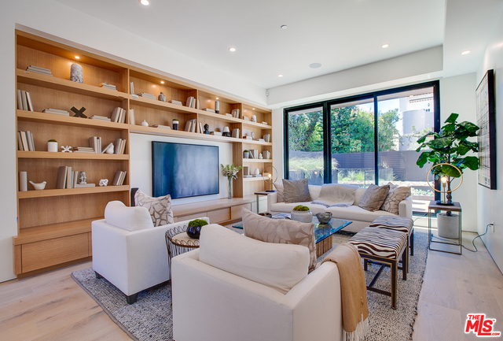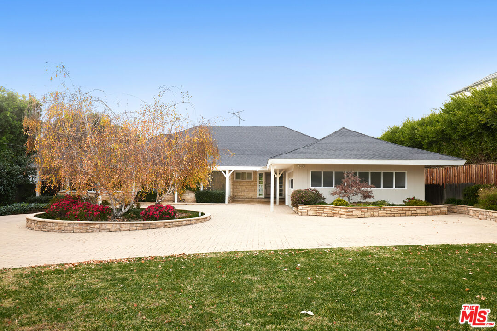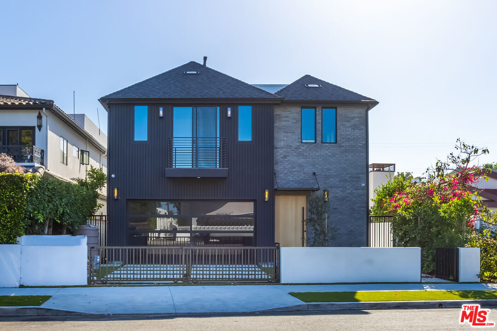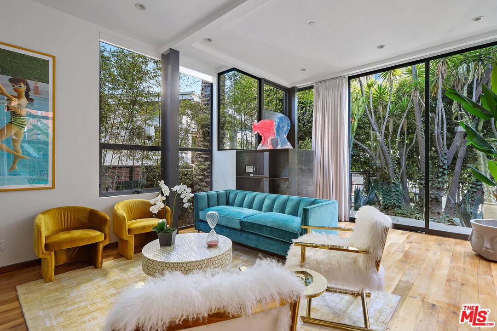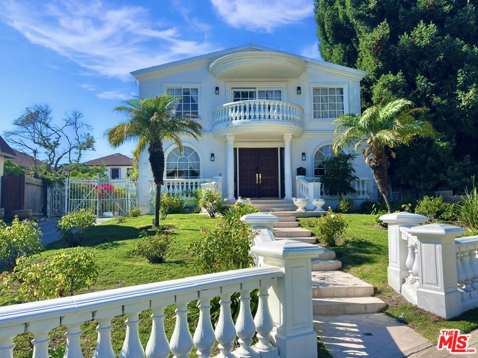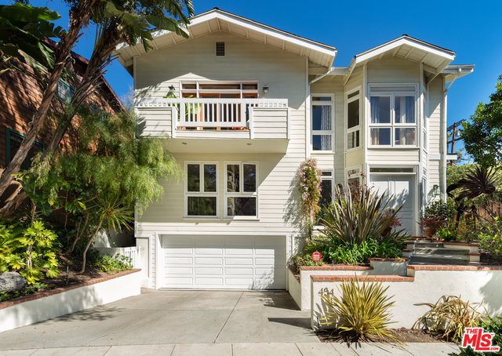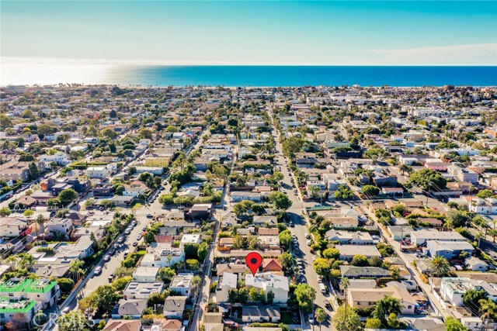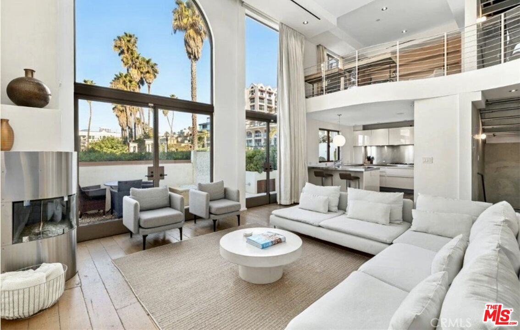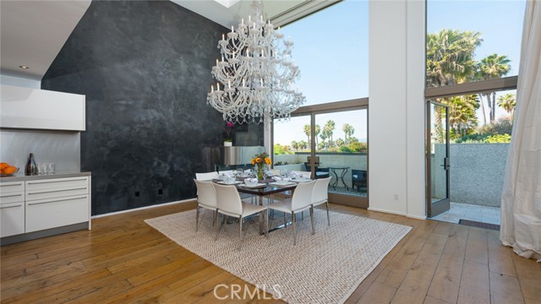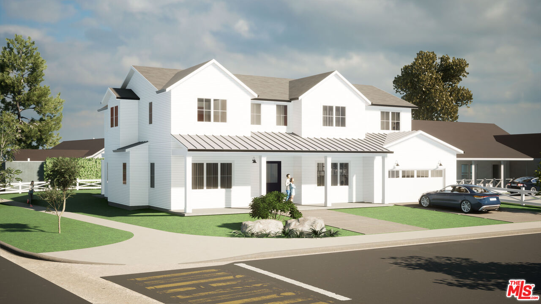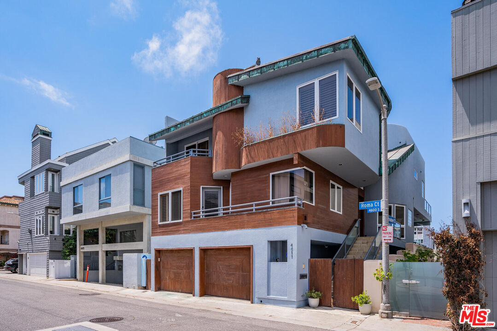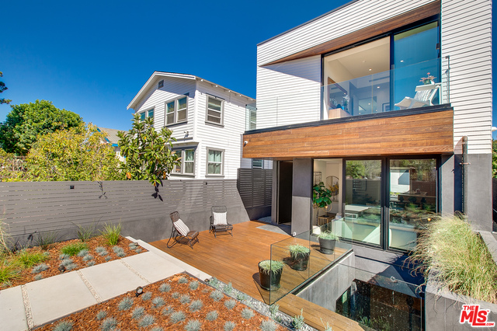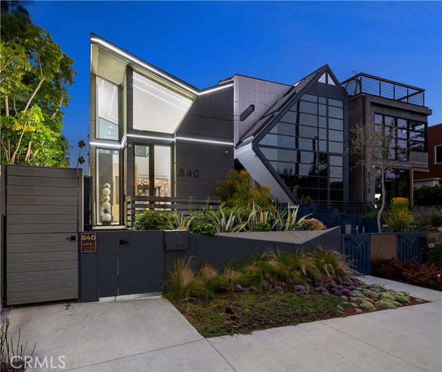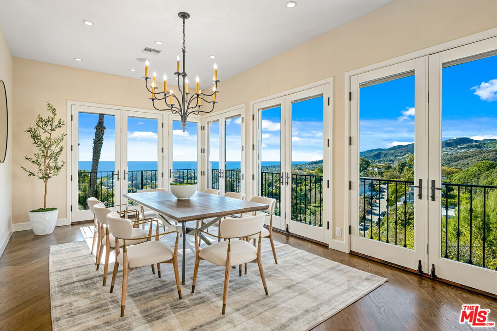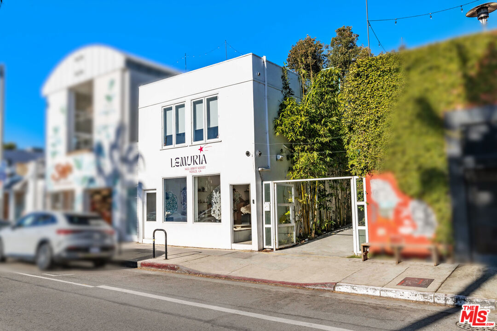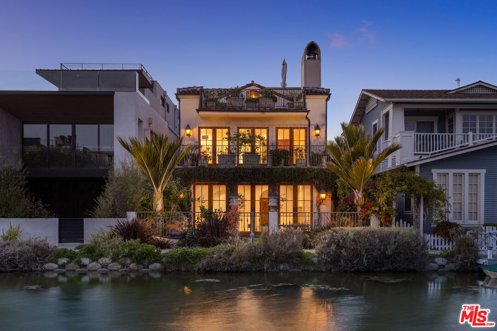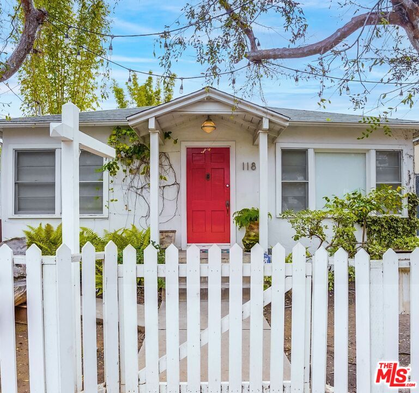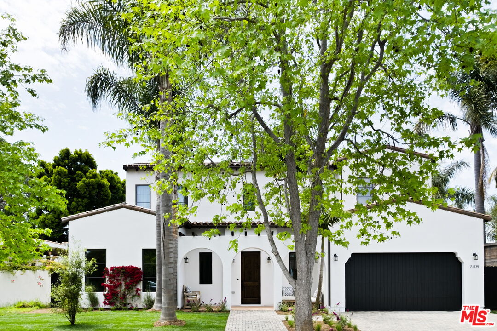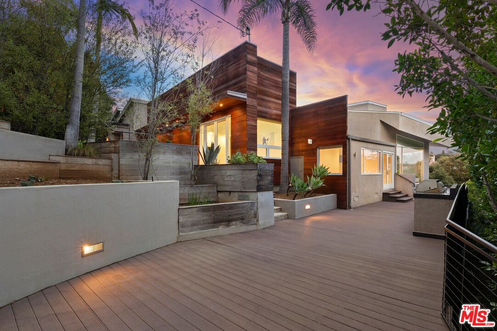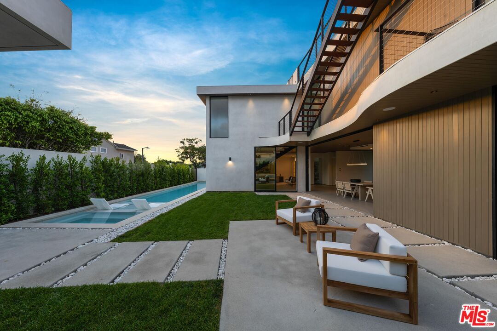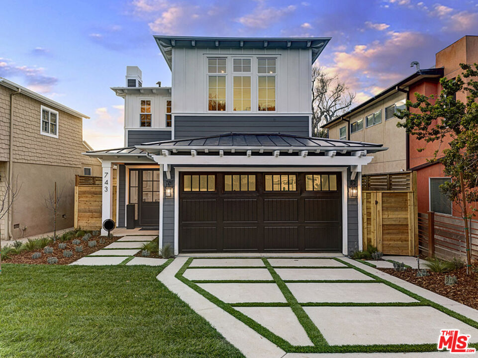There are multiple listings for this address:
This truly creative and trend setting newly constructed home, is one of Venice’s most spectacular residences, encompassing the best design, location and size. Situated on a charming walk street one block from the beach, this exceptional home boasts 5 bedrooms and 4.5 baths, totaling 3937 sqft. Oversized windows and innovative design, showcase the contemporary finishes and fittings, which include, custom cabinetry, Meile appliances, smart home technology and spectacular bespoke bathrooms filled with Calcutta marble. Additional features include an oversized entertainment floor, consisting of media area, bar, patio, and wine room, there are multiple outside areas, including an oversized rooftop deck, offering epic 360 views of the city, ocean and mountains, finally there is a two car garage. This one of a kind home offers modern, spacious, flexible living, steps from all that Venice has to offer.
Property Details
Price:
$15,500
MLS #:
24-383251
Status:
Active
Beds:
5
Baths:
5
Address:
110 Paloma Ave
Type:
Rental
Subtype:
Single Family Residence
Neighborhood:
venice
City:
Venice
Listed Date:
Apr 22, 2024
State:
CA
Finished Sq Ft:
3,937
Lot Size:
2,732 sqft / 0.06 acres (approx)
Year Built:
2019
Schools
Interior
Amenities
None
Cooking Appliances
Cooktop – Gas, Built- In And Free Standing, Built- In Gas, Built- Ins, Microwave, Gas/ Electric Range, Oven
Cooling
Air Conditioning, Multi/ Zone, Central
Eating Areas
Breakfast Area, Breakfast Counter / Bar, Dining Area, Kitchen Island, Living Room
Flooring
Mixed, Stained Concrete, Cement, Ceramic Tile, Hardwood, Stone Tile
Heating
Central
Interior Features
Built- Ins, Bar, Basement, Phone System, Open Floor Plan, Living Room Deck Attached, Pre-wired for high speed Data, Pre-wired for surround sound, Recessed Lighting, Storage Space, Turnkey
Kitchen Features
Gourmet Kitchen, Stone Counters, Open to Family Room, Island, Counter Top, Pantry
Laundry
Room
Maids Room
1
Exterior
Building Type
Detached
Common Walls
Detached/ No Common Walls
Covered Parking
2
Exterior Construction
Combination, Frame, Stucco, Wood Siding
Fence
Privacy, Wood, Brick
Foundation Details
Combination
Lot Description
2-4 Lots, Landscaped
Lot Location
Hilltop
Other Structures
Guest House, Other
Parking Garage
Controlled Entrance, Driveway Gate, Driveway – Pavers, Garage Is Attached, Gated, Private, Private Garage
Patio Features
Deck(s), Balcony, Patio Open, Living Room Deck Attached, Roof Top Deck, Porch – Front, Porch – Rear, Wood, Slab
Pool Description
None
Roof
Composition, Flat
Spa
Bath Tub, Other
Style
Architectural
Financial
See this Listing
Mortgage Calculator
Map
Community
- Address110 Paloma Ave Venice CA
- AreaVenice
- CityVenice
- CountyLos Angeles
Similar Listings Nearby
- 501 N Rockingham Ave
Los Angeles, CA$20,000
4.87 miles away
- 3021 Stanford Ave
Marina Del Rey, CA$20,000
1.70 miles away
- 7 Vicente Ter
Santa Monica, CA$20,000
1.24 miles away
- 921 Georgina Ave
Santa Monica, CA$20,000
3.19 miles away
- 454 Sycamore Rd
Santa Monica, CA$20,000
3.55 miles away
- 732 Vernon AVE
VENICE, CA$20,000
0.67 miles away
- 11 Marine Terrace 3
SANTA MONICA, CA$19,999
1.34 miles away
- 11 Marine Terrace 4
SANTA MONICA, CA$19,999
1.34 miles away
- 6472 W 80th St
Los Angeles, CA$19,995
4.60 miles away
- 4611 Roma Ct
Marina Del Rey, CA$19,995
1.90 miles away
Courtesy of Michael Irvine at Compass. The information being provided by CARETS (CLAW, CRISNet MLS, DAMLS, CRMLS, i-Tech MLS, and/or VCRDS) is for the visitor’s personal, non-commercial use and may not be used for any purpose other than to identify prospective properties visitor may be interested in purchasing.
Any information relating to a property referenced on this web site comes from the Internet Data Exchange (IDX) program of CARETS. This web site may reference real estate listing(s) held by a brokerage firm other than the broker and/or agent who owns this web site.
The accuracy of all information, regardless of source, including but not limited to square footages and lot sizes, is deemed reliable but not guaranteed and should be personally verified through personal inspection by and/or with the appropriate professionals. The data contained herein is copyrighted by CARETS, CLAW, CRISNet MLS, DAMLS, CRMLS, i-Tech MLS and/or VCRDS and is protected by all applicable copyright laws. Any dissemination of this information is in violation of copyright laws and is strictly prohibited.
CARETS, California Real Estate Technology Services, is a consolidated MLS property listing data feed comprised of CLAW (Combined LA/Westside MLS), CRISNet MLS (Southland Regional AOR), DAMLS (Desert Area MLS), CRMLS (California Regional MLS), i-Tech MLS (Glendale AOR/Pasadena Foothills AOR) and VCRDS (Ventura County Regional Data Share). This site was last updated 2024-05-06.
Any information relating to a property referenced on this web site comes from the Internet Data Exchange (IDX) program of CARETS. This web site may reference real estate listing(s) held by a brokerage firm other than the broker and/or agent who owns this web site.
The accuracy of all information, regardless of source, including but not limited to square footages and lot sizes, is deemed reliable but not guaranteed and should be personally verified through personal inspection by and/or with the appropriate professionals. The data contained herein is copyrighted by CARETS, CLAW, CRISNet MLS, DAMLS, CRMLS, i-Tech MLS and/or VCRDS and is protected by all applicable copyright laws. Any dissemination of this information is in violation of copyright laws and is strictly prohibited.
CARETS, California Real Estate Technology Services, is a consolidated MLS property listing data feed comprised of CLAW (Combined LA/Westside MLS), CRISNet MLS (Southland Regional AOR), DAMLS (Desert Area MLS), CRMLS (California Regional MLS), i-Tech MLS (Glendale AOR/Pasadena Foothills AOR) and VCRDS (Ventura County Regional Data Share). This site was last updated 2024-05-06.
110 Paloma Ave
Venice, CA
This truly creative and trend setting newly constructed home, is one of Venice’s most spectacular residences, encompassing the best design, location and size. Situated on a charming walk street one block from the beach, this exceptional home boasts 5 bedrooms and 4.5 baths, totaling 3937 sqft. Oversized windows and innovative design, showcase the contemporary finishes and fittings, which include, custom cabinetry, Meile appliances, smart home technology and spectacular bespoke bathrooms filled with Calcutta marble. Additional features include an oversized entertainment floor, consisting of media area, bar, patio, and wine room, there are multiple outside areas, including an oversized rooftop deck, offering epic 360 views of the city, ocean and mountains, finally there is a two car garage. This one of a kind home offers modern, spacious, flexible living, steps from all that Venice has to offer.
Property Details
Price:
$4,200,000
MLS #:
24-383275
Status:
Active
Beds:
5
Baths:
5
Address:
110 Paloma Ave
Type:
Single Family
Subtype:
Single Family Residence
Neighborhood:
venice
City:
Venice
Listed Date:
Apr 22, 2024
State:
CA
Finished Sq Ft:
3,937
Lot Size:
2,732 sqft / 0.06 acres (approx)
Year Built:
2019
Schools
Interior
Amenities
None
Cooking Appliances
Cooktop – Gas, Built- In And Free Standing, Built- In Gas, Built- Ins, Microwave, Gas/ Electric Range, Oven
Cooling
Air Conditioning, Multi/ Zone, Central
Eating Areas
Breakfast Area, Breakfast Counter / Bar, Dining Area, Kitchen Island, Living Room
Flooring
Mixed, Stained Concrete, Cement, Ceramic Tile, Hardwood, Stone Tile
Heating
Central
Interior Features
Built- Ins, Bar, Basement, Phone System, Open Floor Plan, Living Room Deck Attached, Pre-wired for high speed Data, Pre-wired for surround sound, Recessed Lighting, Storage Space, Turnkey
Kitchen Features
Gourmet Kitchen, Stone Counters, Open to Family Room, Island, Counter Top, Pantry
Laundry
Room
Maids Room
1
Exterior
Building Type
Detached
Common Walls
Detached/ No Common Walls
Covered Parking
2
Exterior Construction
Combination, Frame, Stucco, Wood Siding
Fence
Privacy, Wood, Brick
Foundation Details
Combination
Lot Description
2-4 Lots, Landscaped
Lot Location
Hilltop
Other Structures
Guest House, Other
Parking Garage
Controlled Entrance, Driveway Gate, Driveway – Pavers, Garage Is Attached, Gated, Private, Private Garage
Patio Features
Deck(s), Balcony, Patio Open, Living Room Deck Attached, Roof Top Deck, Porch – Front, Porch – Rear, Wood, Slab
Pool Description
None
Roof
Composition, Flat
Spa
Bath Tub, Other
Style
Architectural
Financial
See this Listing
Mortgage Calculator
Map
Community
- Address110 Paloma Ave Venice CA
- AreaVenice
- CityVenice
- CountyLos Angeles
Similar Listings Nearby
- 840 California AVE
VENICE, CA$5,445,000
0.85 miles away
- 1361 Berea Pl
Pacific Palisades, CA$5,375,000
4.82 miles away
- 1423 Abbot Kinney Blvd
Venice, CA$5,250,000
0.74 miles away
- 239 Linnie Canal
Venice, CA$5,149,000
0.90 miles away
- 118 Strand St
Santa Monica, CA$4,999,999
0.89 miles away
- 2209 Superior Ave
Venice, CA$4,999,500
1.35 miles away
- 654 Erskine Dr
Pacific Palisades, CA$4,999,000
4.66 miles away
- 3041 Mountain View Ave
Los Angeles, CA$4,995,000
2.59 miles away
- 743 Haverford Ave
Pacific Palisades, CA$4,995,000
4.55 miles away
- 633 Santa Clara Ave
Venice, CA$4,995,000
0.66 miles away
LIGHTBOX-IMAGES

