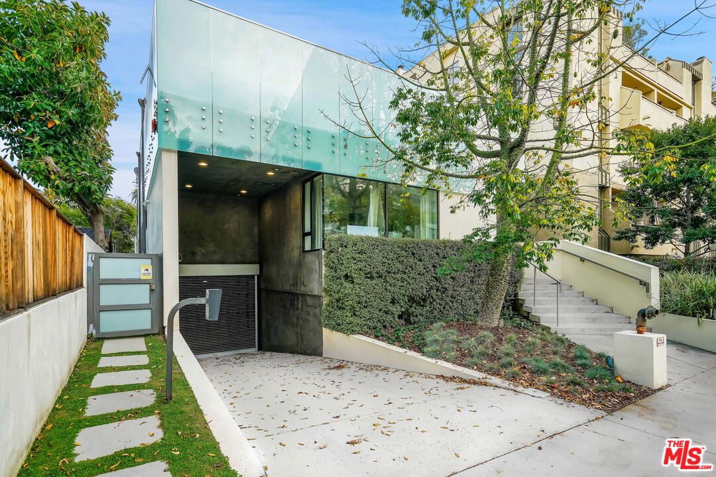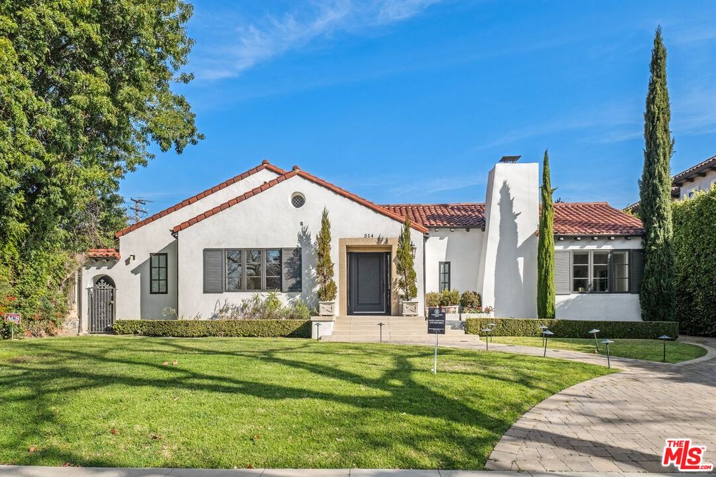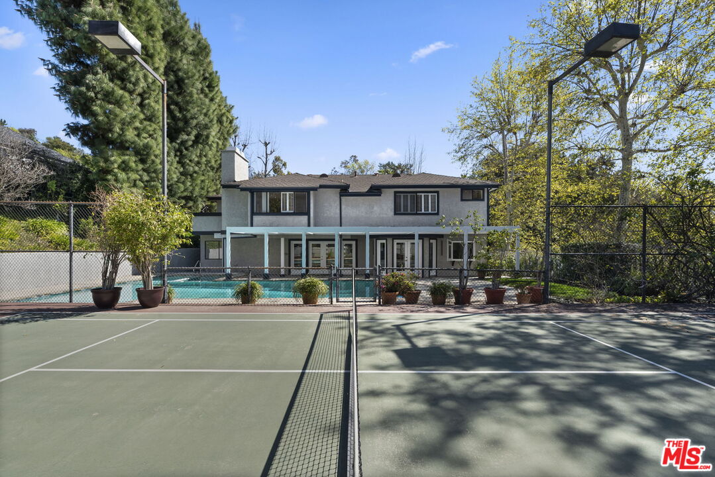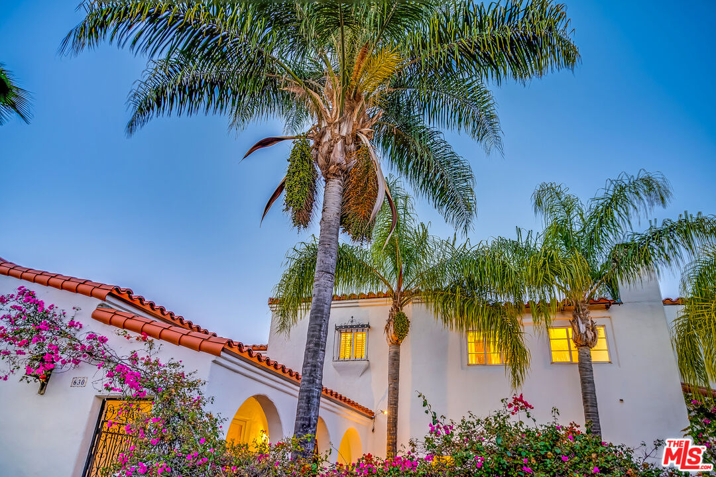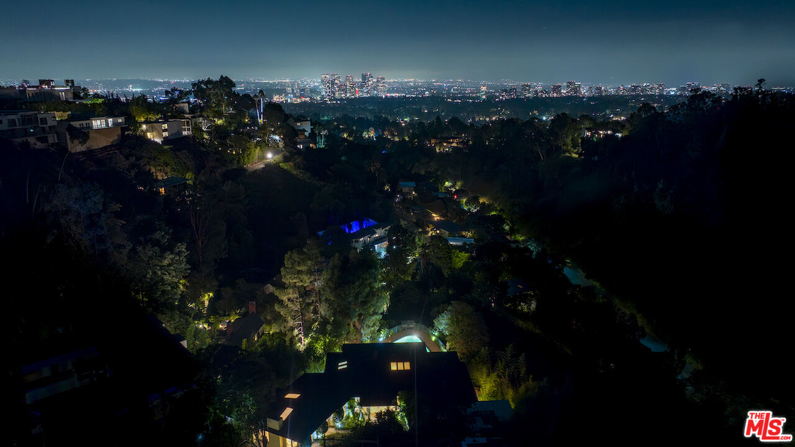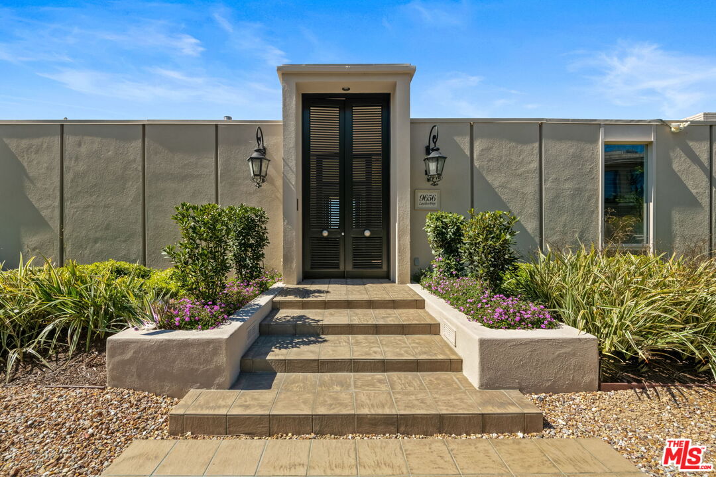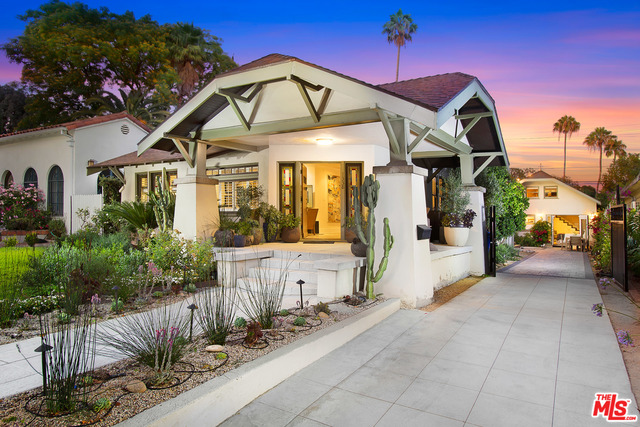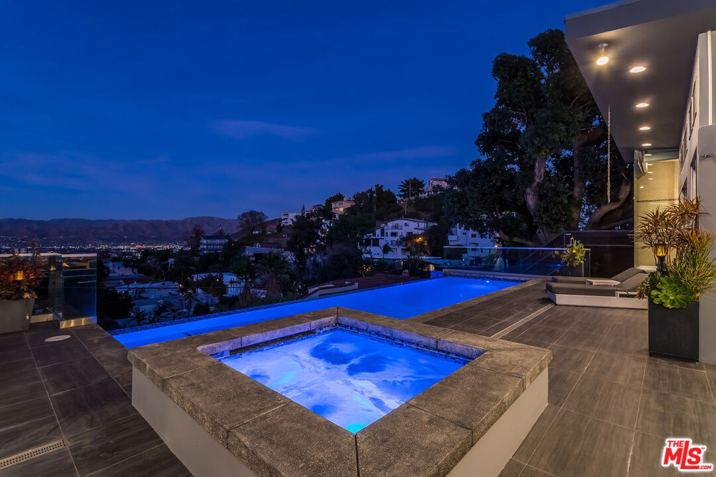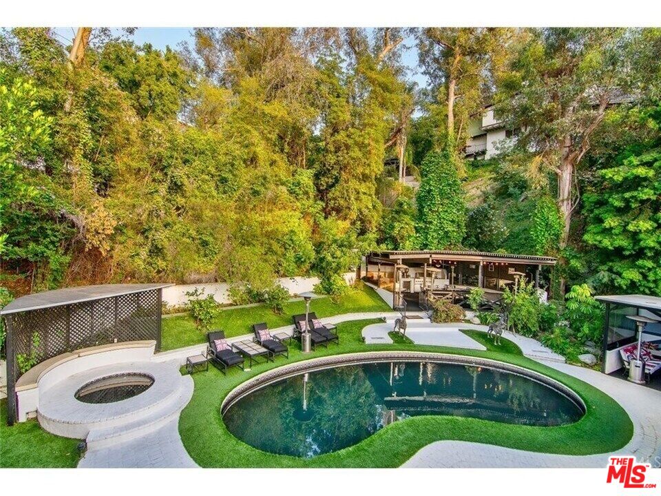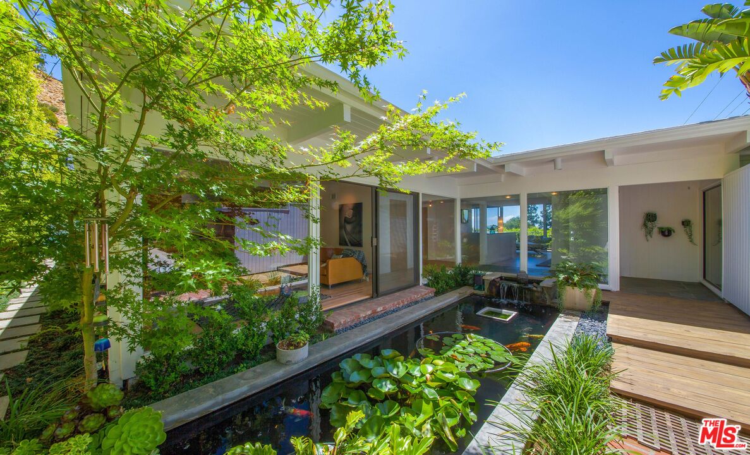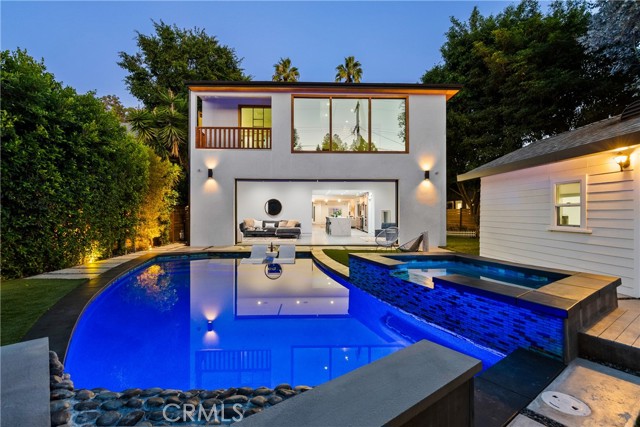Nestled in one of the most coveted streets of West Hollywood, this exquisite home stands as the pinnacle of luxury living and comes as furnished. The embodiment of sophistication, this west facing front unit in an exclusive two unit boutique building boasts an impressive 2 bedrooms, home office, 3 bathrooms, a laundry room, gated garage with 2 side-by side parking with direct access to the home plus a guest parking spot and a large terrace, offering a private sanctuary in the heart of this iconic neighborhood. Upon entering the residence, the lower level unveils a stunning chefs kitchen adorned with custom cabinets and top-of-the-line Miele appliances. The kitchen seamlessly flows into the dining area and living room, featuring a cozy fireplace that adds warmth and charm to the space. The guest bedroom, complete with its own walk-in closet and full bathroom, bathes in natural light, creating an inviting ambiance. Additionally, a west-facing home office floods with light, providing an inspiring workspace or a tranquil retreat. This home also has throughout built in speakers and smart home system, and features 3.5 walk-in-closets provide more than enough storage. Ascending to the upper level, the primary suite redefines opulence. A spacious sitting area sets the stage for relaxation and unwinding. The chic bedroom area is complemented by a wall of back-lit closet and storage space, featuring tinted glass doors for a touch of contemporary elegance. A designer showroom-style walk-in closet beckons, boasting back-lit shelves and an island, ensuring ample space for even the most discerning fashion aficionado. The spa-like full bathroom adds a touch of indulgence, while the complete outdoor patio is a private oasis in the heart of West Hollywood. Built in electric shades that reveal the view of West Hollywood’s architectural landmark, Pacific Design Center Center. Floor-to-ceiling glass doors pocket all the way, creating a seamless transition between indoor and outdoor living. With a bbq, dining area, spa, and fire pit, this outdoor space is perfect for entertaining guests or enjoying serene evenings under the stars. This residence seamlessly combines luxury and convenience, creating an unparalleled living experience. A true gem in an unbeatable location, this unique townhouse is poised to provide an extraordinary lifestyle for those who appreciate the finest things in life. Don’t miss the opportunity to call this meticulously designed and thoughtfully curated property your own.
Property Details
Price:
$12,900
MLS #:
24-354937
Status:
Active
Beds:
2
Baths:
3
Address:
732 Huntley Dr A
Type:
Rental
Neighborhood:
westhollywoodvicinity
City:
West Hollywood
Listed Date:
Feb 21, 2024
State:
CA
Finished Sq Ft:
2,518
Lot Size:
5,656 sqft / 0.13 acres (approx)
Year Built:
2016
Schools
Interior
Amenities
None
Cooling
Central
Flooring
Tile, Wood
Heating
Central
Laundry
Room
Exterior
Building Type
Townhouse
Covered Parking
2
Parking Garage
Direct Entrance, Controlled Entrance, Built- In Storage, Side By Side, Parking for Guests
Pool Description
None
Spa
Above Ground, Hot Tub
Style
Architectural
Financial
See this Listing
Mortgage Calculator
Map
Community
- Address732 Huntley Dr A West Hollywood CA
- AreaWest Hollywood Vicinity
- CityWest Hollywood
- CountyLos Angeles
Similar Listings Nearby
- 514 N Walden Dr
Beverly Hills, CA$16,500
2.06 miles away
- 2937 Deep Canyon Dr
Beverly Hills, CA$16,500
4.14 miles away
- 630 N Alta Dr
Beverly Hills, CA$16,500
0.77 miles away
- 1457 Claridge Dr
Beverly Hills, CA$16,500
2.51 miles away
- 9656 LAWLEN WAY
BEVERLY HILLS, CA$16,500
2.21 miles away
- 1338 N Genesee Ave
Los Angeles, CA$16,500
1.49 miles away
- 7275 Mulholland Dr
Los Angeles, CA$16,500
2.98 miles away
- 7475 Mulholland Dr
Los Angeles, CA$16,500
2.98 miles away
- 1644 Marmont Ave
Los Angeles, CA$16,500
1.21 miles away
- 1927 N Wilton PL
LOS FELIZ, CA$16,495
4.08 miles away
Courtesy of John Alican Acikgoz at Compass. The information being provided by CARETS (CLAW, CRISNet MLS, DAMLS, CRMLS, i-Tech MLS, and/or VCRDS) is for the visitor’s personal, non-commercial use and may not be used for any purpose other than to identify prospective properties visitor may be interested in purchasing.
Any information relating to a property referenced on this web site comes from the Internet Data Exchange (IDX) program of CARETS. This web site may reference real estate listing(s) held by a brokerage firm other than the broker and/or agent who owns this web site.
The accuracy of all information, regardless of source, including but not limited to square footages and lot sizes, is deemed reliable but not guaranteed and should be personally verified through personal inspection by and/or with the appropriate professionals. The data contained herein is copyrighted by CARETS, CLAW, CRISNet MLS, DAMLS, CRMLS, i-Tech MLS and/or VCRDS and is protected by all applicable copyright laws. Any dissemination of this information is in violation of copyright laws and is strictly prohibited.
CARETS, California Real Estate Technology Services, is a consolidated MLS property listing data feed comprised of CLAW (Combined LA/Westside MLS), CRISNet MLS (Southland Regional AOR), DAMLS (Desert Area MLS), CRMLS (California Regional MLS), i-Tech MLS (Glendale AOR/Pasadena Foothills AOR) and VCRDS (Ventura County Regional Data Share). This site was last updated 2024-04-28.
Any information relating to a property referenced on this web site comes from the Internet Data Exchange (IDX) program of CARETS. This web site may reference real estate listing(s) held by a brokerage firm other than the broker and/or agent who owns this web site.
The accuracy of all information, regardless of source, including but not limited to square footages and lot sizes, is deemed reliable but not guaranteed and should be personally verified through personal inspection by and/or with the appropriate professionals. The data contained herein is copyrighted by CARETS, CLAW, CRISNet MLS, DAMLS, CRMLS, i-Tech MLS and/or VCRDS and is protected by all applicable copyright laws. Any dissemination of this information is in violation of copyright laws and is strictly prohibited.
CARETS, California Real Estate Technology Services, is a consolidated MLS property listing data feed comprised of CLAW (Combined LA/Westside MLS), CRISNet MLS (Southland Regional AOR), DAMLS (Desert Area MLS), CRMLS (California Regional MLS), i-Tech MLS (Glendale AOR/Pasadena Foothills AOR) and VCRDS (Ventura County Regional Data Share). This site was last updated 2024-04-28.
732 Huntley Dr A
West Hollywood, CA
LIGHTBOX-IMAGES

