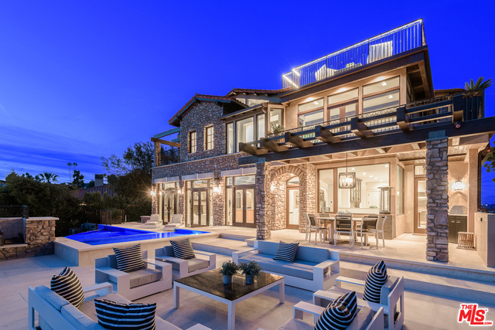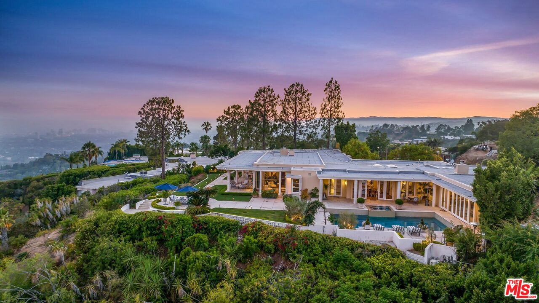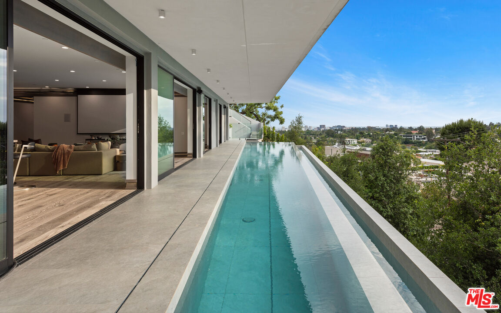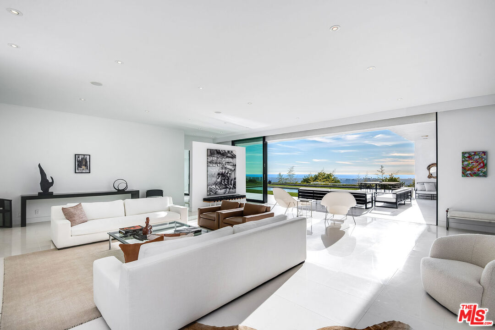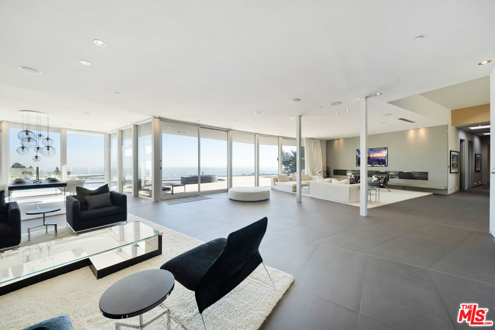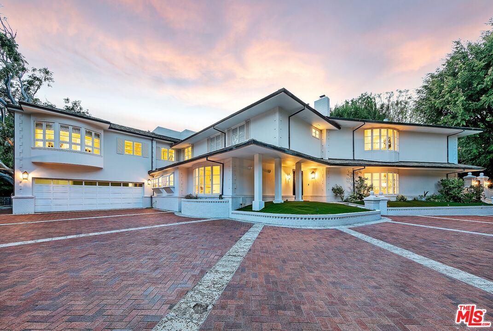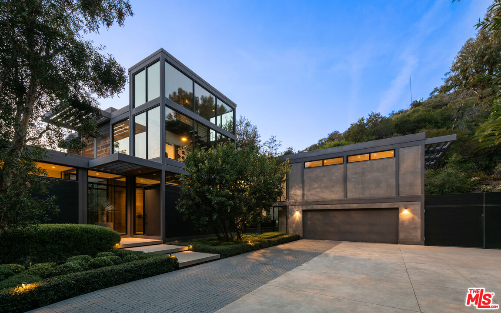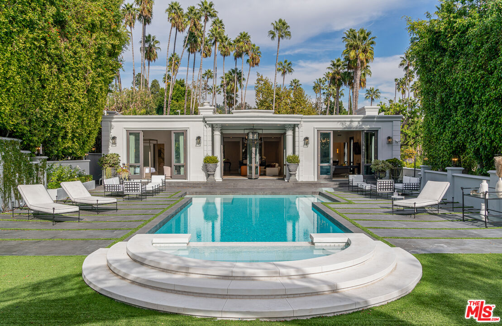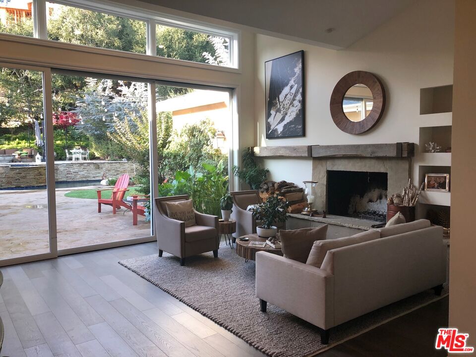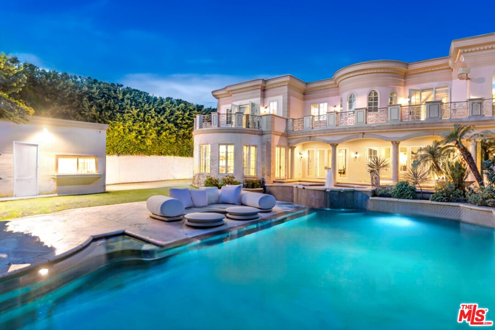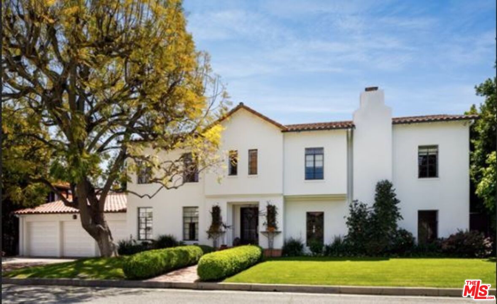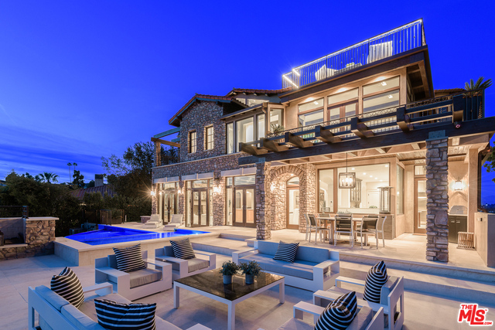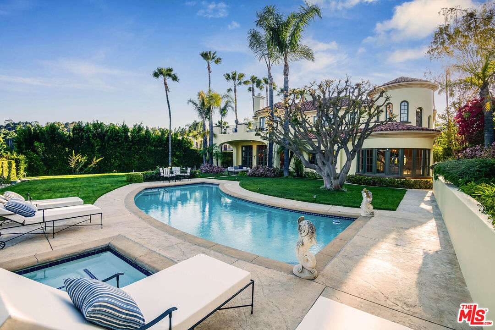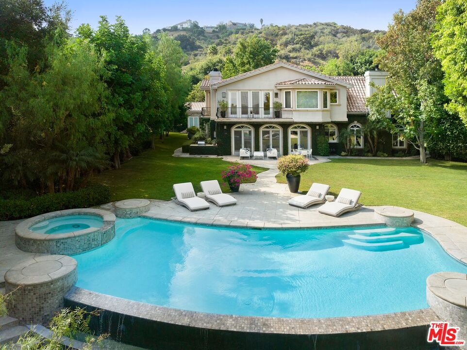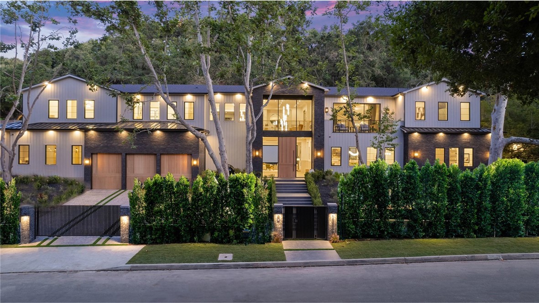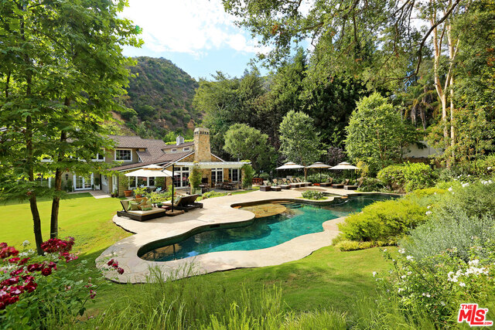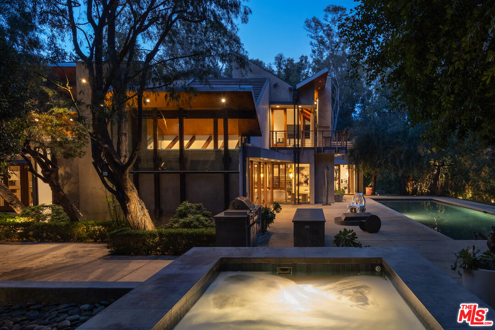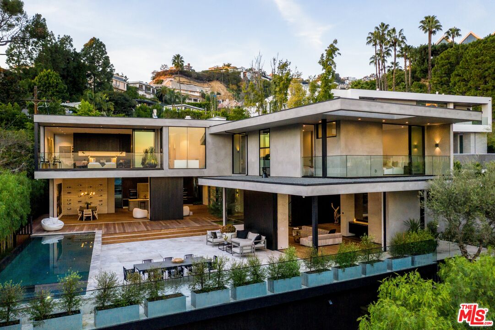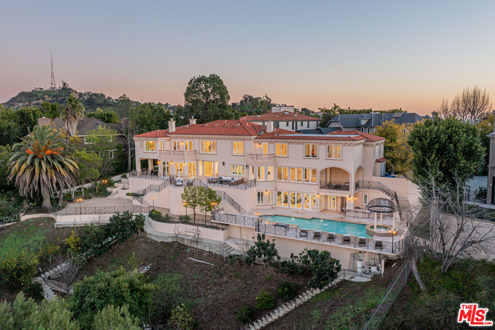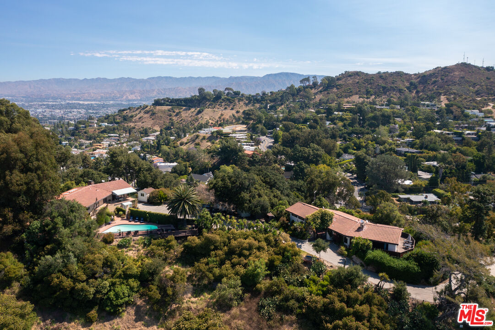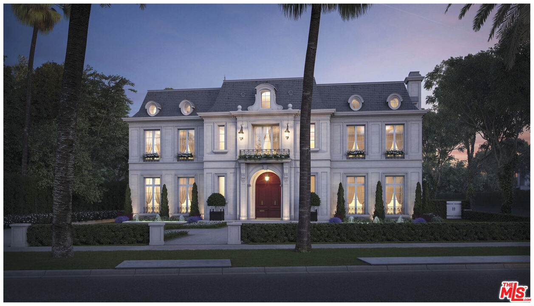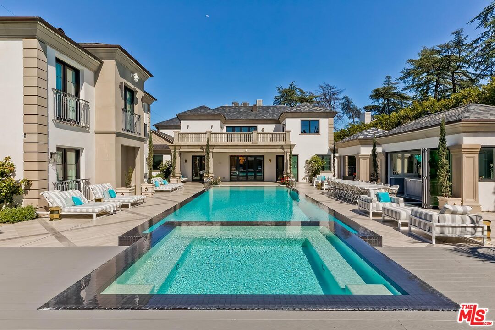There are multiple listings for this address:
Available now! Incomparable, newer Modern Villa that encompasses 360 panoramic views overlooking Beverly Hills & the coveted Beverly Park Community. The 5bd/6bath 8,535sf of impeccable living space is comprised of 3 levels as well as a 4th rooftop deck & lookout point that delivers some of the best views Beverly Hills has to offer. Grand entrance w dramatic spiral staircase and smart home integration thru Control 4 opens up to hi ceilings & large family room, state of the art kitchen with breakfast bar, dining area & separate living room all with surround sound perfect for entertaining. Large windows & doors invite tons of natural light to the home, and lead out to the entertainer’s patio, infinity pool with baja shelf and jacuzzi, along with bbq area with outdoor dining. Upstairs includes 3 bedrooms & the incredible Master suite complete with a lavish bathroom w/ soaking tub, envious massive walk in closet, & outdoor balcony with fireplace and LED lighting. Downstairs, the basement level has an oversized entertainment center with wine cellar, massage area, spacious steam room, and 2,200sf 8 car garage perfect for showcasing your auto collection! Available short or long term. Also for sale asking $9,500,000.
Property Details
Price:
$42,500
MLS #:
23-338715
Status:
Active
Beds:
5
Baths:
6
Address:
2175 SUMMITRIDGE DR
Type:
Rental
Subtype:
Single Family Residence
Neighborhood:
beverlyhillspostoffice
City:
BEVERLY HILLS
Listed Date:
Dec 11, 2023
State:
CA
Finished Sq Ft:
8,535
Lot Size:
11,758 sqft / 0.27 acres (approx)
Year Built:
2017
Schools
Interior
Amenities
None
Cooling
Central, Air Conditioning
Dining Room
1
Flooring
Hardwood, Mixed, Stone, Stone Tile, Tile, Wood, Other
Heating
Central
Laundry
Inside, Laundry Area, On Upper Level, Room
Maids Room
1
Exterior
Building Type
Single Family
Covered Parking
8
Parking Garage
Attached, Auto Driveway Gate, Controlled Entrance, Direct Entrance, Door Opener, Driveway, Driveway – Pavers, Driveway Gate, Garage, Garage – 4+ Car, Garage Is Attached, Gated, Gated Underground, Offsite, On street, Oversized, Parking for Guests, Parking for Guests – Onsite, Private, Private Garage, Side By Side, Subterranean, Subterr Side by Side, Workshop, Other, Electric Vehicle Charging Station(s)
Pool Description
Heated, Heated with Gas, In Ground, Other, Private
Spa
Heated, Private, Hot Tub, In Ground
Style
Villa
Financial
See this Listing
Mortgage Calculator
Map
Community
Similar Listings Nearby
- 380 Trousdale Pl
Beverly Hills, CA$55,000
1.76 miles away
- 9982 Beverly Grove
Beverly Hills, CA$55,000
1.21 miles away
- 555 CHALETTE DR
BEVERLY HILLS, CA$55,000
1.63 miles away
- 1610 Carla Rdg
Beverly Hills, CA$55,000
1.44 miles away
- 801 N Sierra Dr
Beverly Hills, CA$55,000
2.26 miles away
- 9321 Cherokee Ln
Beverly Hills, CA$55,000
1.45 miles away
- 402 Doheny Rd
Beverly Hills, CA$54,950
2.13 miles away
- 809 Leonard Rd
Los Angeles, CA$54,000
4.67 miles away
- 715 N Camden Dr
Beverly Hills, CA$52,000
2.63 miles away
- 1712 AMBASSADOR AVE
BEVERLY HILLS, CA$50,000
1.88 miles away
Courtesy of Manuela Villa at Compass. The information being provided by CARETS (CLAW, CRISNet MLS, DAMLS, CRMLS, i-Tech MLS, and/or VCRDS) is for the visitor’s personal, non-commercial use and may not be used for any purpose other than to identify prospective properties visitor may be interested in purchasing.
Any information relating to a property referenced on this web site comes from the Internet Data Exchange (IDX) program of CARETS. This web site may reference real estate listing(s) held by a brokerage firm other than the broker and/or agent who owns this web site.
The accuracy of all information, regardless of source, including but not limited to square footages and lot sizes, is deemed reliable but not guaranteed and should be personally verified through personal inspection by and/or with the appropriate professionals. The data contained herein is copyrighted by CARETS, CLAW, CRISNet MLS, DAMLS, CRMLS, i-Tech MLS and/or VCRDS and is protected by all applicable copyright laws. Any dissemination of this information is in violation of copyright laws and is strictly prohibited.
CARETS, California Real Estate Technology Services, is a consolidated MLS property listing data feed comprised of CLAW (Combined LA/Westside MLS), CRISNet MLS (Southland Regional AOR), DAMLS (Desert Area MLS), CRMLS (California Regional MLS), i-Tech MLS (Glendale AOR/Pasadena Foothills AOR) and VCRDS (Ventura County Regional Data Share). This site was last updated 2024-04-28.
Any information relating to a property referenced on this web site comes from the Internet Data Exchange (IDX) program of CARETS. This web site may reference real estate listing(s) held by a brokerage firm other than the broker and/or agent who owns this web site.
The accuracy of all information, regardless of source, including but not limited to square footages and lot sizes, is deemed reliable but not guaranteed and should be personally verified through personal inspection by and/or with the appropriate professionals. The data contained herein is copyrighted by CARETS, CLAW, CRISNet MLS, DAMLS, CRMLS, i-Tech MLS and/or VCRDS and is protected by all applicable copyright laws. Any dissemination of this information is in violation of copyright laws and is strictly prohibited.
CARETS, California Real Estate Technology Services, is a consolidated MLS property listing data feed comprised of CLAW (Combined LA/Westside MLS), CRISNet MLS (Southland Regional AOR), DAMLS (Desert Area MLS), CRMLS (California Regional MLS), i-Tech MLS (Glendale AOR/Pasadena Foothills AOR) and VCRDS (Ventura County Regional Data Share). This site was last updated 2024-04-28.
2175 SUMMITRIDGE DR
BEVERLY HILLS, CA
Available now! Incomparable, newer Modern Villa that encompasses 360 panoramic views overlooking Beverly Hills & the coveted Beverly Park Community. The 5bd/6bath 8,535sf of impeccable living space is comprised of 3 levels as well as a 4th rooftop deck & lookout point that delivers some of the best views Beverly Hills has to offer. Grand entrance w dramatic spiral staircase and smart home integration thru Control 4 opens up to hi ceilings & large family room, state of the art kitchen with breakfast bar, dining area & separate living room all with surround sound perfect for entertaining. Large windows & doors invite tons of natural light to the home, and lead out to the entertainer’s patio, infinity pool with baja shelf and jacuzzi, along with bbq area with outdoor dining. Upstairs includes 3 bedrooms & the incredible Master suite complete with a lavish bathroom w/ soaking tub, envious massive walk in closet, & outdoor balcony with fireplace and LED lighting. Downstairs, the basement level has an oversized entertainment center with wine cellar, massage area, spacious steam room, and 2,200sf 8 car garage perfect for showcasing your auto collection! Available short or long term. Also for sale asking $9,500,000.
Property Details
Price:
$9,500,000
MLS #:
23-338721
Status:
Active
Beds:
5
Baths:
6
Address:
2175 Summitridge Dr
Type:
Single Family
Subtype:
Single Family Residence
Neighborhood:
beverlyhillspostoffice
City:
Beverly Hills
Listed Date:
Dec 11, 2023
State:
CA
Finished Sq Ft:
8,535
Lot Size:
11,758 sqft / 0.27 acres (approx)
Year Built:
2017
Schools
Interior
Amenities
None
Cooling
Central, Air Conditioning
Dining Room
1
Flooring
Hardwood, Mixed, Stone, Stone Tile, Tile, Wood, Other
Heating
Central
Laundry
Inside, Laundry Area, On Upper Level, Room
Maids Room
1
Exterior
Building Type
Single Family
Covered Parking
8
Parking Garage
Attached, Auto Driveway Gate, Controlled Entrance, Direct Entrance, Door Opener, Driveway, Driveway – Pavers, Driveway Gate, Garage, Garage – 4+ Car, Garage Is Attached, Gated, Gated Underground, Offsite, On street, Oversized, Parking for Guests, Parking for Guests – Onsite, Private, Private Garage, Side By Side, Subterranean, Subterr Side by Side, Workshop, Other, Electric Vehicle Charging Station(s)
Pool Description
Heated, Heated with Gas, In Ground, Other, Private
Spa
Heated, Private, Hot Tub, In Ground
Style
Villa
Financial
See this Listing
Mortgage Calculator
Map
Community
Similar Listings Nearby
- 13984 Aubrey Rd
Beverly Hills, CA$11,999,000
1.90 miles away
- 11972 Lockridge Rd
Studio City, CA$11,999,000
1.94 miles away
- 15820 Royal Oak RD
ENCINO, CA$11,995,000
3.80 miles away
- 1262 Moraga DR
LOS ANGELES, CA$11,995,000
3.13 miles away
- 7728 Woodrow Wilson Dr
Los Angeles, CA$11,995,000
3.35 miles away
- 1383 1/2 Londonderry Pl
Los Angeles, CA$11,995,000
2.68 miles away
- 12063 Crest Ct
Beverly Hills, CA$11,960,000
1.50 miles away
- 8207 Mulholland Dr
Los Angeles, CA$11,900,000
2.69 miles away
- 602 N Beverly Dr
Beverly Hills, CA$11,850,000
2.78 miles away
- 4425 Haskell Ave
Encino, CA$11,500,000
4.01 miles away
LIGHTBOX-IMAGES

