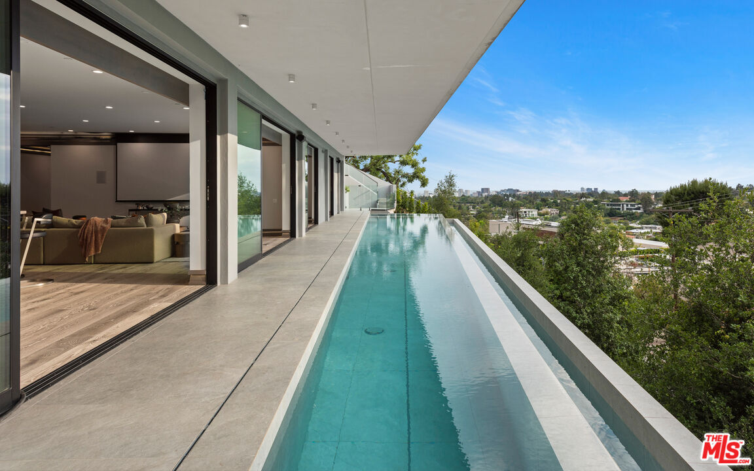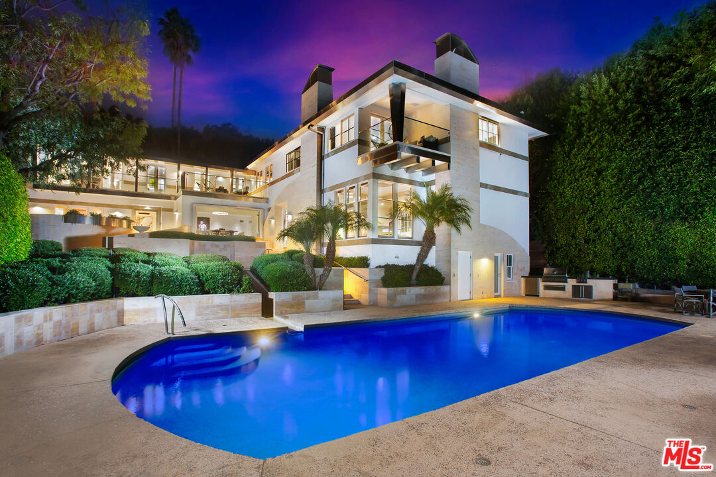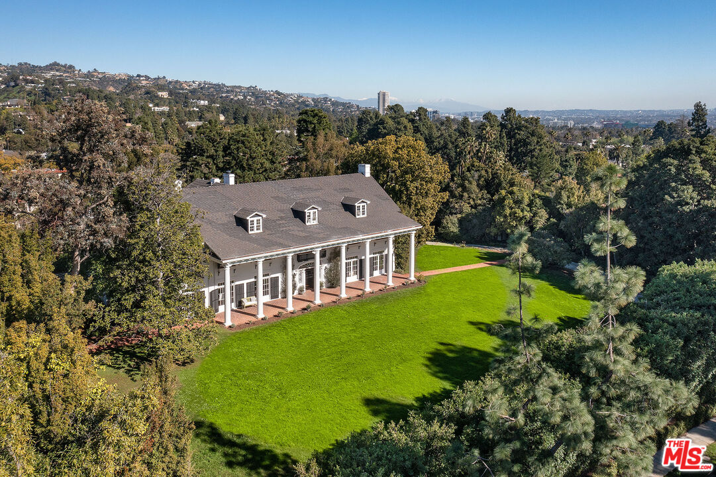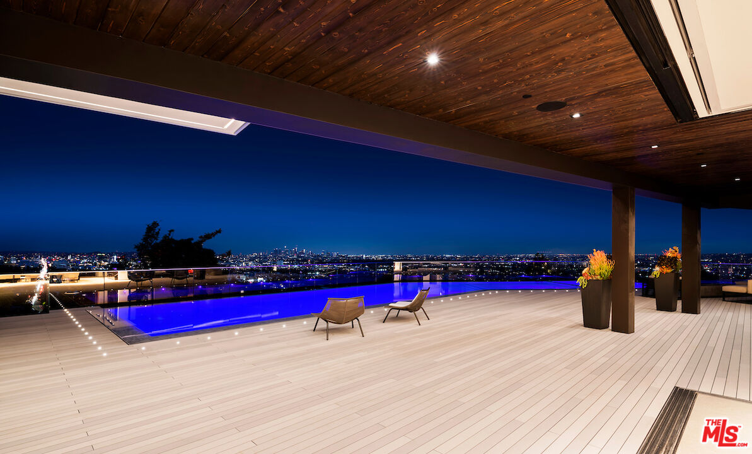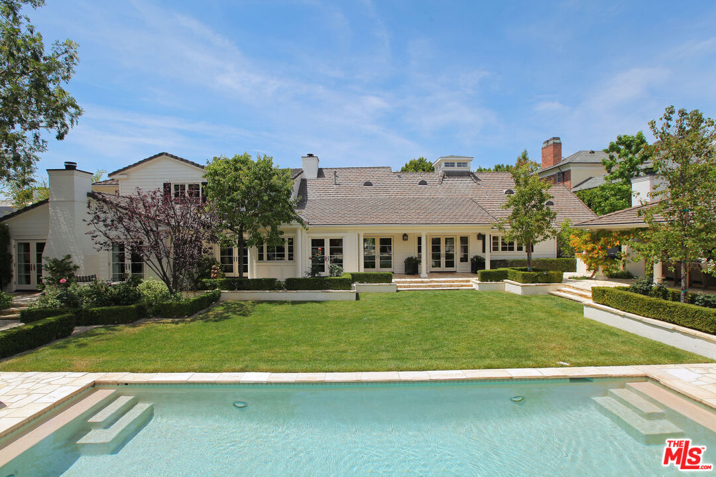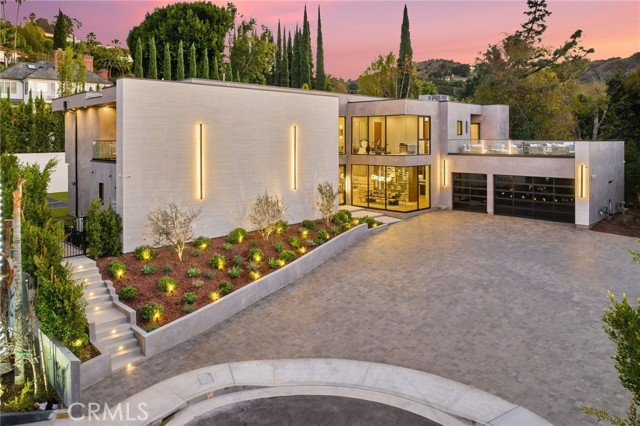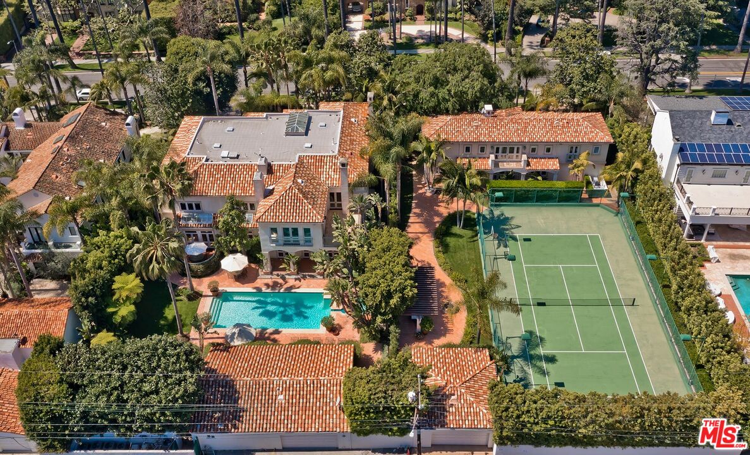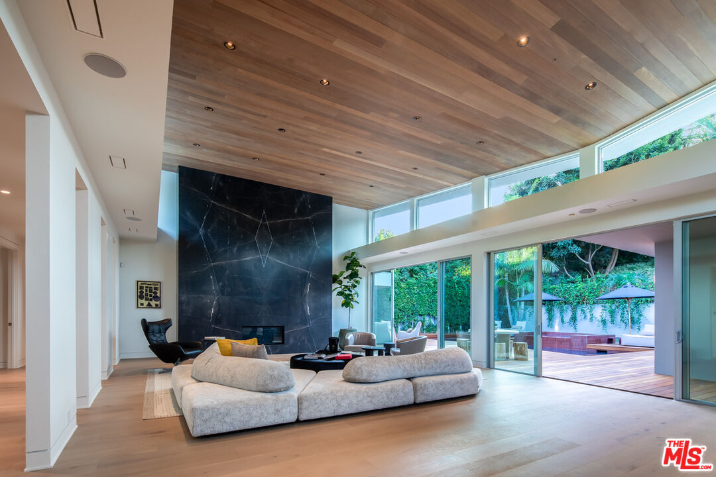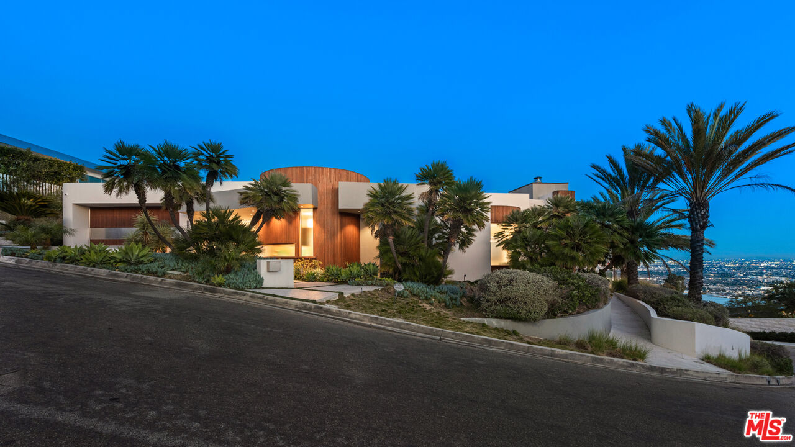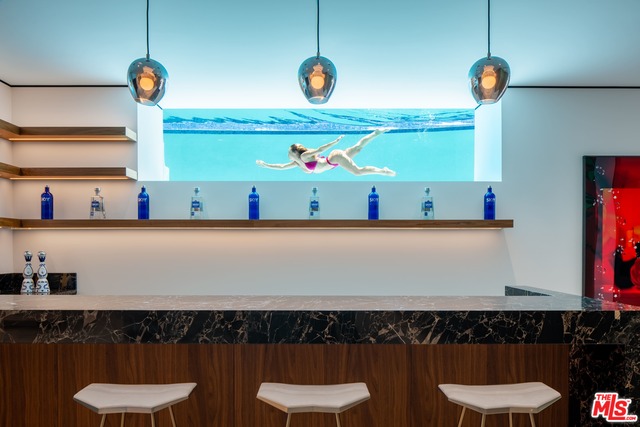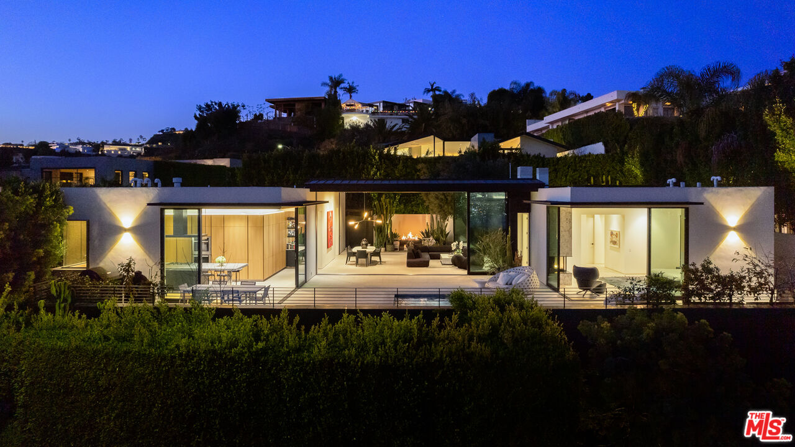Fully furnished, and move in ready. Enjoy expansive views in this modern and innovative architectural masterwork. On a hill in lower Benedict on 20,000 square feet of land, accessed by a 200-foot driveway, this home offers true privacy and tranquility, a refuge from the city. Enter the spacious kitchen where culinary possibilities are unlimited; equipped with commercial refrigeration, restaurant ventilation, and a chef’s Garland range. Three dishwashers, built-in Miele coffee machine, and custom cabinetry finished with natural stone slab countertops. The meticulously engineered, all-steel structure with reinforced concrete decks at all levels far exceeds the safety and quality of typical wood framed structures. A convenient commercial elevator stops at 4 levels, including the beautiful roof terrace with a BBQ area and stainless-steel wet bar. Four bedrooms feature fully tiled ensuite bathrooms; the primary bedroom has 2-bathroom/wardrobe suites finished in Walnut Cabinetry, glass mosaic and natural stone patterns. Extensive walnut millwork, illuminated by indirect lighting, creates a warm and subtle lighting effect throughout all rooms of the house. The 600 bottle lighted glass wine room accommodates entertaining, accompanying the culinary capabilities of the house. White oak plank flooring warms the bedroom levels and pool adjacent bar/media area. The main level interior and adjacent terrace floors are elegant large format stone porcelain. Tall ceilings and expansive glass doors flood the interiors with natural light. From its promontory, the views over lower Benedict Cyn. , Santa Monica and reflective ocean beyond are irresistible. The unique 25 yard long infinity edged pool and 12 person spa is fully tiled in a subtle stone finish, adjacent lounge seating and 3 bedrooms open onto the pool terrace. Lush landscaped grounds feature dozens of specimen oaks. A towering two-story, six-car garage includes car lifts and double-height glass garage doors; a fully conditioned state-of-the-art space. This unique Beverly Hills residence is a crafted contemporary design, a luxurious statement and a special home.
Property Details
Price:
$55,000
MLS #:
23-332351
Status:
Active
Beds:
5
Baths:
8
Address:
9982 Beverly Grove
Type:
Rental
Neighborhood:
beverlyhillspostoffice
City:
Beverly Hills
Listed Date:
Nov 15, 2023
State:
CA
Finished Sq Ft:
8,000
Lot Size:
21,070 sqft / 0.48 acres (approx)
Year Built:
2022
Schools
Interior
Amenities
None
Cooling
Central
Flooring
Stone
Heating
Central
Laundry
Laundry Area
Exterior
Building Type
Detached
Common Walls
Detached/ No Common Walls
Covered Parking
6
Parking Garage
Driveway, Garage – 4+ Car, Garage – 2 Car
Pool Description
Heated with Gas
Style
Modern
Financial
See this Listing
Mortgage Calculator
Map
Community
- Address9982 Beverly Grove Beverly Hills CA
- AreaBeverly Hills Post Office
- CityBeverly Hills
- CountyLos Angeles
Similar Listings Nearby
- 661 Doheny Rd
Beverly Hills, CA$70,000
1.23 miles away
- 1006 N Crescent Dr
Beverly Hills, CA$70,000
1.02 miles away
- 8116 Laurel View Dr
Los Angeles, CA$70,000
3.53 miles away
- 712 N Arden Dr
Beverly Hills, CA$69,995
1.91 miles away
- 4246 Levitt LN
SHERMAN OAKS, CA$69,995
3.83 miles away
- 812 – 814 N Bedford Dr
Beverly Hills, CA$68,500
1.40 miles away
- 1003 N Beverly Dr
Beverly Hills, CA$65,000
1.06 miles away
- 9305 Nightingale Dr
Los Angeles, CA$65,000
2.17 miles away
- 9410 Sierra Mar Pl
Los Angeles, CA$65,000
1.87 miles away
- 1450 Blue Jay Way
Los Angeles, CA$65,000
2.34 miles away
Courtesy of Jordan Pollack at LA Luxuries. The information being provided by CARETS (CLAW, CRISNet MLS, DAMLS, CRMLS, i-Tech MLS, and/or VCRDS) is for the visitor’s personal, non-commercial use and may not be used for any purpose other than to identify prospective properties visitor may be interested in purchasing.
Any information relating to a property referenced on this web site comes from the Internet Data Exchange (IDX) program of CARETS. This web site may reference real estate listing(s) held by a brokerage firm other than the broker and/or agent who owns this web site.
The accuracy of all information, regardless of source, including but not limited to square footages and lot sizes, is deemed reliable but not guaranteed and should be personally verified through personal inspection by and/or with the appropriate professionals. The data contained herein is copyrighted by CARETS, CLAW, CRISNet MLS, DAMLS, CRMLS, i-Tech MLS and/or VCRDS and is protected by all applicable copyright laws. Any dissemination of this information is in violation of copyright laws and is strictly prohibited.
CARETS, California Real Estate Technology Services, is a consolidated MLS property listing data feed comprised of CLAW (Combined LA/Westside MLS), CRISNet MLS (Southland Regional AOR), DAMLS (Desert Area MLS), CRMLS (California Regional MLS), i-Tech MLS (Glendale AOR/Pasadena Foothills AOR) and VCRDS (Ventura County Regional Data Share). This site was last updated 2024-05-08.
Any information relating to a property referenced on this web site comes from the Internet Data Exchange (IDX) program of CARETS. This web site may reference real estate listing(s) held by a brokerage firm other than the broker and/or agent who owns this web site.
The accuracy of all information, regardless of source, including but not limited to square footages and lot sizes, is deemed reliable but not guaranteed and should be personally verified through personal inspection by and/or with the appropriate professionals. The data contained herein is copyrighted by CARETS, CLAW, CRISNet MLS, DAMLS, CRMLS, i-Tech MLS and/or VCRDS and is protected by all applicable copyright laws. Any dissemination of this information is in violation of copyright laws and is strictly prohibited.
CARETS, California Real Estate Technology Services, is a consolidated MLS property listing data feed comprised of CLAW (Combined LA/Westside MLS), CRISNet MLS (Southland Regional AOR), DAMLS (Desert Area MLS), CRMLS (California Regional MLS), i-Tech MLS (Glendale AOR/Pasadena Foothills AOR) and VCRDS (Ventura County Regional Data Share). This site was last updated 2024-05-08.
9982 Beverly Grove
Beverly Hills, CA
LIGHTBOX-IMAGES

