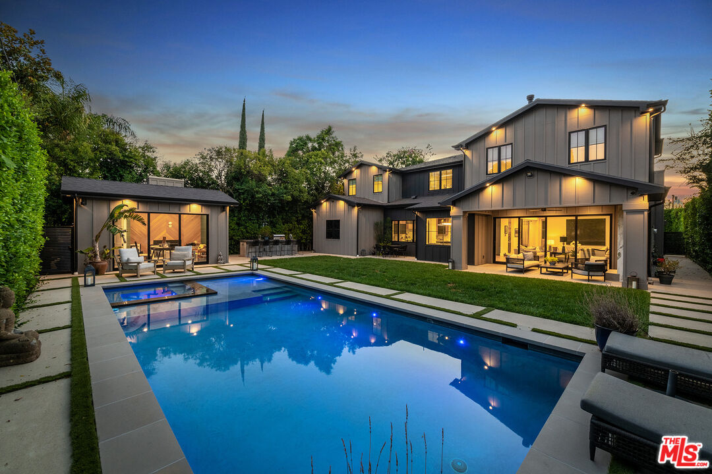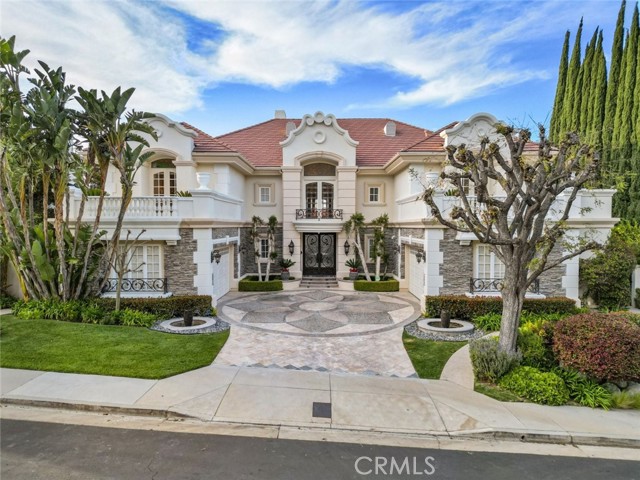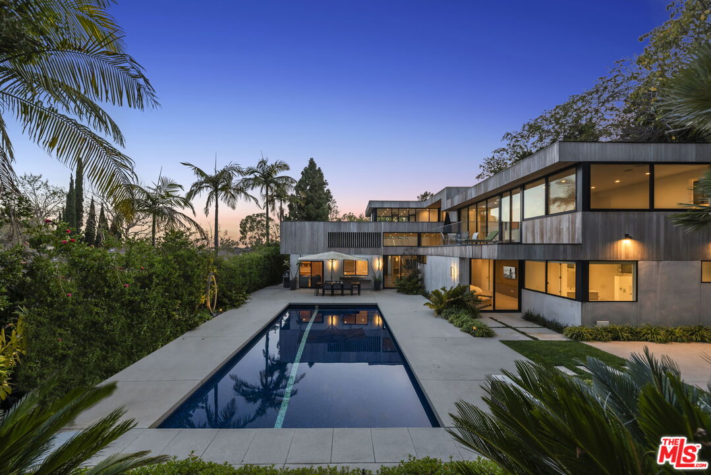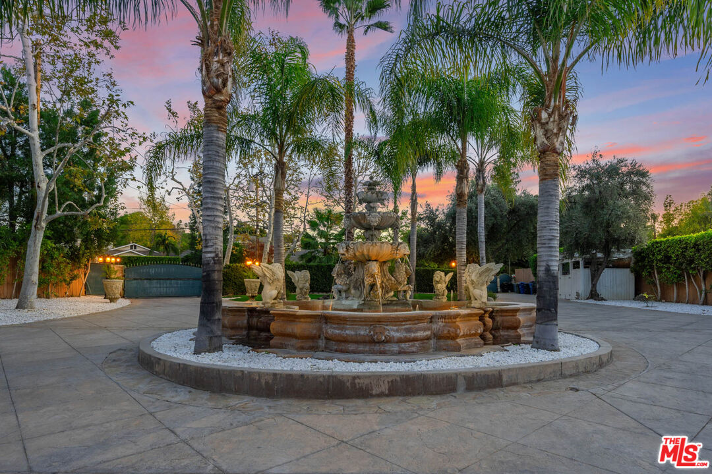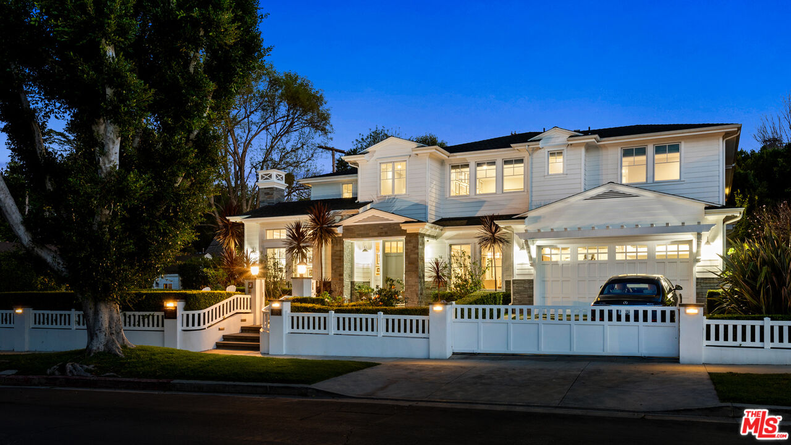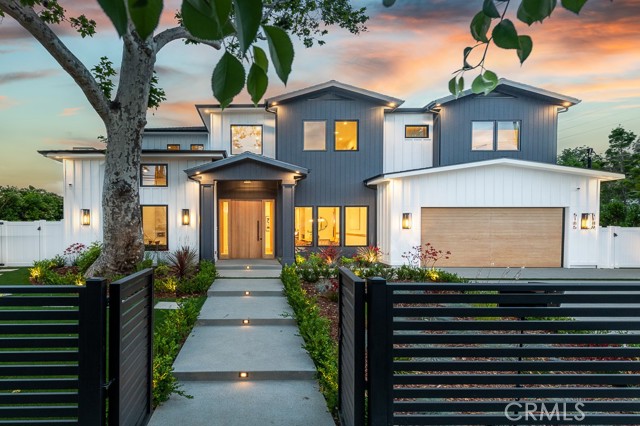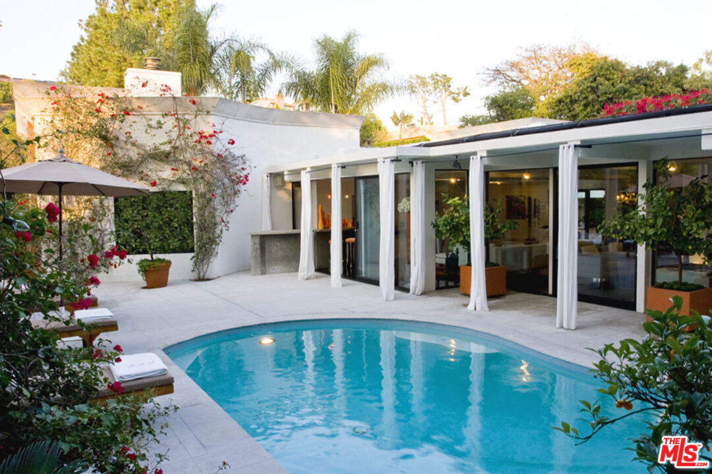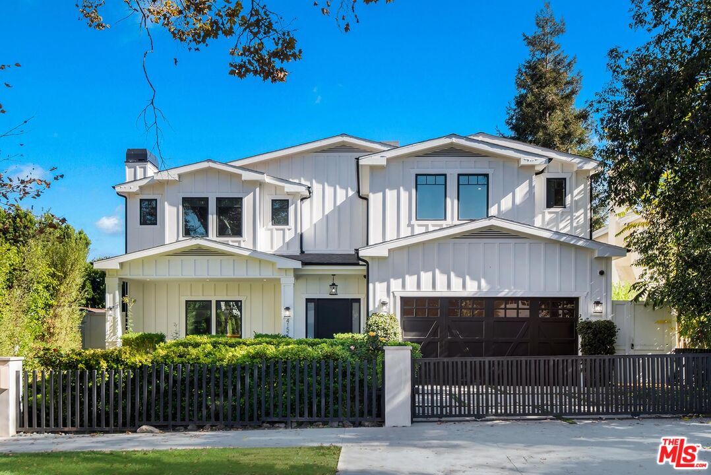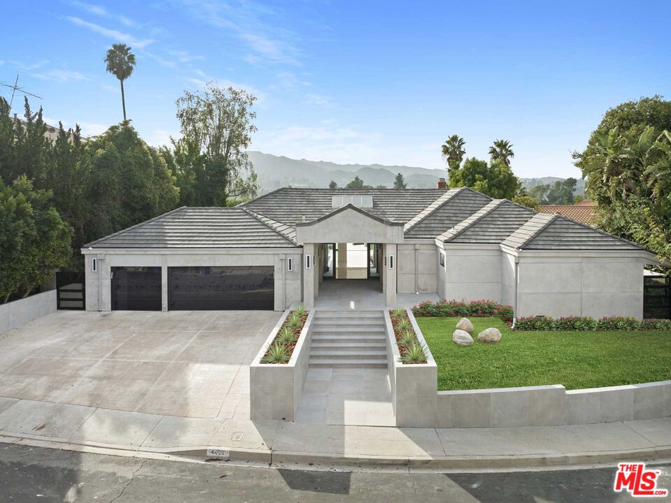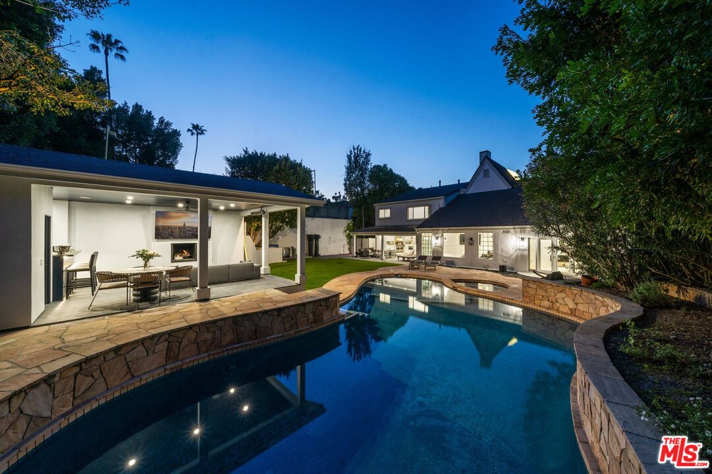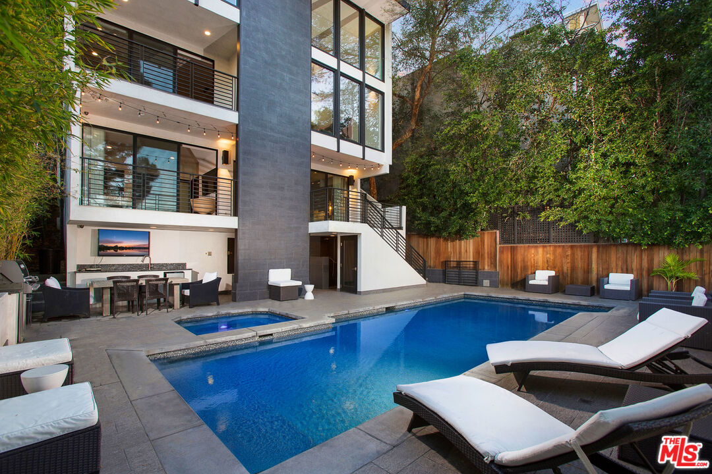Luxurious Modern Farmhouse with a resort backyard oasis in Prime Encino. This exquisite residence in prime Encino offers masterful design detail and a wealth of lifestyle amenities, surrounded by mature trees and colorful gardens. Envisioned for entertaining, interiors feature a soaring entry, formal living and dining rooms, beamed ceilings, expansive windows, and rich accent walls. The great room and chef’s kitchen, with dual islands, breakfast nook, and Thermador appliances, are all open to the shaded patio living room and fireplace. The private, resort-style backyard boasts a pool/spa, and cabana/studio with a bathroom. There is a stone fire artisan pizza oven and BBQ kitchen with an 8-seat bar to entertain family and friends. 5-bedroom suites include a large but cozy master suite with a fireplace, walk-in dressing room, and spa bath. There are 3 other ensuite bedrooms upstairs and 1 guest bed ensuite downstairs. Home features include a wet bar, plush home theater, sophisticated office, guest/staff quarters, 2-car garage, smart home automation, and Control 4 system. Zoned for the Hesby Oaks Charter School, and moments away from Libbit Park, Lake Balboa, the Van Nuys Golf Course, Ventura Blvd, the 405 and 101 Freeways.
Property Details
Price:
$21,000
MLS #:
24-379083
Status:
Active
Beds:
5
Baths:
7
Address:
5150 Gaynor Ave
Type:
Rental
Subtype:
Single Family Residence
Neighborhood:
encino
City:
Encino
Listed Date:
Apr 11, 2024
State:
CA
Finished Sq Ft:
5,474
Lot Size:
10,432 sqft / 0.24 acres (approx)
Year Built:
2020
Schools
Interior
Amenities
None
Cooking Appliances
Cooktop – Gas, Microwave, Built- In B B Q, Oven- Gas
Cooling
Central, Air Conditioning
Eating Areas
Formal Dining Rm, Kitchen Island, Breakfast Area, In Kitchen
Flooring
Hardwood, Stone Tile
Heating
Central, Zoned
Interior Features
Built- Ins, 220 V Throughout, High Ceilings (9 Feet+), Track Lighting, Living Room Balcony, Open Floor Plan, Hot Tub, Pre-wired for surround sound, Wet Bar, Turnkey
Kitchen Features
Marble Counters
Laundry
Room, Laundry Area, Inside
Maids Room
1
Exterior
Building Type
Single Family, Detached
Common Walls
Detached/ No Common Walls
Covered Parking
2
Fence
Privacy
Lot Location
City
Parking Garage
Garage – 2 Car, Electric Vehicle Charging Station(s), Driveway – Pavers, Driveway Gate, Controlled Entrance, Private Garage
Pool Description
In Ground, Heated, Private
Roof
Composition
Spa
In Ground, Heated, Private
Style
Modern
Financial
See this Listing
Mortgage Calculator
Map
Community
- Address5150 Gaynor Ave Encino CA
- AreaEncino
- CityEncino
- CountyLos Angeles
Similar Listings Nearby
- 3724 Winford DR
TARZANA, CA$27,000
4.52 miles away
- 3254 Hutton Dr
Beverly Hills, CA$27,000
3.71 miles away
- 19221 Wells Dr
Tarzana, CA$26,000
4.09 miles away
- 13836 Davana Ter
Sherman Oaks, CA$25,995
2.88 miles away
- 5185 Woodley AVE
ENCINO, CA$25,900
0.23 miles away
- 2328 SAN YSIDRO DR
BEVERLY HILLS, CA$25,000
4.73 miles away
- 4152 Sunnyslope Ave
Sherman Oaks, CA$25,000
3.28 miles away
- 4423 Bergamo Dr
Encino, CA$25,000
0.92 miles away
- 16672 Ashley Oaks
Encino, CA$25,000
1.22 miles away
- 14835 VALLEY VISTA BLVD
SHERMAN OAKS, CA$25,000
1.73 miles away
Courtesy of Ashley Rogers at Keller Williams Realty Calabasas. The information being provided by CARETS (CLAW, CRISNet MLS, DAMLS, CRMLS, i-Tech MLS, and/or VCRDS) is for the visitor’s personal, non-commercial use and may not be used for any purpose other than to identify prospective properties visitor may be interested in purchasing.
Any information relating to a property referenced on this web site comes from the Internet Data Exchange (IDX) program of CARETS. This web site may reference real estate listing(s) held by a brokerage firm other than the broker and/or agent who owns this web site.
The accuracy of all information, regardless of source, including but not limited to square footages and lot sizes, is deemed reliable but not guaranteed and should be personally verified through personal inspection by and/or with the appropriate professionals. The data contained herein is copyrighted by CARETS, CLAW, CRISNet MLS, DAMLS, CRMLS, i-Tech MLS and/or VCRDS and is protected by all applicable copyright laws. Any dissemination of this information is in violation of copyright laws and is strictly prohibited.
CARETS, California Real Estate Technology Services, is a consolidated MLS property listing data feed comprised of CLAW (Combined LA/Westside MLS), CRISNet MLS (Southland Regional AOR), DAMLS (Desert Area MLS), CRMLS (California Regional MLS), i-Tech MLS (Glendale AOR/Pasadena Foothills AOR) and VCRDS (Ventura County Regional Data Share). This site was last updated 2024-04-27.
Any information relating to a property referenced on this web site comes from the Internet Data Exchange (IDX) program of CARETS. This web site may reference real estate listing(s) held by a brokerage firm other than the broker and/or agent who owns this web site.
The accuracy of all information, regardless of source, including but not limited to square footages and lot sizes, is deemed reliable but not guaranteed and should be personally verified through personal inspection by and/or with the appropriate professionals. The data contained herein is copyrighted by CARETS, CLAW, CRISNet MLS, DAMLS, CRMLS, i-Tech MLS and/or VCRDS and is protected by all applicable copyright laws. Any dissemination of this information is in violation of copyright laws and is strictly prohibited.
CARETS, California Real Estate Technology Services, is a consolidated MLS property listing data feed comprised of CLAW (Combined LA/Westside MLS), CRISNet MLS (Southland Regional AOR), DAMLS (Desert Area MLS), CRMLS (California Regional MLS), i-Tech MLS (Glendale AOR/Pasadena Foothills AOR) and VCRDS (Ventura County Regional Data Share). This site was last updated 2024-04-27.
5150 Gaynor Ave
Encino, CA
LIGHTBOX-IMAGES

