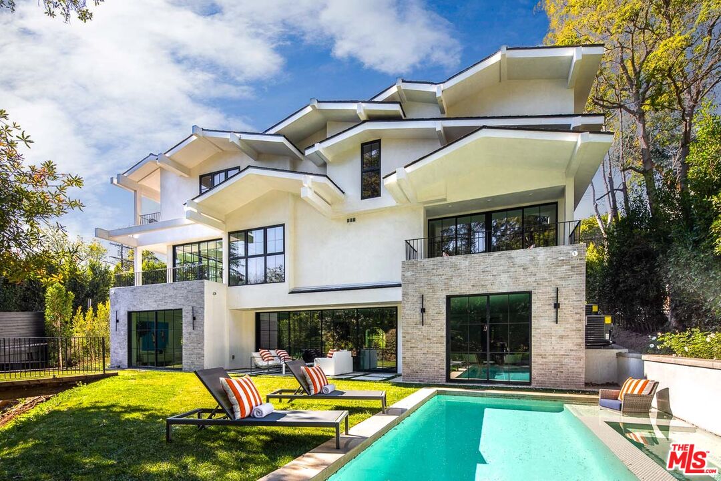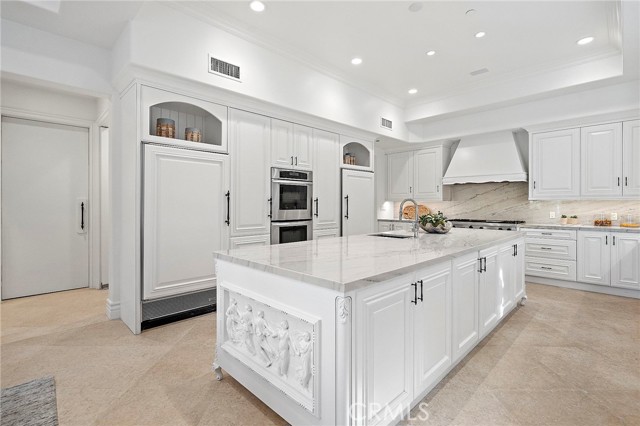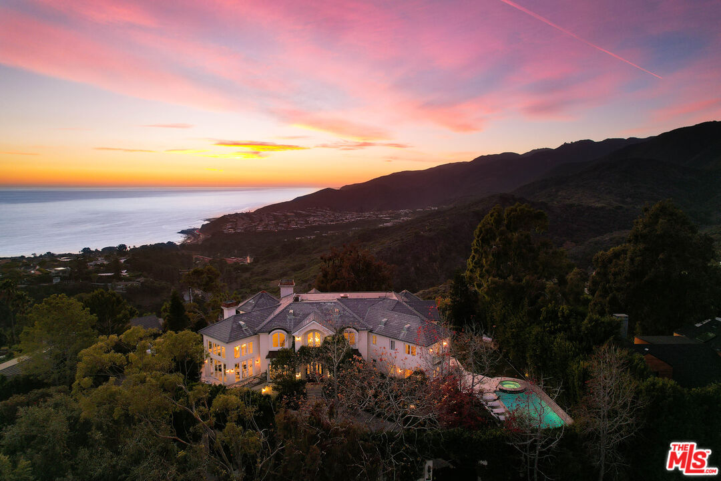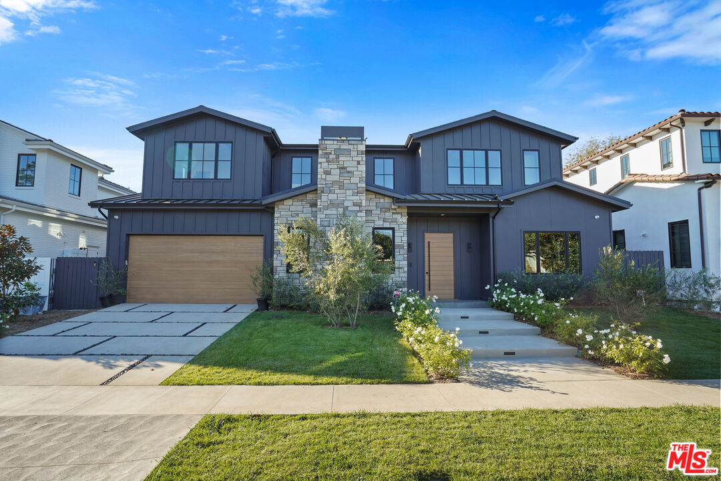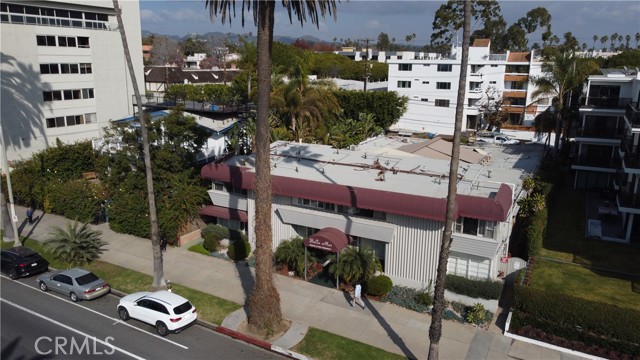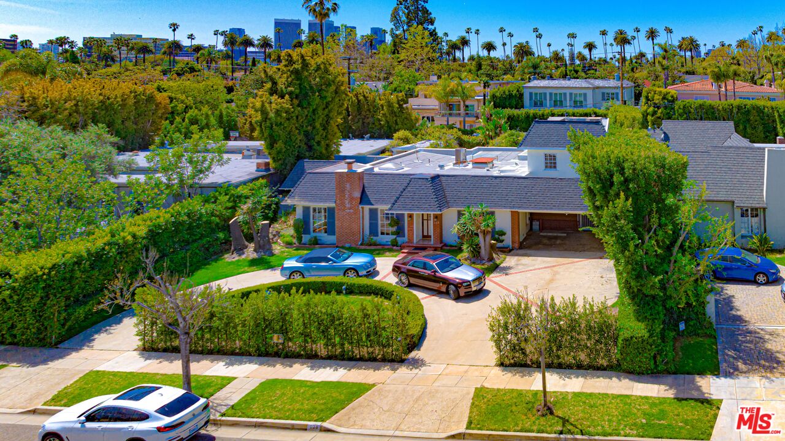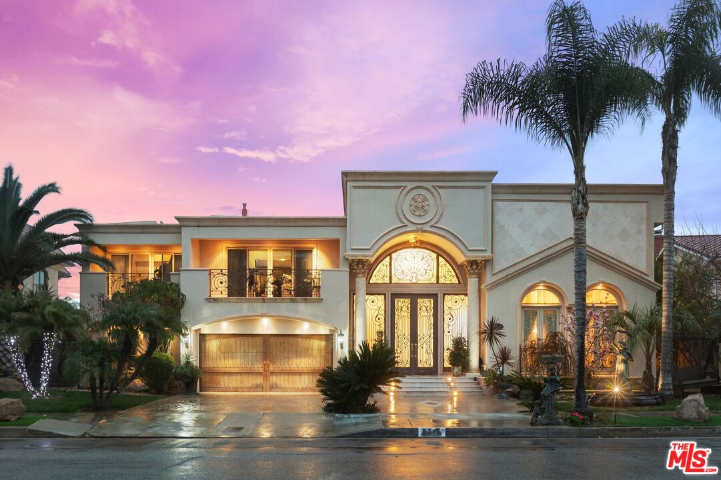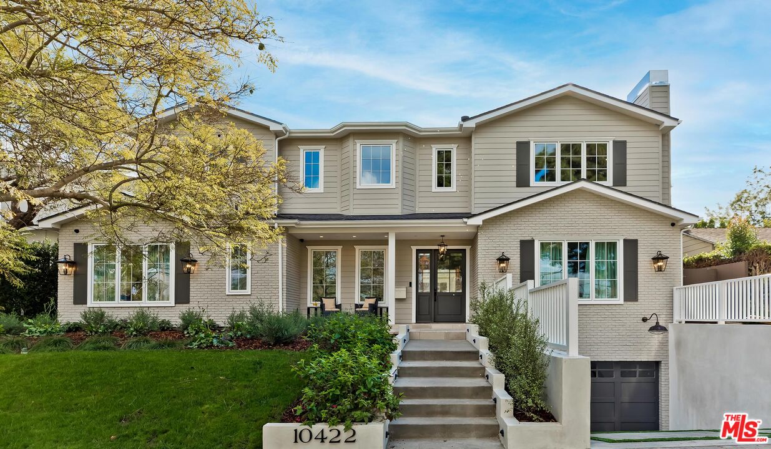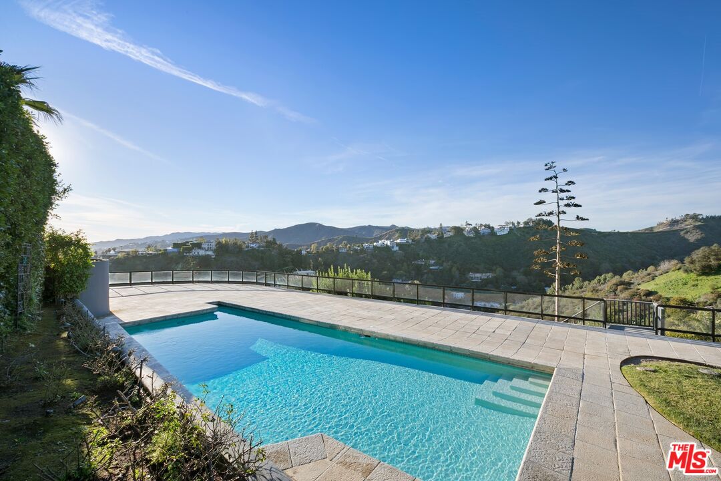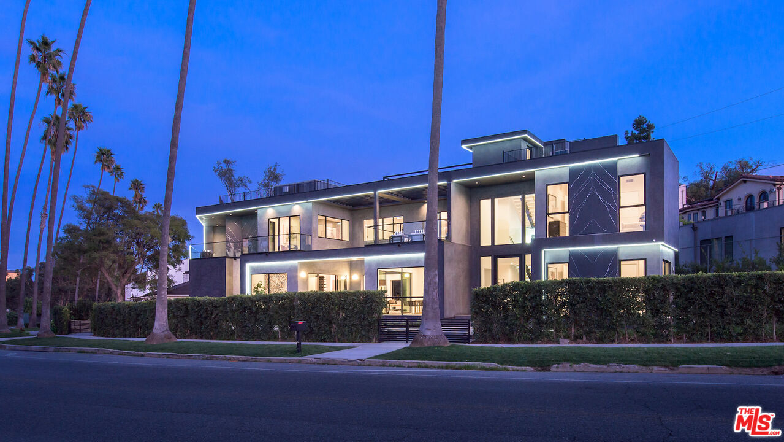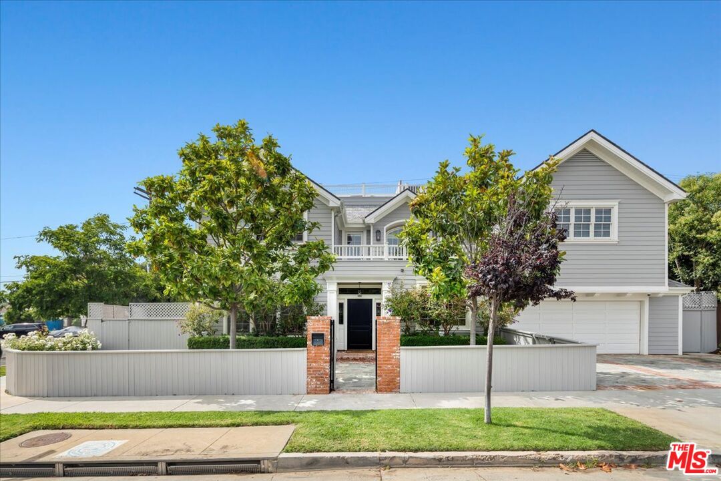New Construction in the heart of Brentwood. A spectacular opportunity to live with the latest modern amenities in a lush, green, bucolic setting, surrounded by large trees, a private bridge and exquisite views of nature from almost every room. The formal living room is an architectural stunner with its cross-beamed high ceilings and towering black metal picture windows, while anchored by a large double sided fireplace that also serves the formal dining room. A beautifully designed kitchen with custom cabinetry, Miele appliances and an expansive center island with counter seating connects to an open concept family room drenched in an abundance of natural light. Upstairs features an oversized primary suite with balcony, open shower tub area, double vanity and custom walk-in closet, plus two ensuite bedrooms and a spacious laundry room. The lower level offers a superb entertaining space with a gorgeous built-in bar, two large ensuite bedrooms, an adjacent bonus/games area and features Fleetwood sliders offering direct access to a pool, spa and multiple expansive yard areas. All of this within blocks of Brentwood Village, minutes to the beach and located in one of Los Angeles’ most sought-after neighborhoods within an excellent public school system.
Property Details
Price:
$6,495,000
MLS #:
22-118336
Status:
Sold ((Jul 13, 2022))
Beds:
5
Baths:
6
Address:
254 S Canyon View DR
Type:
Single Family
City:
LOS ANGELES
Listed Date:
Jan 27, 2022
State:
CA
Finished Sq Ft:
5,850
ZIP:
90049
Lot Size:
9,556 sqft / 0.22 acres (approx)
Year Built:
2022
Schools
Interior
Cooking Appliances
Cooktop – Gas, Microwave, Double Oven, Convection Oven
Cooling
Air Conditioning, Central, Multi/ Zone
Eating Areas
Breakfast Counter / Bar, Dining Area, Kitchen Island, In Kitchen, Family Room
Flooring
Mixed, Wood, Tile, Marble
Heating
Central
Interior Features
Bar, Detached/ No Common Walls, High Ceilings (9 Feet+), Recessed Lighting, Storage Space
Kitchen Features
Island, Open to Family Room, Stone Counters, Counter Top, Marble Counters
Laundry
Inside, Laundry Area, Room, On Upper Level
Pets
N/ A
Exterior
Building Type
Detached
Common Walls
Detached/ No Common Walls
Covered Parking
2
Exterior Construction
Stucco
Fence
Other
Lot Description
Back Yard, Fenced, Lawn, Street Paved, Landscaped, Yard
Lot Location
City
Other Structures
None
Parking Garage
Garage – 2 Car, Driveway, Garage Is Attached
Patio Features
Patio Open, Balcony
Pool Description
Heated, In Ground
Roof
Shingle
Spa
Heated, In Ground
Style
Contemporary
Tennis Court
None
Financial
See this Listing
Mortgage Calculator
Map
Community
- Address254 S Canyon View DR LOS ANGELES CA
- AreaBrentwood
- CityLOS ANGELES
- CountyLos Angeles
- Zip Code90049
Similar Listings Nearby
- 11709 Wetherby LN
LOS ANGELES, CA$8,299,000
4.11 miles away
- 767 Paseo Miramar
Pacific Palisades, CA$8,250,000
4.24 miles away
- 3021 Earlmar Dr
Los Angeles, CA$7,999,000
4.63 miles away
- 825 Ocean AVE
SANTA MONICA, CA$7,999,000
2.53 miles away
- 525 N Rexford Dr
Beverly Hills, CA$7,998,000
4.86 miles away
- 2716 Casiano Rd
Los Angeles, CA$7,995,000
4.70 miles away
- 10422 Lorenzo Pl
Los Angeles, CA$7,995,000
4.20 miles away
- 1047 Somera Rd
Los Angeles, CA$7,995,000
2.91 miles away
- 12720 Montana Ave
Los Angeles, CA$7,995,000
0.52 miles away
- 463 Wynola St
Pacific Palisades, CA$7,995,000
3.17 miles away
Courtesy of Marcie Hartley at Hilton & Hyland. The information being provided by CARETS (CLAW, CRISNet MLS, DAMLS, CRMLS, i-Tech MLS, and/or VCRDS) is for the visitor’s personal, non-commercial use and may not be used for any purpose other than to identify prospective properties visitor may be interested in purchasing.
Any information relating to a property referenced on this web site comes from the Internet Data Exchange (IDX) program of CARETS. This web site may reference real estate listing(s) held by a brokerage firm other than the broker and/or agent who owns this web site.
The accuracy of all information, regardless of source, including but not limited to square footages and lot sizes, is deemed reliable but not guaranteed and should be personally verified through personal inspection by and/or with the appropriate professionals. The data contained herein is copyrighted by CARETS, CLAW, CRISNet MLS, DAMLS, CRMLS, i-Tech MLS and/or VCRDS and is protected by all applicable copyright laws. Any dissemination of this information is in violation of copyright laws and is strictly prohibited.
CARETS, California Real Estate Technology Services, is a consolidated MLS property listing data feed comprised of CLAW (Combined LA/Westside MLS), CRISNet MLS (Southland Regional AOR), DAMLS (Desert Area MLS), CRMLS (California Regional MLS), i-Tech MLS (Glendale AOR/Pasadena Foothills AOR) and VCRDS (Ventura County Regional Data Share). This site was last updated 2024-04-26.
Any information relating to a property referenced on this web site comes from the Internet Data Exchange (IDX) program of CARETS. This web site may reference real estate listing(s) held by a brokerage firm other than the broker and/or agent who owns this web site.
The accuracy of all information, regardless of source, including but not limited to square footages and lot sizes, is deemed reliable but not guaranteed and should be personally verified through personal inspection by and/or with the appropriate professionals. The data contained herein is copyrighted by CARETS, CLAW, CRISNet MLS, DAMLS, CRMLS, i-Tech MLS and/or VCRDS and is protected by all applicable copyright laws. Any dissemination of this information is in violation of copyright laws and is strictly prohibited.
CARETS, California Real Estate Technology Services, is a consolidated MLS property listing data feed comprised of CLAW (Combined LA/Westside MLS), CRISNet MLS (Southland Regional AOR), DAMLS (Desert Area MLS), CRMLS (California Regional MLS), i-Tech MLS (Glendale AOR/Pasadena Foothills AOR) and VCRDS (Ventura County Regional Data Share). This site was last updated 2024-04-26.
254 S Canyon View DR
LOS ANGELES, CA
LIGHTBOX-IMAGES

