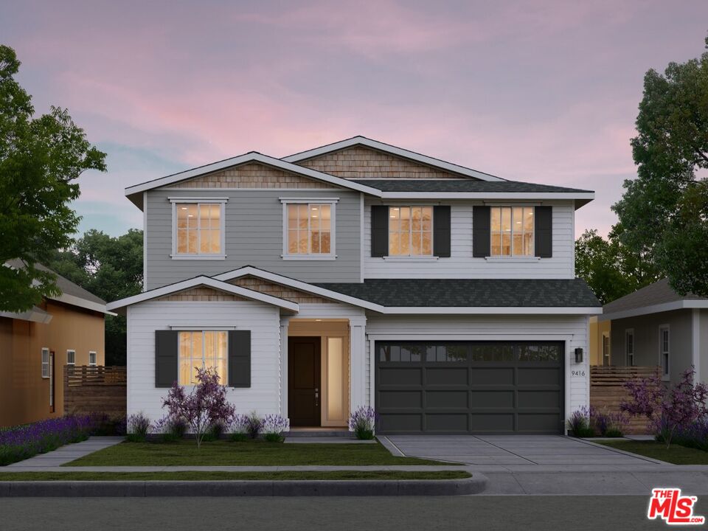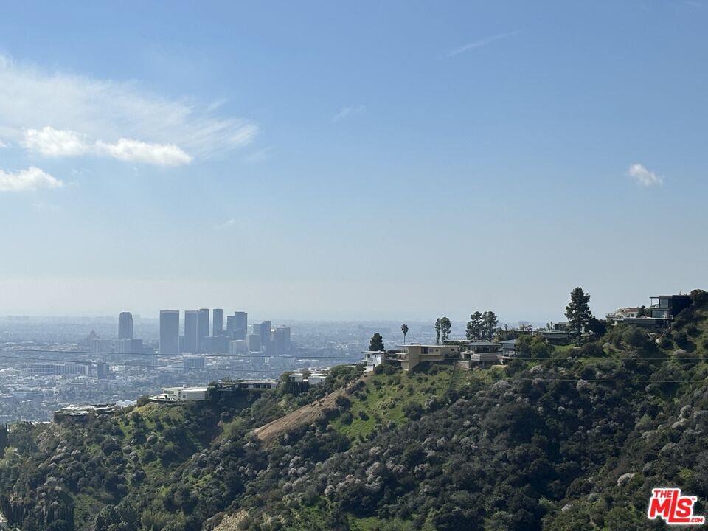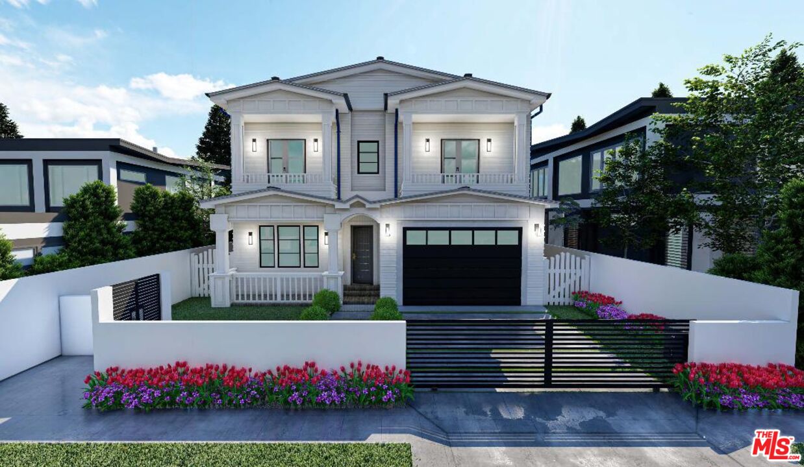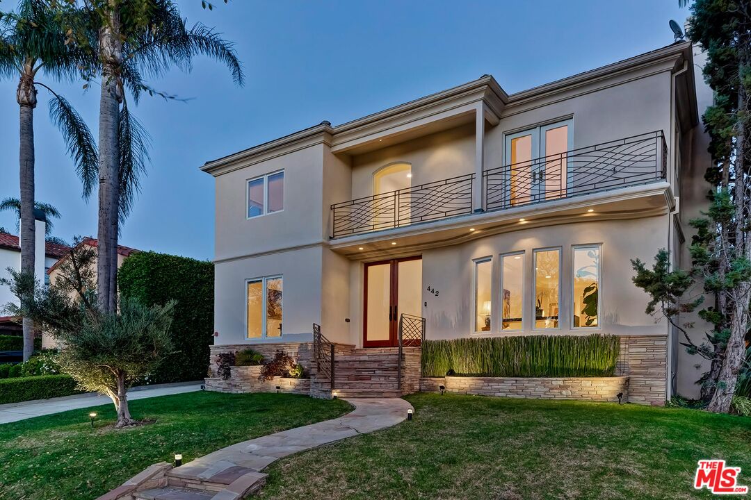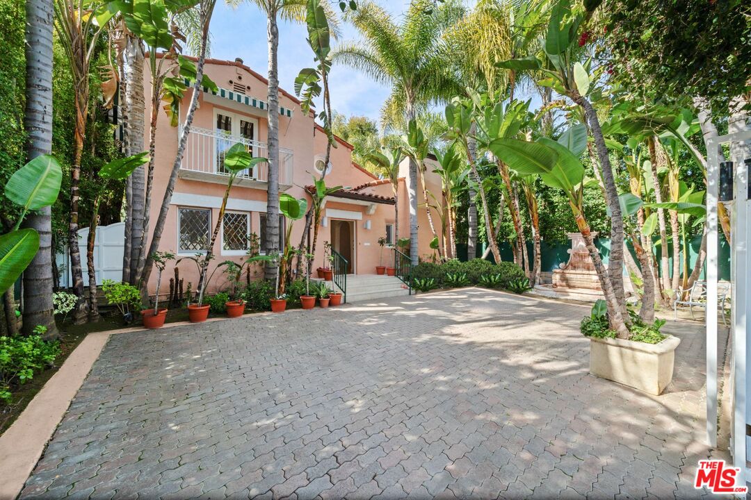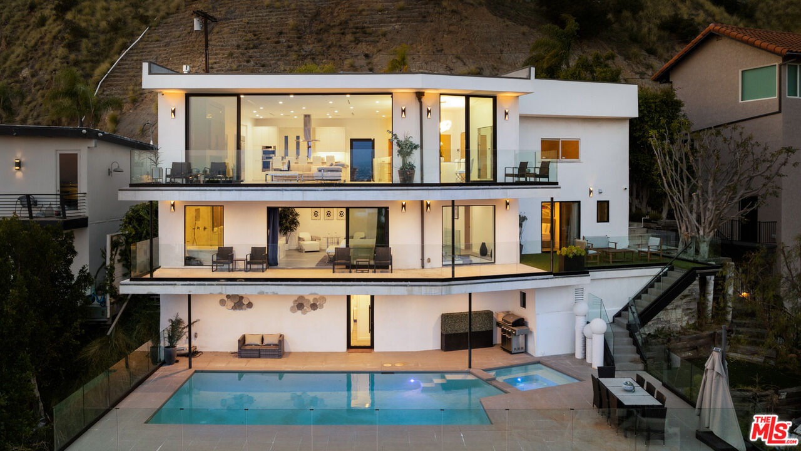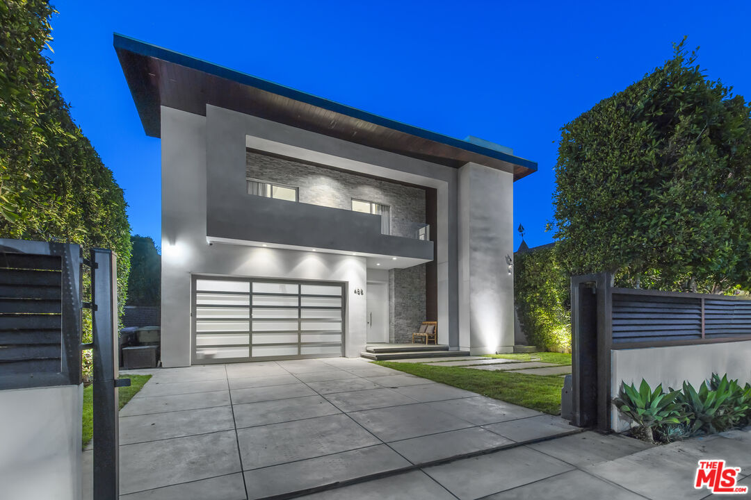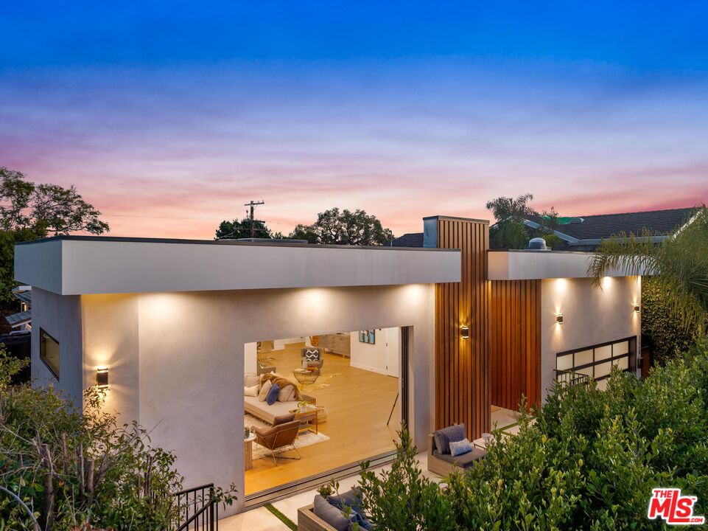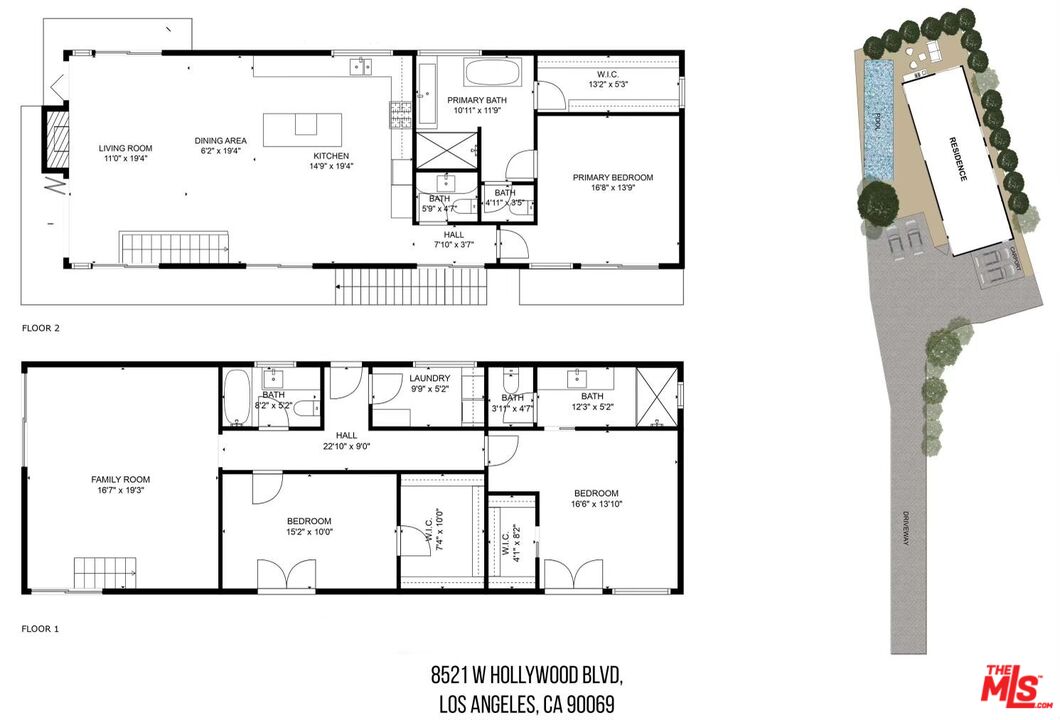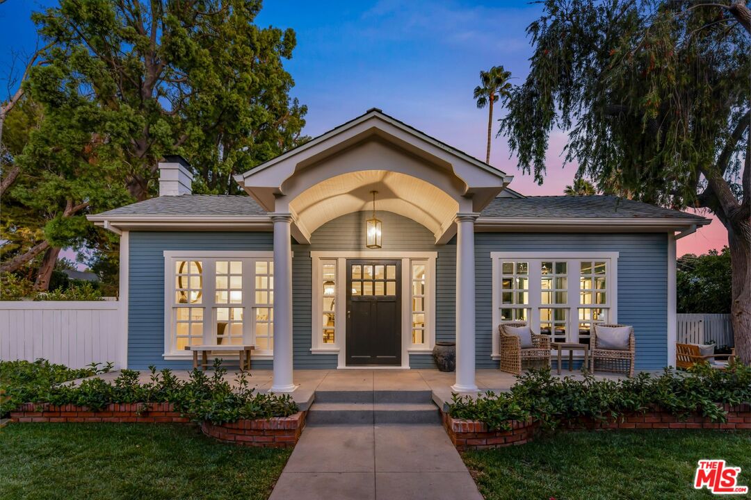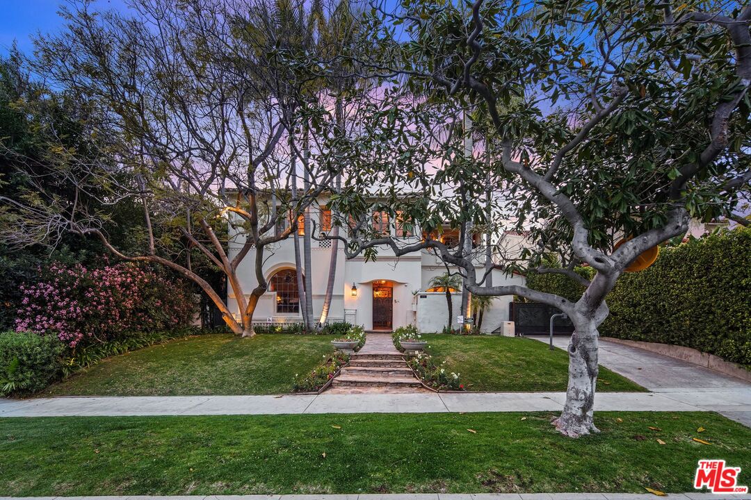Introducing 9416 Hargis Street – a stunning brand-new-traditional-style home from Thomas James Homes. Offering a thoughtfully designed two-story 5 beds,5 baths floorplan with an attached accessory dwelling unit which has a private entrance that leads into a living room/bedroom with a kitchenette and full bath. Walking through the main entry, there is a spacious bedroom with an adjacent bath, and is perfectly located near the main part of the home. The great room has a gas fireplace with sliding doors to the back patio and is just a feet away from the chef-inspired kitchen that has an island with bar seating, top appliances, a walk-in pantry, and an appliance room with incredible built-ins. Enjoy family time in the dining room or if you need to study, the home management room has a built-in desk, great for focusing, but still staying close to loved ones. Upstairs, you will find a spacious loft which is great for movie nights, two secondary bedrooms with each a walk-in closet and baths, and a laundry room with sink. The grand suite is large with a luxury grand bath which hosts a freestanding tub, dual-sink vanities, and two walk-in closets. Contact TJH to learn the benefits of buying early. New TJH homeowners will receive a complimentary 1-year membership to Inspirato, a leader in luxury travel.
Property Details
Price:
$3,495,000
MLS #:
24-368838
Status:
Active Under Contract
Beds:
5
Baths:
5
Address:
9416 Hargis St
Type:
Single Family
Subtype:
Single Family Residence
Neighborhood:
beverlywoodvicinity
City:
Los Angeles
Listed Date:
Mar 19, 2024
State:
CA
Finished Sq Ft:
3,160
Lot Size:
6,174 sqft / 0.14 acres (approx)
Year Built:
2024
Schools
Interior
Amenities
None
Cooking Appliances
Range Hood, Built- In B B Q, Gas, Microwave, Range
Cooling
Central
Dining Room
1
Eating Areas
Breakfast Counter / Bar, In Kitchen, Dining Area, Kitchen Island
Flooring
Engineered Hardwood, Tile
Heating
Central, Zoned
Interior Features
High Ceilings (9 Feet+), Pre-wired for high speed Data, Recessed Lighting, Open Floor Plan, Pre-wired for surround sound
Kitchen Features
Kitchenette, Quartz Counters, Open to Family Room, Counter Top, Island, Pantry
Laundry
Inside, On Upper Level
Exterior
Building Type
Attached
Common Walls
Attached
Covered Parking
2
Fence
Wood
Foundation Details
Slab
Lot Description
Landscaped, Fenced Yard, Front Yard, Back Yard, Lawn
Other Structures
Accessory Bldgs
Parking Garage
Attached, Garage Is Attached, Garage – 2 Car, Driveway – Concrete, Driveway
Patio Features
Patio Open
Pool Description
Room For
Roof
Asphalt
Spa
None
Style
Traditional
Tennis Court
None
Financial
See this Listing
Mortgage Calculator
Map
Community
- Address9416 Hargis St Los Angeles CA
- AreaBeverlywood Vicinity
- CityLos Angeles
- CountyLos Angeles
Similar Listings Nearby
- 2004 Sunset Plaza Dr
Los Angeles, CA$4,500,000
4.80 miles away
- 409 N Alta Vista Blvd
Los Angeles, CA$4,500,000
3.92 miles away
- 442 S Peck Dr
Beverly Hills, CA$4,495,000
1.56 miles away
- 201 S Roxbury Dr
Beverly Hills, CA$4,495,000
2.04 miles away
- 1672 Mountcrest Ave
Los Angeles, CA$4,495,000
4.51 miles away
- 455 N Kilkea Dr
Los Angeles, CA$4,495,000
3.34 miles away
- 124 S Saltair Ave
Los Angeles, CA$4,495,000
4.86 miles away
- 8521 W Hollywood Blvd
Los Angeles, CA$4,495,000
4.40 miles away
- 1356 N Ogden Dr
West Hollywood, CA$4,495,000
4.56 miles away
- 809 Malcolm Ave
Los Angeles, CA$4,450,000
3.24 miles away
Courtesy of Jill Epstein at Nourmand & Associates-BH. The information being provided by CARETS (CLAW, CRISNet MLS, DAMLS, CRMLS, i-Tech MLS, and/or VCRDS) is for the visitor’s personal, non-commercial use and may not be used for any purpose other than to identify prospective properties visitor may be interested in purchasing.
Any information relating to a property referenced on this web site comes from the Internet Data Exchange (IDX) program of CARETS. This web site may reference real estate listing(s) held by a brokerage firm other than the broker and/or agent who owns this web site.
The accuracy of all information, regardless of source, including but not limited to square footages and lot sizes, is deemed reliable but not guaranteed and should be personally verified through personal inspection by and/or with the appropriate professionals. The data contained herein is copyrighted by CARETS, CLAW, CRISNet MLS, DAMLS, CRMLS, i-Tech MLS and/or VCRDS and is protected by all applicable copyright laws. Any dissemination of this information is in violation of copyright laws and is strictly prohibited.
CARETS, California Real Estate Technology Services, is a consolidated MLS property listing data feed comprised of CLAW (Combined LA/Westside MLS), CRISNet MLS (Southland Regional AOR), DAMLS (Desert Area MLS), CRMLS (California Regional MLS), i-Tech MLS (Glendale AOR/Pasadena Foothills AOR) and VCRDS (Ventura County Regional Data Share). This site was last updated 2024-04-27.
Any information relating to a property referenced on this web site comes from the Internet Data Exchange (IDX) program of CARETS. This web site may reference real estate listing(s) held by a brokerage firm other than the broker and/or agent who owns this web site.
The accuracy of all information, regardless of source, including but not limited to square footages and lot sizes, is deemed reliable but not guaranteed and should be personally verified through personal inspection by and/or with the appropriate professionals. The data contained herein is copyrighted by CARETS, CLAW, CRISNet MLS, DAMLS, CRMLS, i-Tech MLS and/or VCRDS and is protected by all applicable copyright laws. Any dissemination of this information is in violation of copyright laws and is strictly prohibited.
CARETS, California Real Estate Technology Services, is a consolidated MLS property listing data feed comprised of CLAW (Combined LA/Westside MLS), CRISNet MLS (Southland Regional AOR), DAMLS (Desert Area MLS), CRMLS (California Regional MLS), i-Tech MLS (Glendale AOR/Pasadena Foothills AOR) and VCRDS (Ventura County Regional Data Share). This site was last updated 2024-04-27.
9416 Hargis St
Los Angeles, CA
LIGHTBOX-IMAGES

